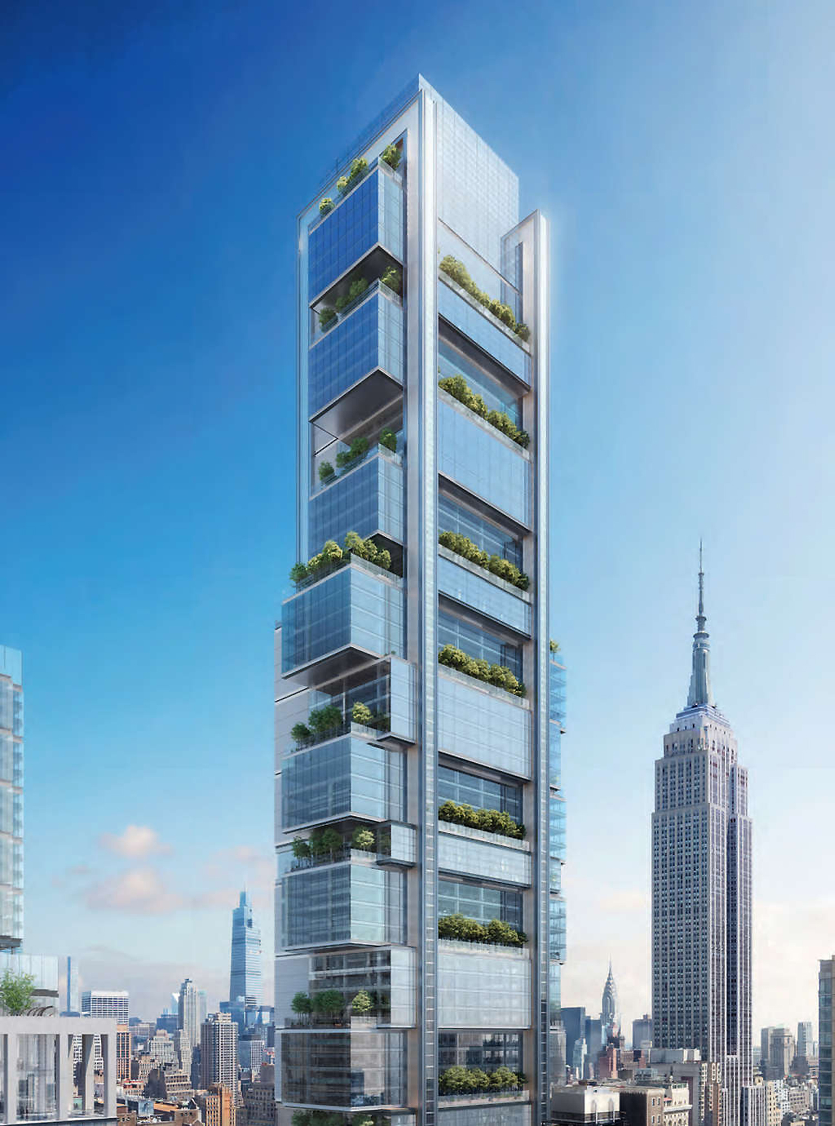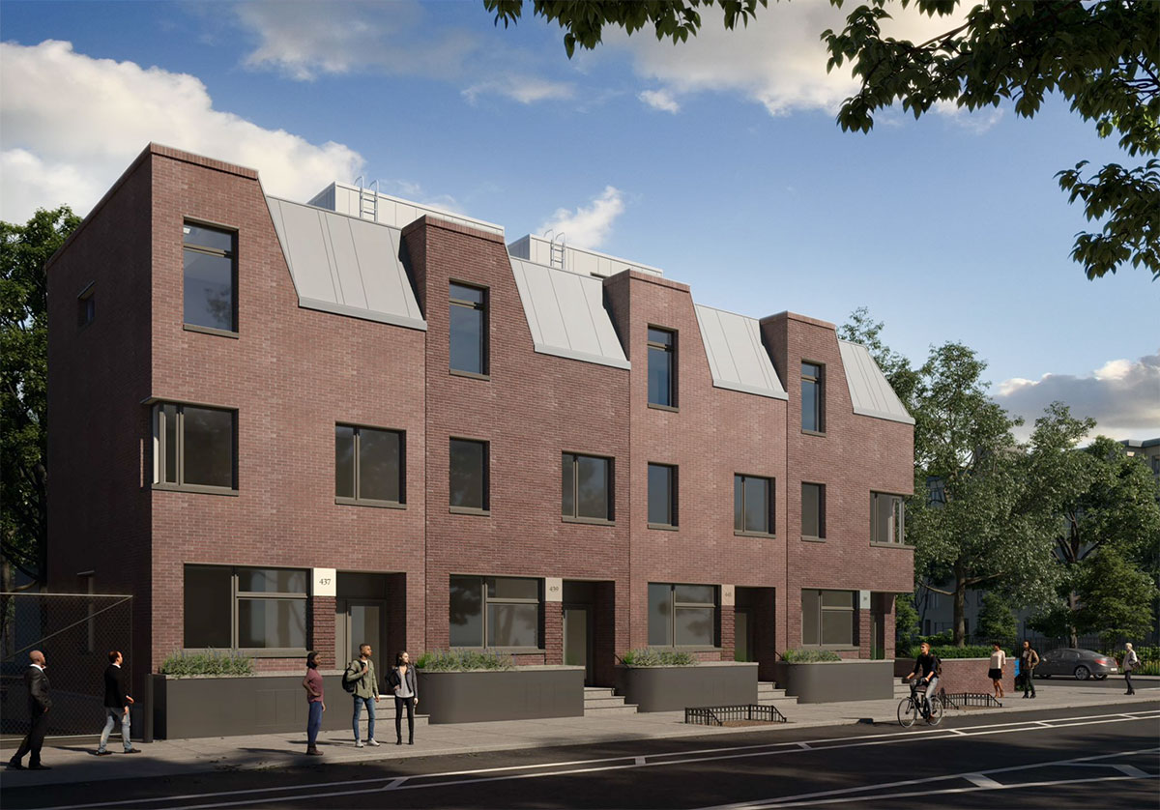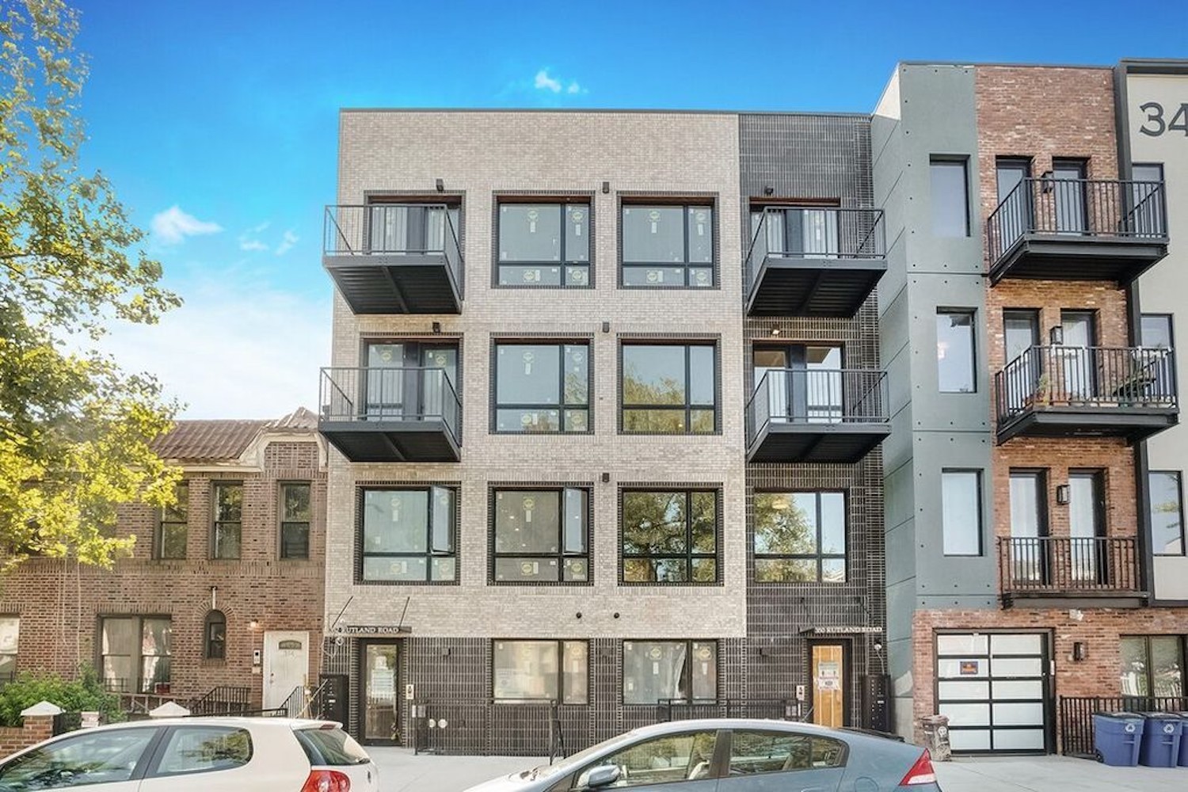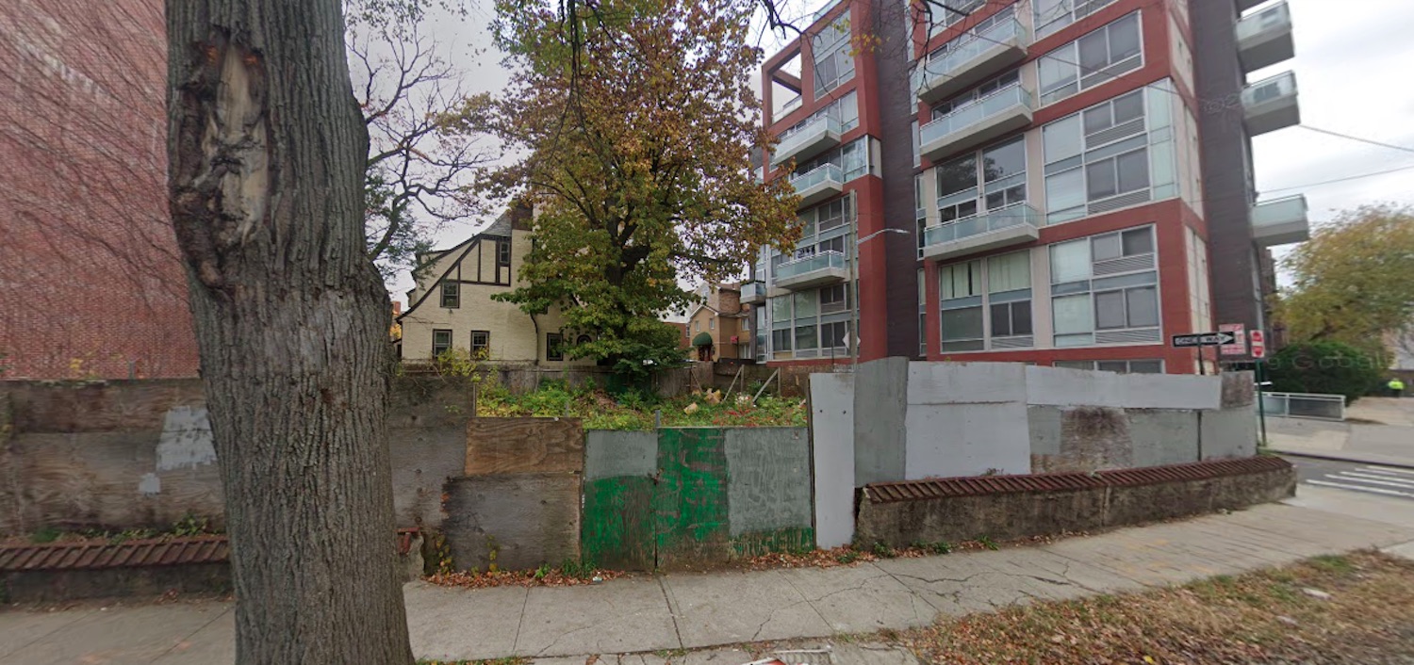Foster + Partner’s 1,270-Foot Supertall ‘Penn 15’ Gets Additional New Renderings, in Midtown Manhattan
A new set of renderings has been released for Vornado Realty Trust‘s 7.4-million-square-foot Penn District redevelopment in Midtown. Created by DBOX, the images highlight Penn 15, a 1,270-foot supertall designed by Foster + Partners at 15 Penn Plaza. The overall plan aims to transform and revitalize the cityscape between Sixth and Seventh Avenues and West 32nd and West 34th Streets with a total of eight new skyscrapers surrounding the 109-year-old James A. Farley Building and Skidmore Owings & Merrill‘s newly opened Moynihan Train Hall, as well as One and Two Penn Plaza and Madison Square Garden.





