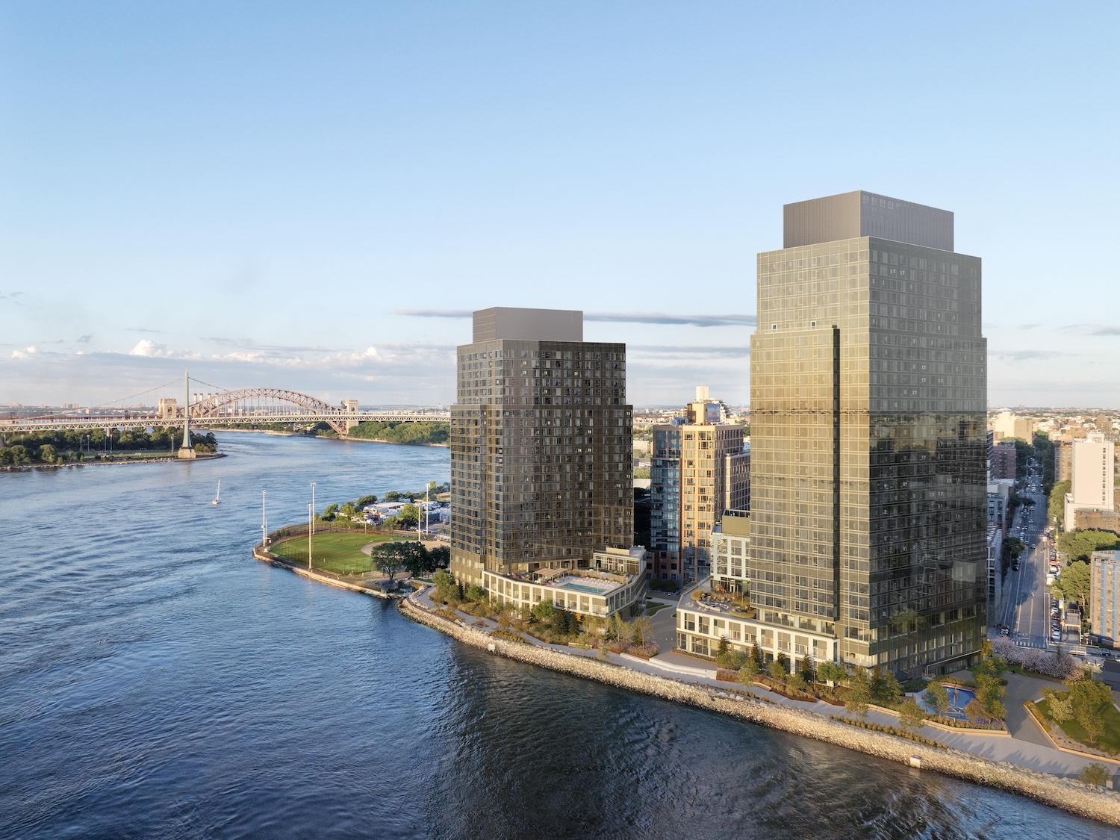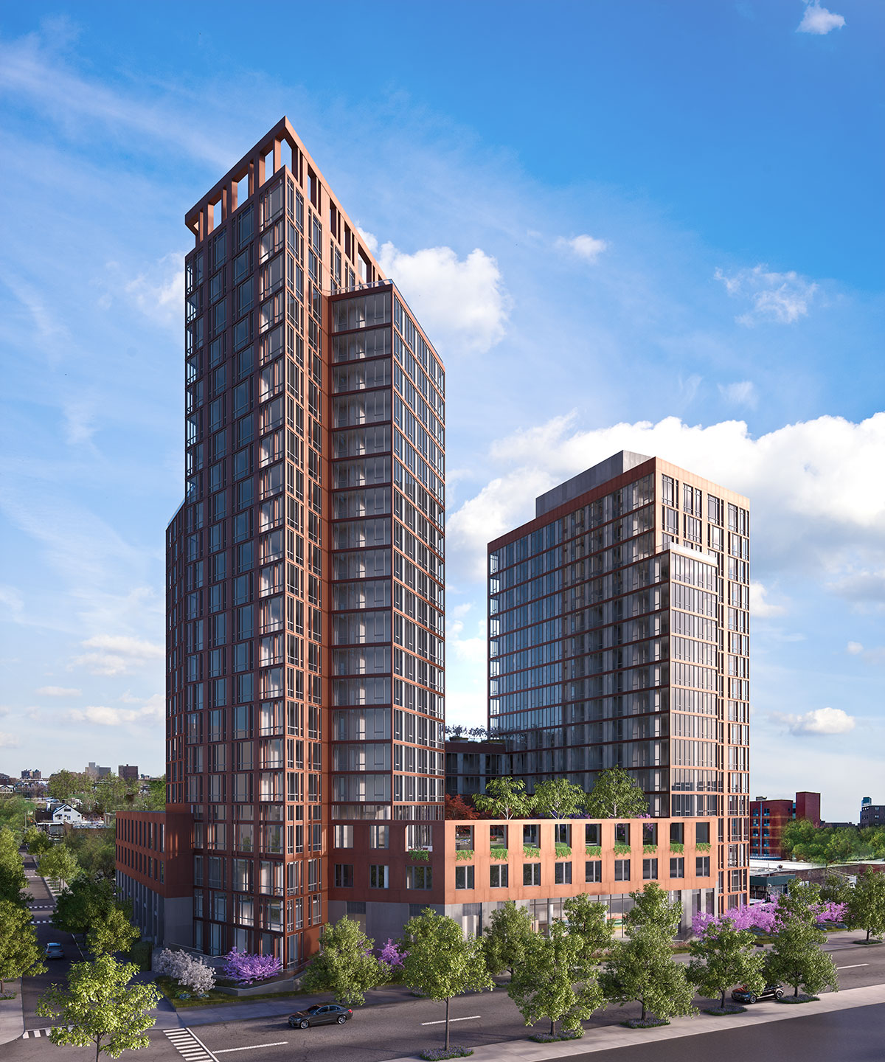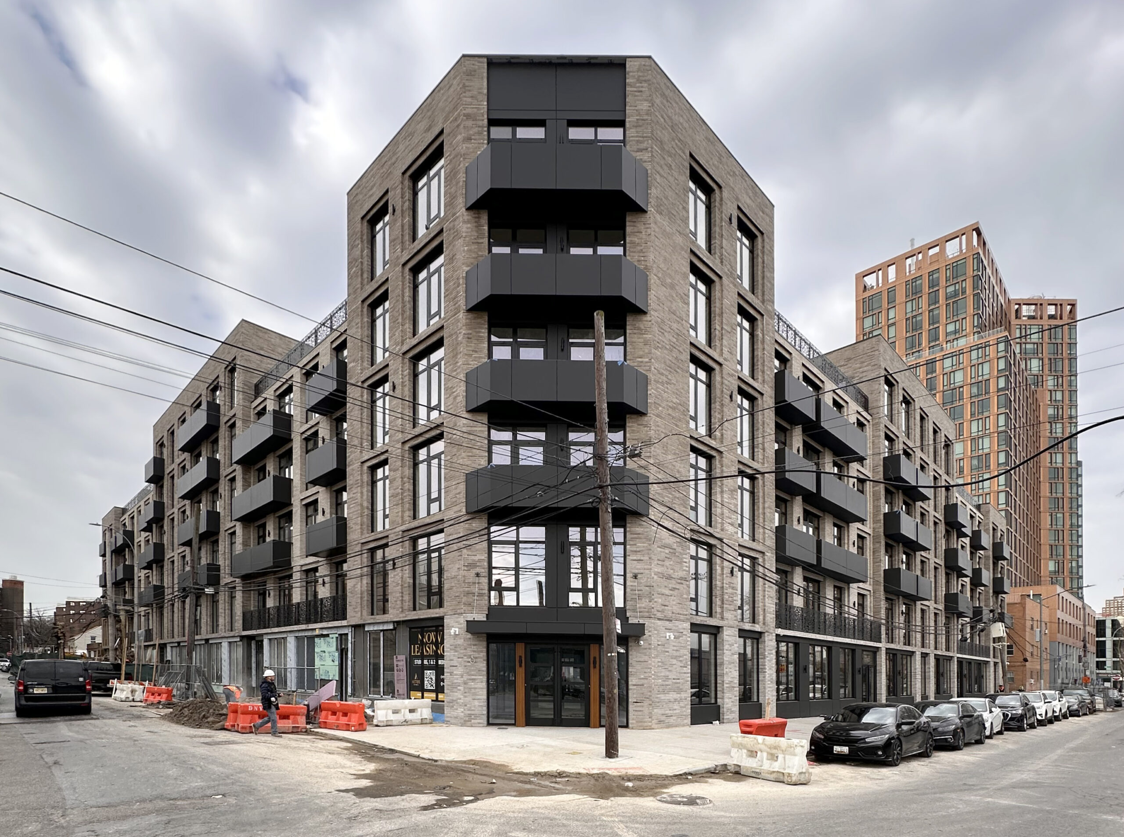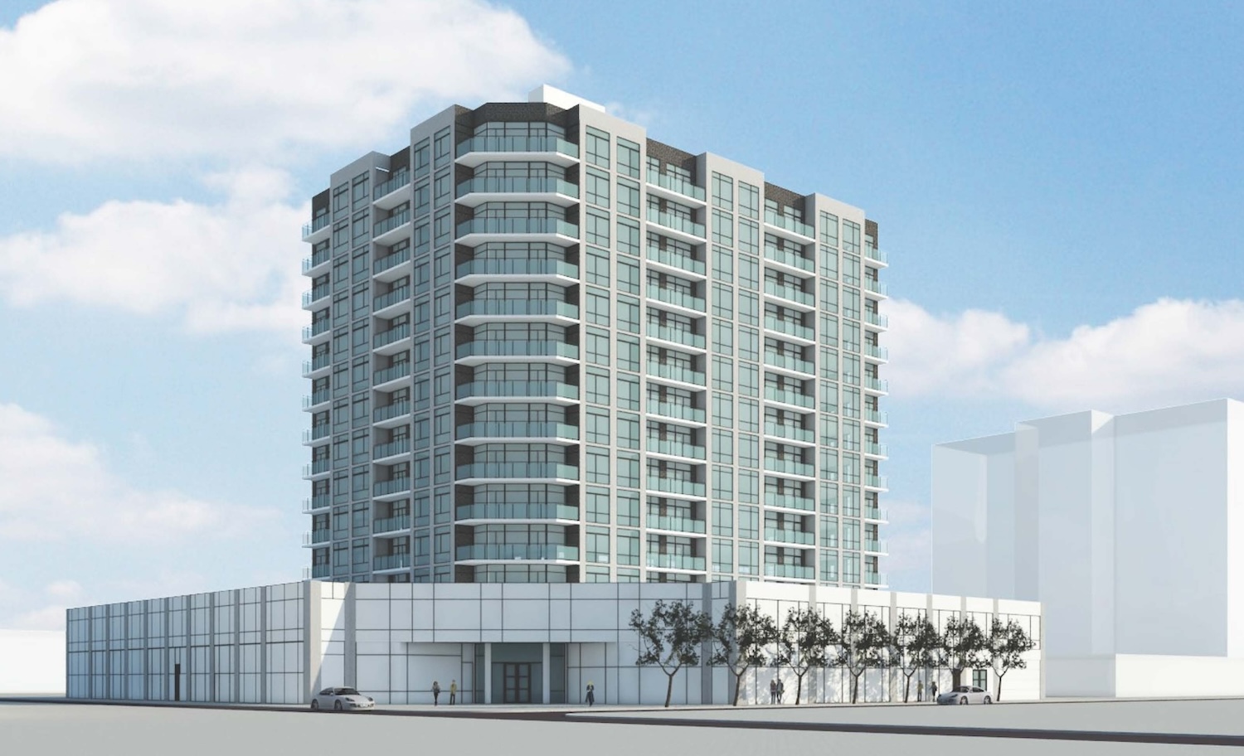Search Results for hallets point
First Look Inside the Durst Organization’s 10 Halletts Point Complex in Astoria
The Durst Organization has provided a first look inside of 10 Halletts Point, a dual-tower residential complex in Astoria, Queens. The property, which was designed and constructed in accordance to LEED Gold requirements, features a total of 2.4 million square feet and includes a 22-story tower, a 19-story tower, and a shared central podium. The development contains more than 400 apartments.
The Durst Organization Debuts Two Rental Towers at 10 Halletts Point in Astoria, Queens
Leasing has officially launched for a new, two-towered development by The Durst Organization in Astoria, Queens. Located at 10 Halletts Point, the 22 and 19-story towers are just the first components of a sprawling, seven-building development that will eventually comprise 2.4 million square feet. It will include more than 2,100 apartments, affordable housing, a public waterfront esplanade, and retail area.
Astor On Third II Nears Completion at 2-24 26th Avenue in Astoria, Queens
Construction is wrapping up on Astor On Third II, a six-story mixed-use building at 2-24 26th Avenue in the Hallets Point section of Astoria, Queens. Designed by FNA Engineering Services PC and developed by Yitzchok Katz of Developing NY State, the 64-foot-tall structure will span 111,862 square feet and yield 137 rental units with an average scope of 683 square feet, as well as 18,249 square feet of ground-floor community facility space, a 60-foot-long rear yard, and 69 parking spaces. The project is located at the corner of 26th Avenue and 3rd Street, just north of its Astor On Third companion development at 26-41 3rd Street on 27th Avenue.
Developer Secures Bridge Loan to Complete 26-01 4th Street In Astoria, Queens
Developers have secured a $60.25 million bridge loan to complete construction on 26-01 4th Street, a 13-story residential building in the Hallets Point section of Astoria, Queens. Designed by Lu Ning Architecture and developed by Ming’s Garden Realty LLC, the structure will yield 143 condominium units in studio to two-bedroom layouts, as well as a 40,034-square-foot community facility and 167 parking spaces. New Land Capital arranged the loan from Slate Property Group and LibreMax Capital for the property, which is located at the corner of 4th Street and 26th Avenue.




