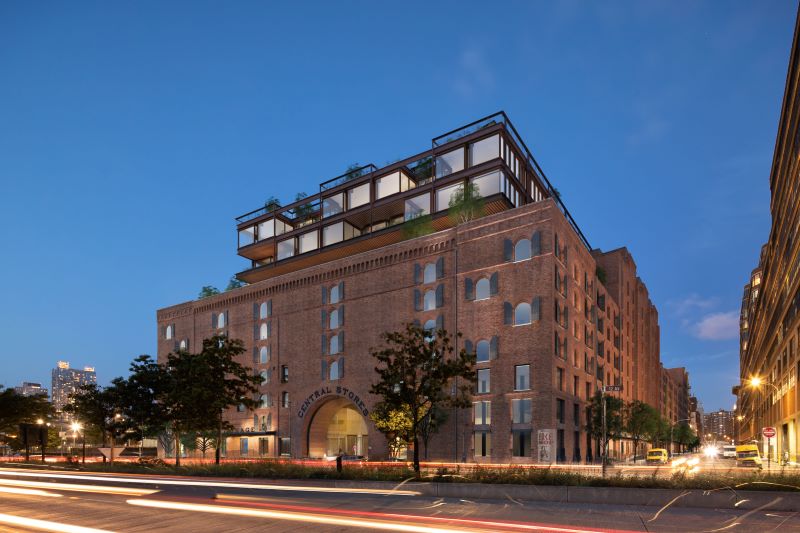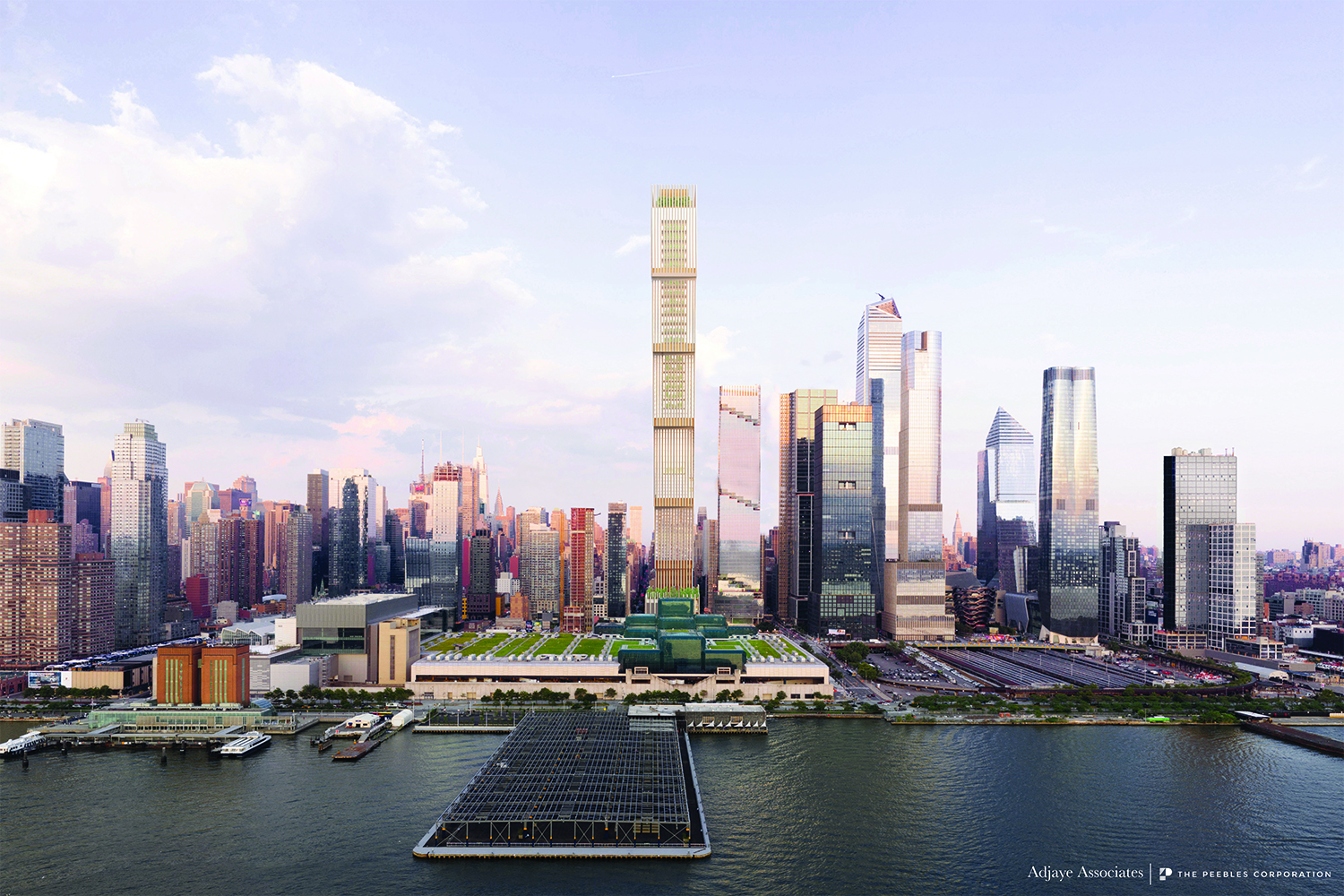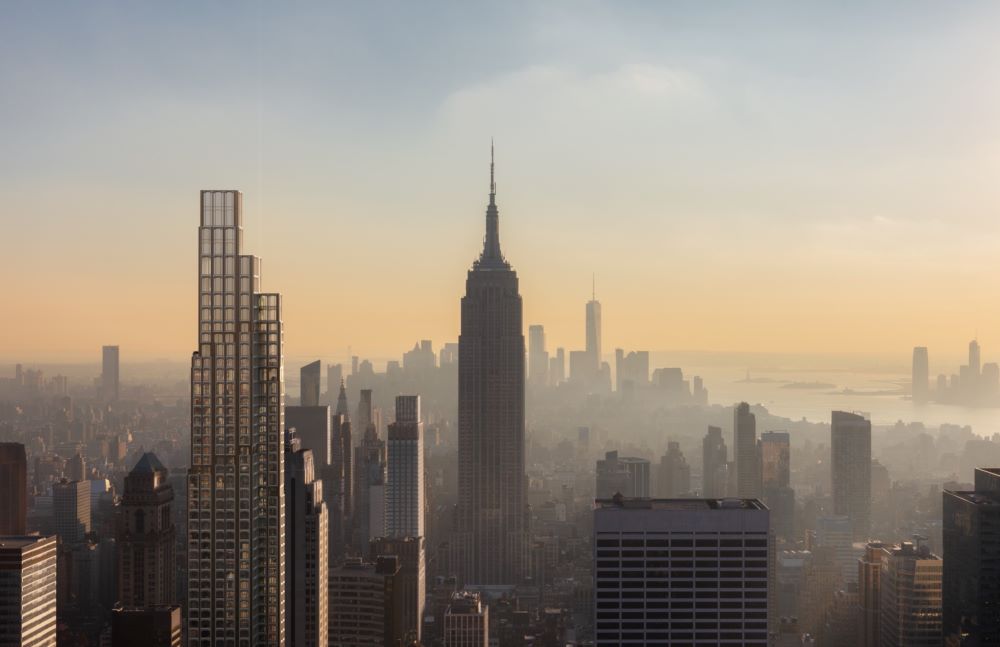125 West 57th Street Continues to Ascend in Midtown, Manhattan
The 28th-tallest building on our annual year-end construction countdown is 125 West 57th Street, a 26-story commercial building currently rising along Billionaires’ Row in Midtown, Manhattan. Designed by FXCollaborative and developed by Alchemy-ABR Investment Partners and Cain International, the 440-foot-tall structure will yield 260,000 square feet with 185,000 square feet of Class A office space, 7,000 square feet of retail space, and an updated home for the Calvary Baptist Church, which has operated on the site since 1883 and sold the land to the developers in 2017 for $150 million. Leading Builders Group is the general contractor for the property, which is located on an interior lot between Sixth and Seventh Avenues between Christian de Portzamparc‘s One57 and SHoP Architects‘ 111 West 57th Street.





