Just as the MTA considers a lengthy L train shutdown to repair flood damage from Hurricane Sandy, the Department of City Planning has kicked off the approval process for Williamsburg’s first new office building in decades. But the rezoning for the development at 25 Kent Avenue includes a policy that could shape industrial areas throughout the city. It would create a special district that allows developers to trade light manufacturing space for extra office space.
This “Enhanced Business Area” would cover most of the North Williamsburg Industrial Business Zone (IBZ), but city documents explain that it could be mapped in other manufacturing areas, like Gowanus or East Williamsburg.
The move is meant to remedy a quirk of industrial zoning, which allows developers to build hotels, retail, bars and restaurants as-of-right, but not office space. It’s an encouraging step, because it will finally enable new office buildings to grow in the most in-demand parts of North Brooklyn. And the policy will satisfy industrial business advocates, who argue that the city isn’t doing enough to prevent manufacturing from being priced out of increasingly expensive industrial areas like Bushwick and Long Island City.
If the city greenlights the zoning change, builders in the new district will be able to apply for a special permit that offers zoning bonuses for offices or light manufacturing. It wouldn’t change what’s already allowed under M1 zoning, but the policy would strongly encourage uses that bring large numbers of jobs to the neighborhood.
The existing M1-2 zoning offers a floor area ratio of 2, and developers will be able to build anything the zoning allows in that square footage, including hotels or clubs. With the special permit, they’ll be able to build two and a half times larger, but the extra floors come with strings attached.
For each square foot of light industrial uses, a development can get an additional 2.5 square feet of “incentive uses.” That category includes office or light industrial space, but excludes the types of businesses that occupy big footprints and drive up rents in manufacturing areas, like hotels, big box stores, self-storage, entertainment, retail, and restaurants.
The eight-story, 480,000-square-foot office building at 25 Kent Avenue would be a model for these kinds of projects. The special permits would waive some of the onerous parking spots required for new commercial developments and offer a floor area boost for including public outdoor space.
To eke out as much commercial space as possible, 25 Kent will have 19,000 square feet of public courtyards and walkways. And its planned 275-car garage will be large, but it’ll still be smaller than what the city would normally require for a block-long office project. At least a third of the building will be devoted to light industrial businesses, which can range from breweries to jewelry makers or furniture builders.
These rules will also cap new building heights at 135 feet and require setbacks after four stories.
“When you apply for the special permit, it creates a contextual envelope,” explained a planning official who worked on the proposal. “We created a new envelope for these buildings because commercial and industrial floor plates are very different from residential ones.”
Basically, when the zoning rules define a building’s height and shape, they create a contextual envelope. Many residential neighborhoods are contextually zoned, but DCP has decided to create an entirely new zoning envelope for commercial developments in manufacturing zones, like 25 Kent. The new policy aims to help developers build loft-style buildings with big floors and tall ceiling heights—just like the old warehouses that creative companies want for office space in Brooklyn.
Plans for 25 Kent Avenue and the “enhanced business area” still have to make their way through the city’s ULURP process, which involves votes from the local community board, the borough president, the City Planning Commission and the City Council. City Planning certified the application last week, starting the clock for the six-month process.
Subscribe to the YIMBY newsletter for weekly updates on New York’s top projects
Subscribe to YIMBY’s daily e-mail
Follow YIMBYgram for real-time photo updates
Like YIMBY on Facebook
Follow YIMBY’s Twitter for the latest in YIMBYnews

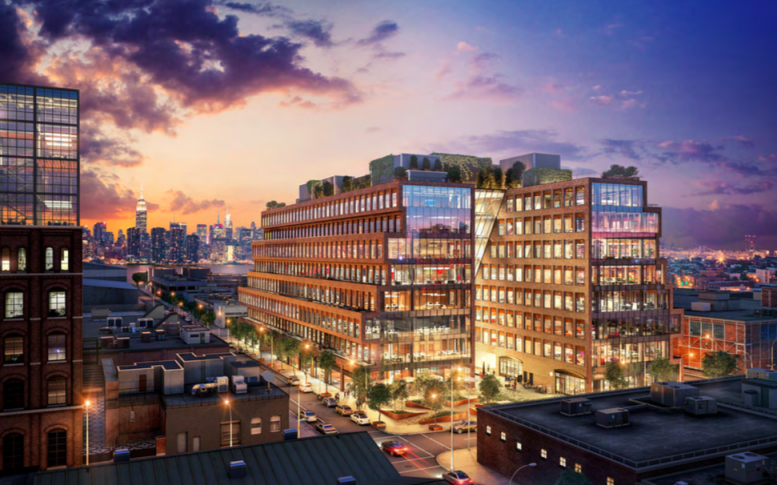
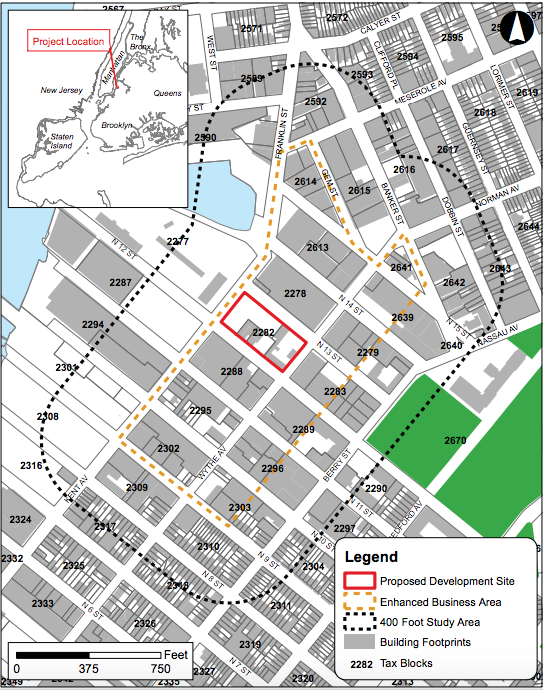
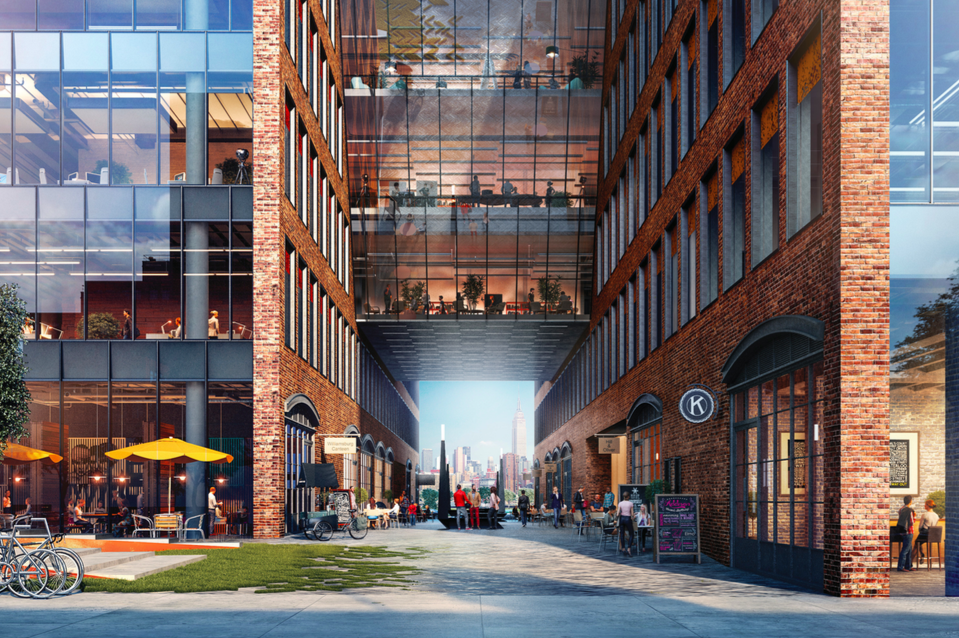
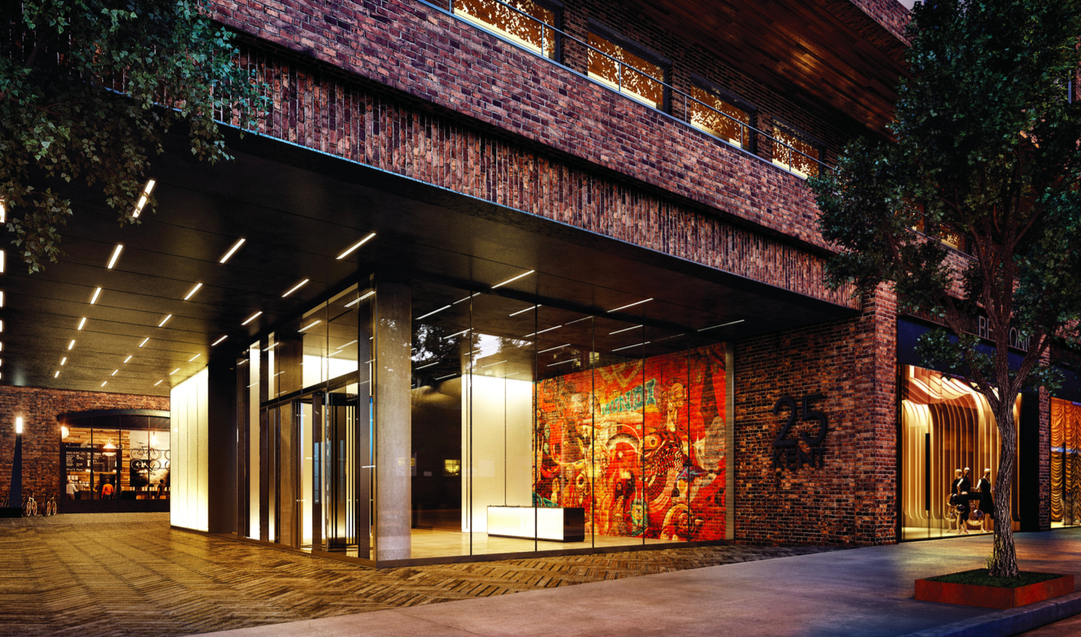
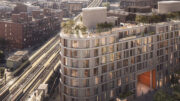
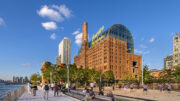
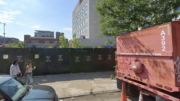
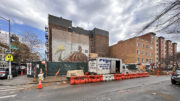
These new developments in Brooklyn are great but are not easily accessible to employees from outside the immediate area. Manhattan is still the best location for offices as it can be reached from all the boroughs and the suburbs.
Businesses are moving to Brooklyn precisely to be close to their employees who have been moving there en masse for years. Younger/more progressive companies are also less interested in typical boring Manhattan office stock and are looking for something more raw.
Will this only apply to M1-2? Or will this also apply to M2-1?
It would potentially apply to any industrial business zone with manufacturing zoning, which includes M1, M2, and M3.