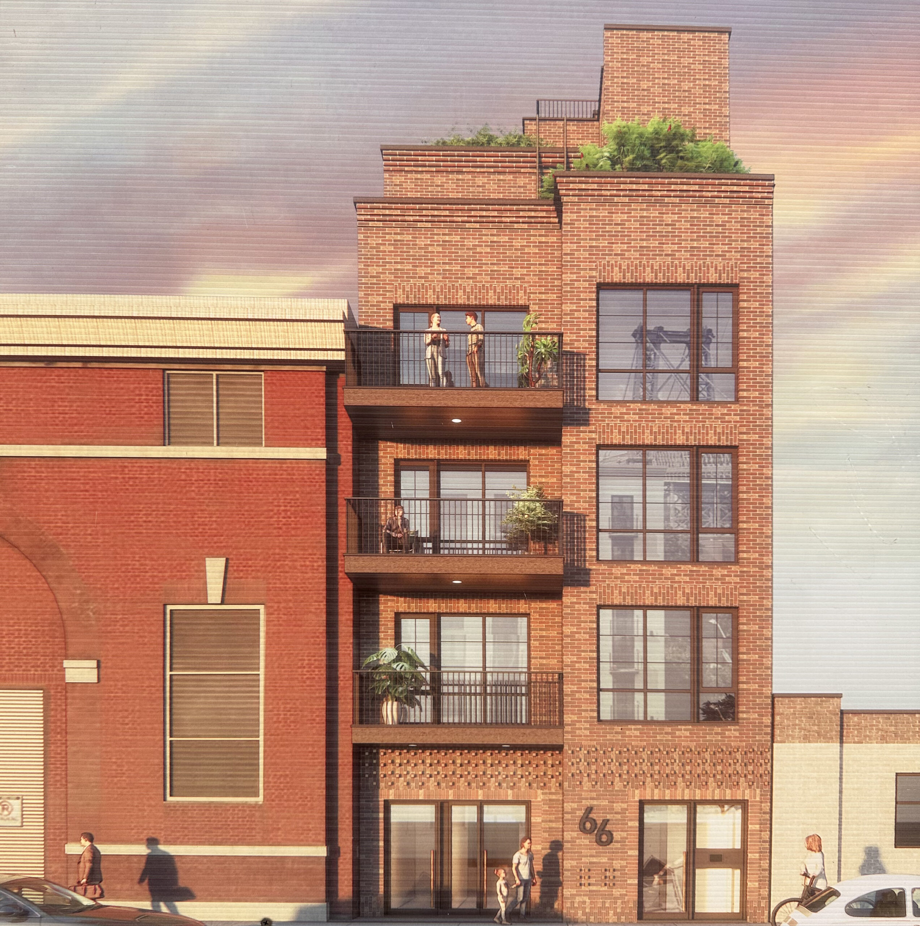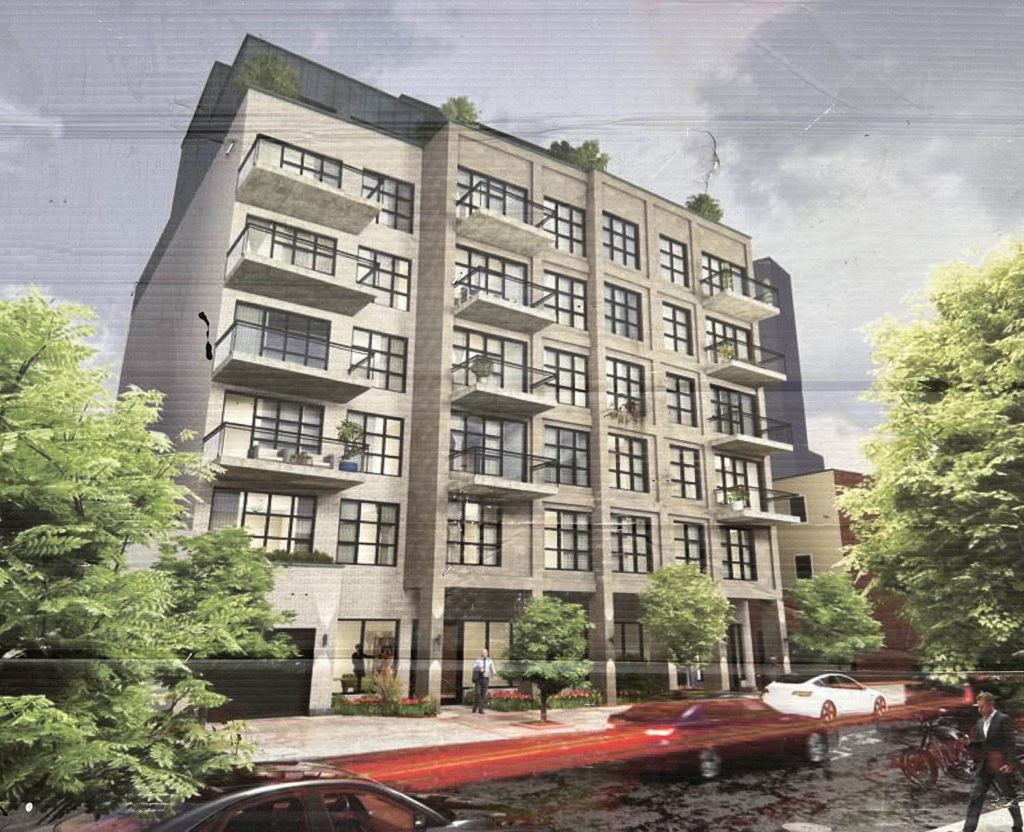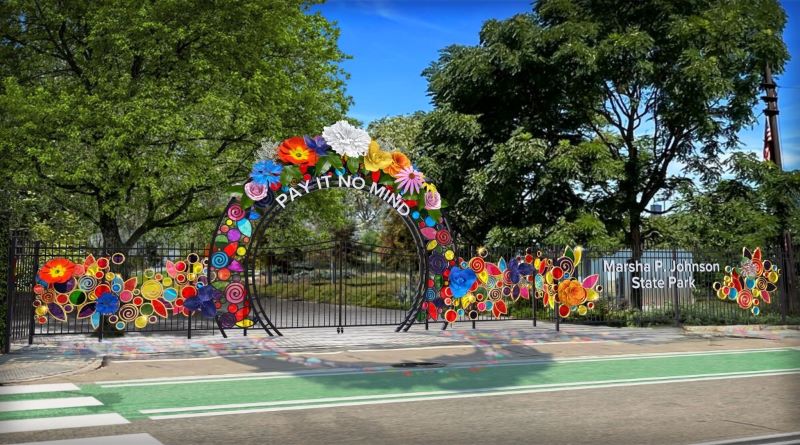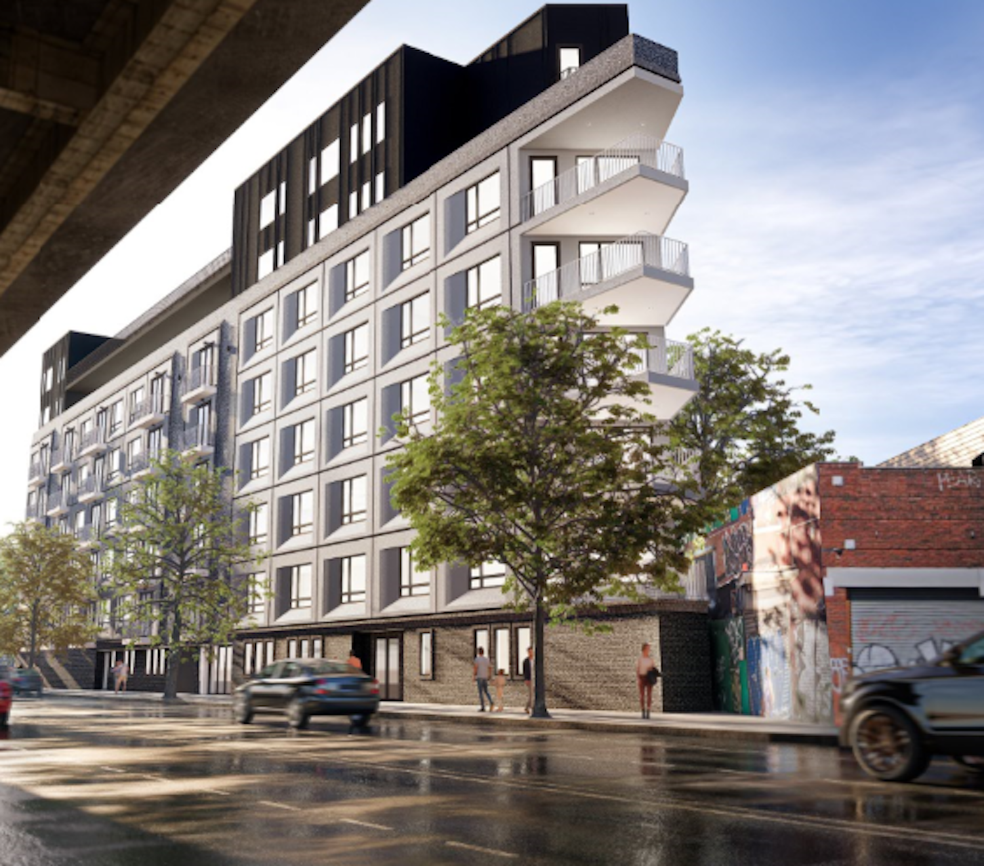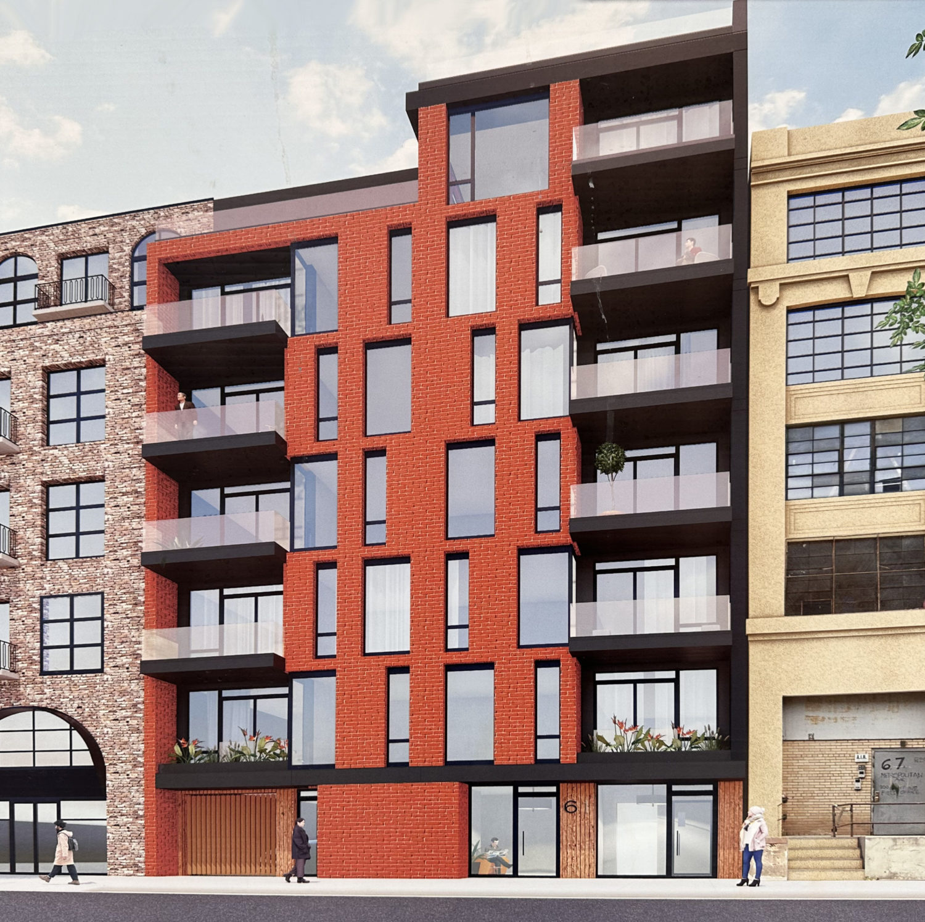Foundations Underway at 66 South 6th Street in Williamsburg, Brooklyn
Foundation work has begun at 66 South 6th Street, the site of a five-story residential building in Williamsburg, Brooklyn. Designed by Archwey Architect PLLC and developed by 66 South 6th LLC, the structure will yield an undisclosed number of units along with ground-floor commercial space. Yilong Construction Inc. is the general contractor for the project, which is located on a 25-foot-wide interior lot between Wythe Avenue and Berry Street.

