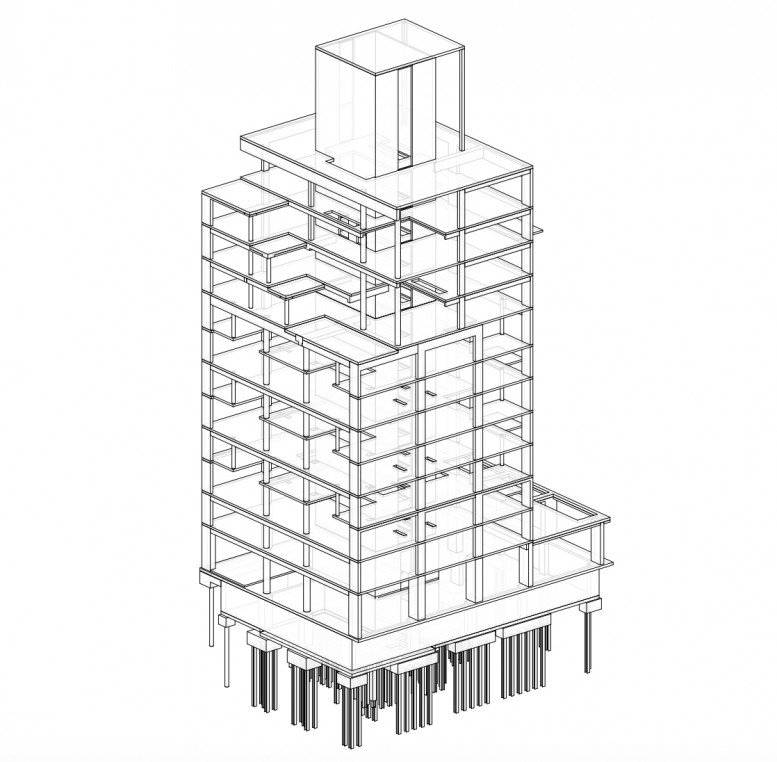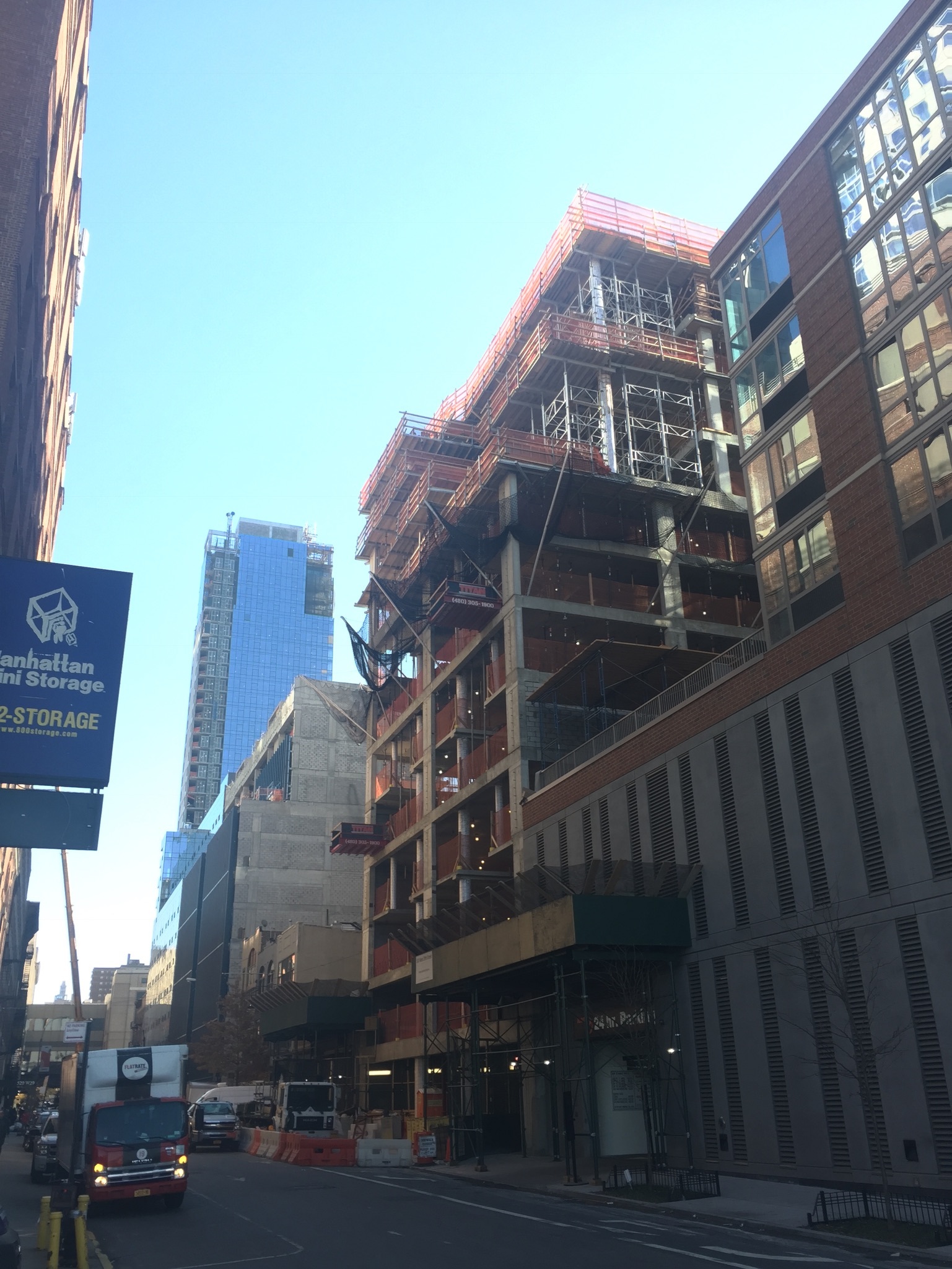Construction is underway on the top floor of a 12-story, 32-unit mixed-use project at 550 West 29th Street, in West Chelsea. The construction progress can be seen thanks to photos posted to the YIMBY Forums. The latest building permits indicate the new building will encompass 61,502 square feet and rise 135 feet to its roof, not including the bulkhead. There will be 4,572 square feet of ground-floor retail space, followed by condominiums, averaging 1,573 square feet apiece, on the floors above. Cary Tamarkin’s Flatiron District-based Tamarkin Company is the developer and is designing the project in-house. Goldstein, Hill & West Architects is the executive architect. Completion is expected in 2017.
Subscribe to YIMBY’s daily e-mail
Follow YIMBYgram for real-time photo updates
Like YIMBY on Facebook
Follow YIMBY’s Twitter for the latest in YIMBYnews







Hello..YIMBY..first come with 12-story in Chelsea, top floor under construction one direction to mixed-use.