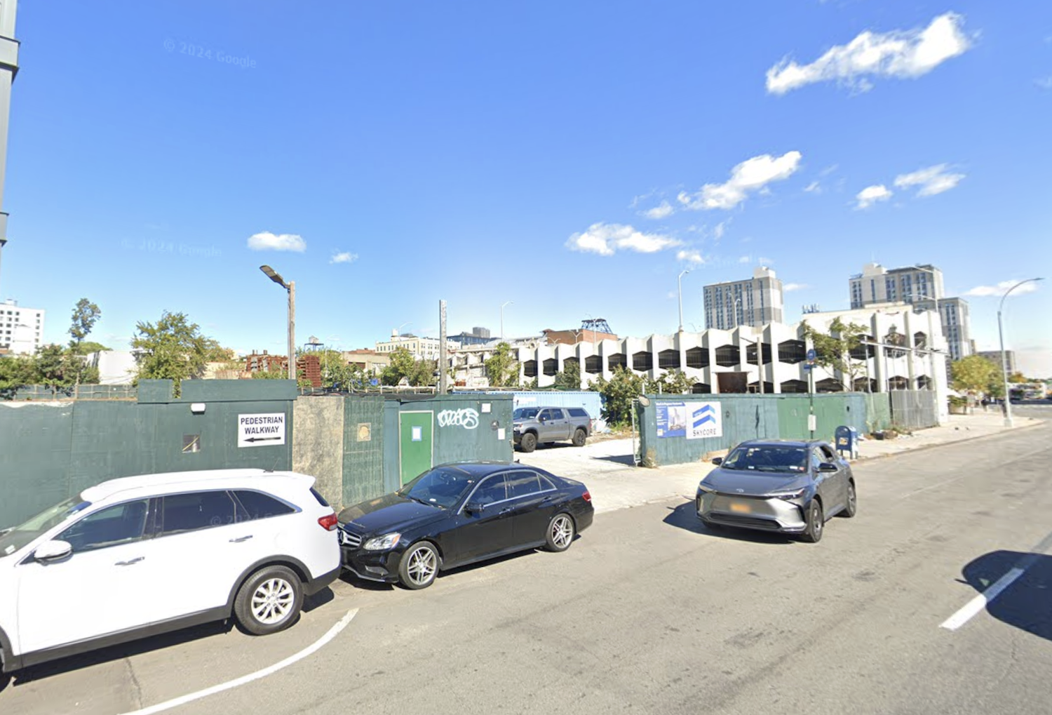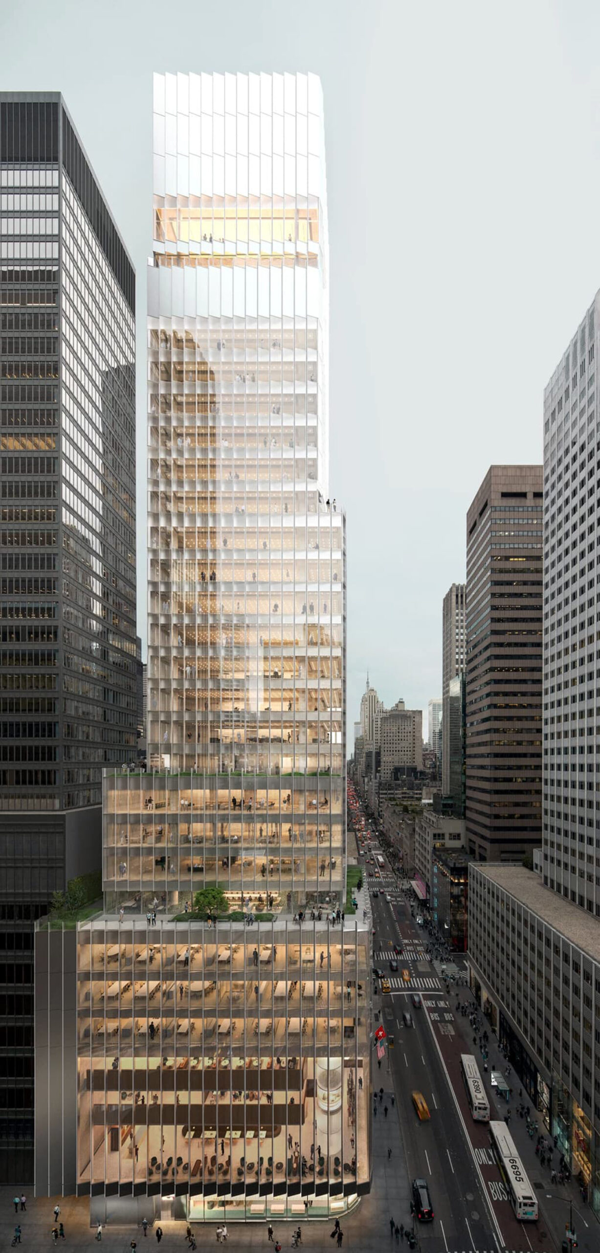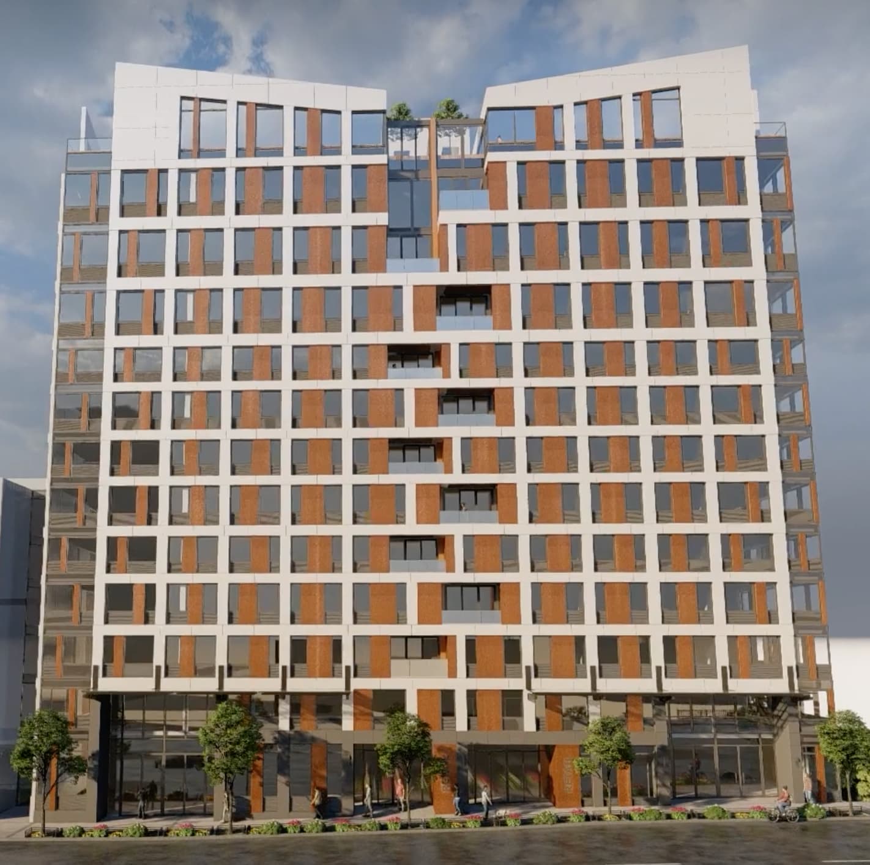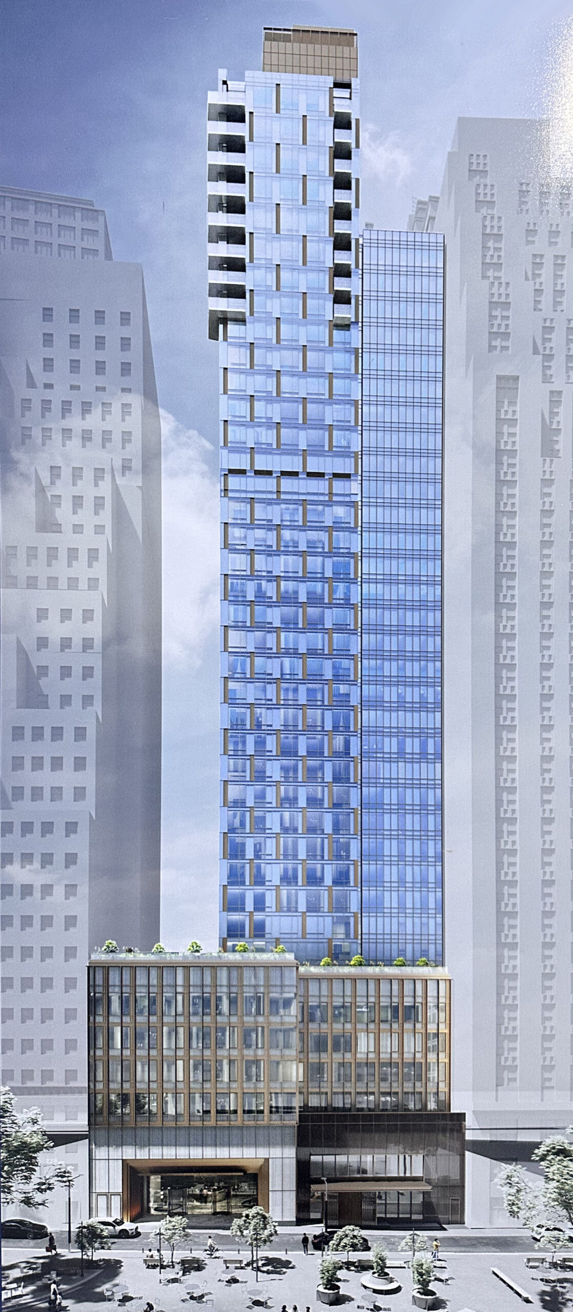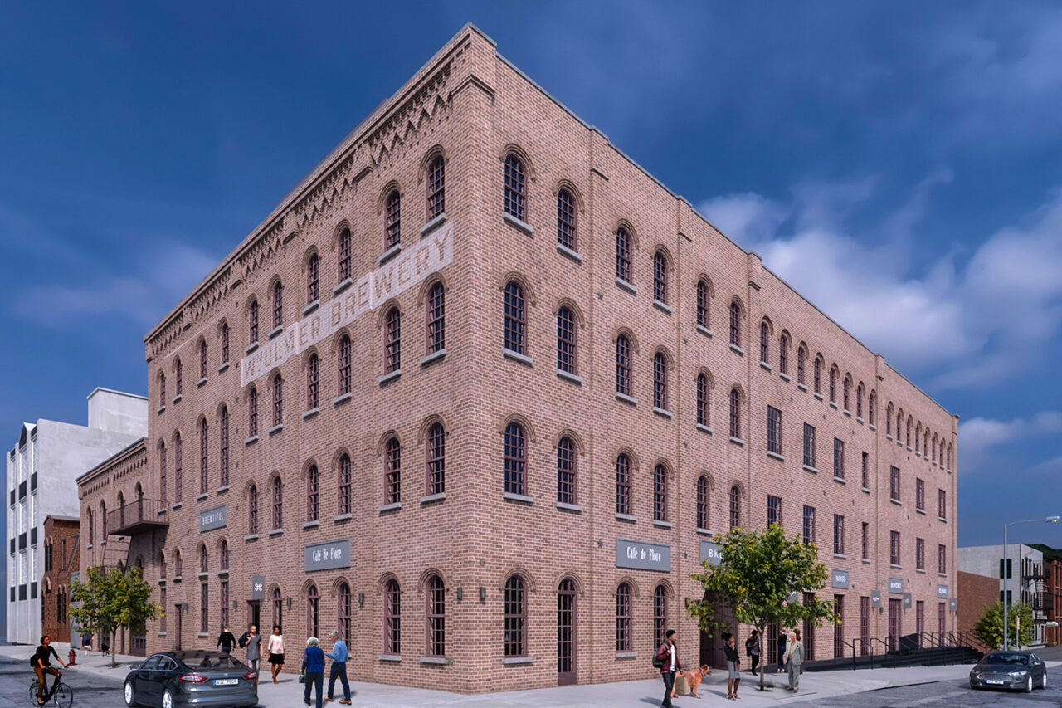Housing Permits Filed for 163-25 Archer Avenue in Jamaica, Queens
Permits have been filed for a 22-story mixed-use building at 163-25 Archer Avenue in Jamaica, Queens. Located between 165th Street and Guy R. Brewer Boulevard, the lot is near the 169th Street subway station, served by the E and F trains. Mary Serafy of BRP Development Corp. is listed as the owner behind the applications.

