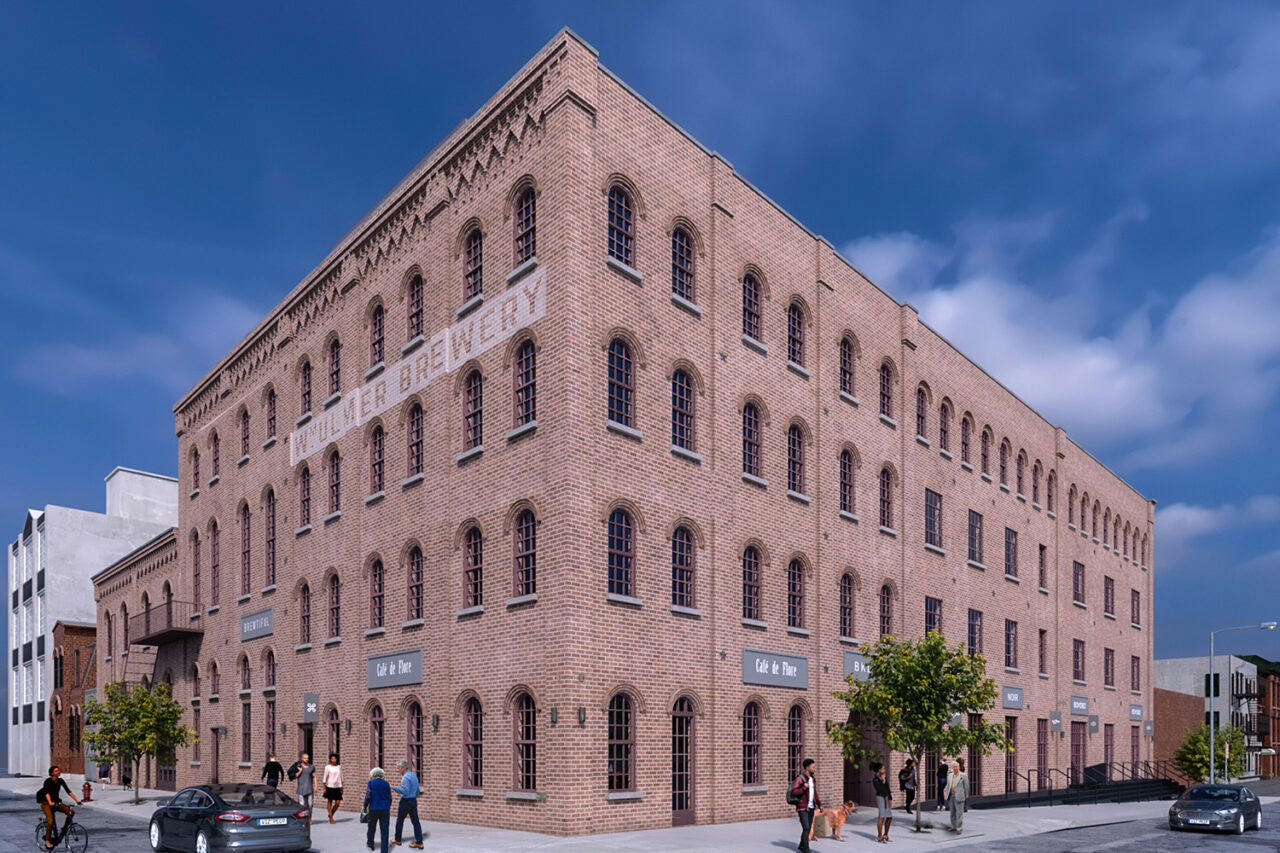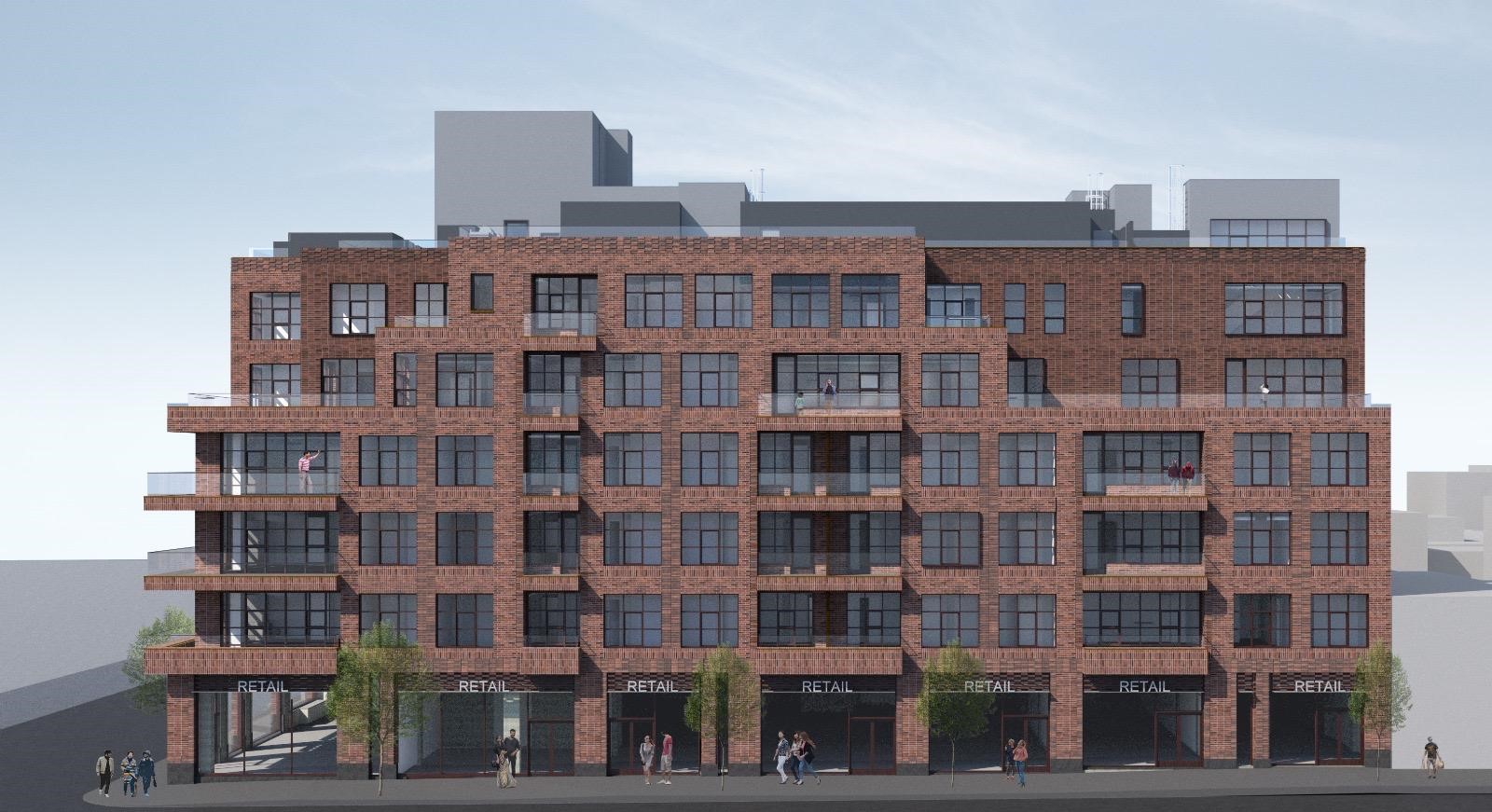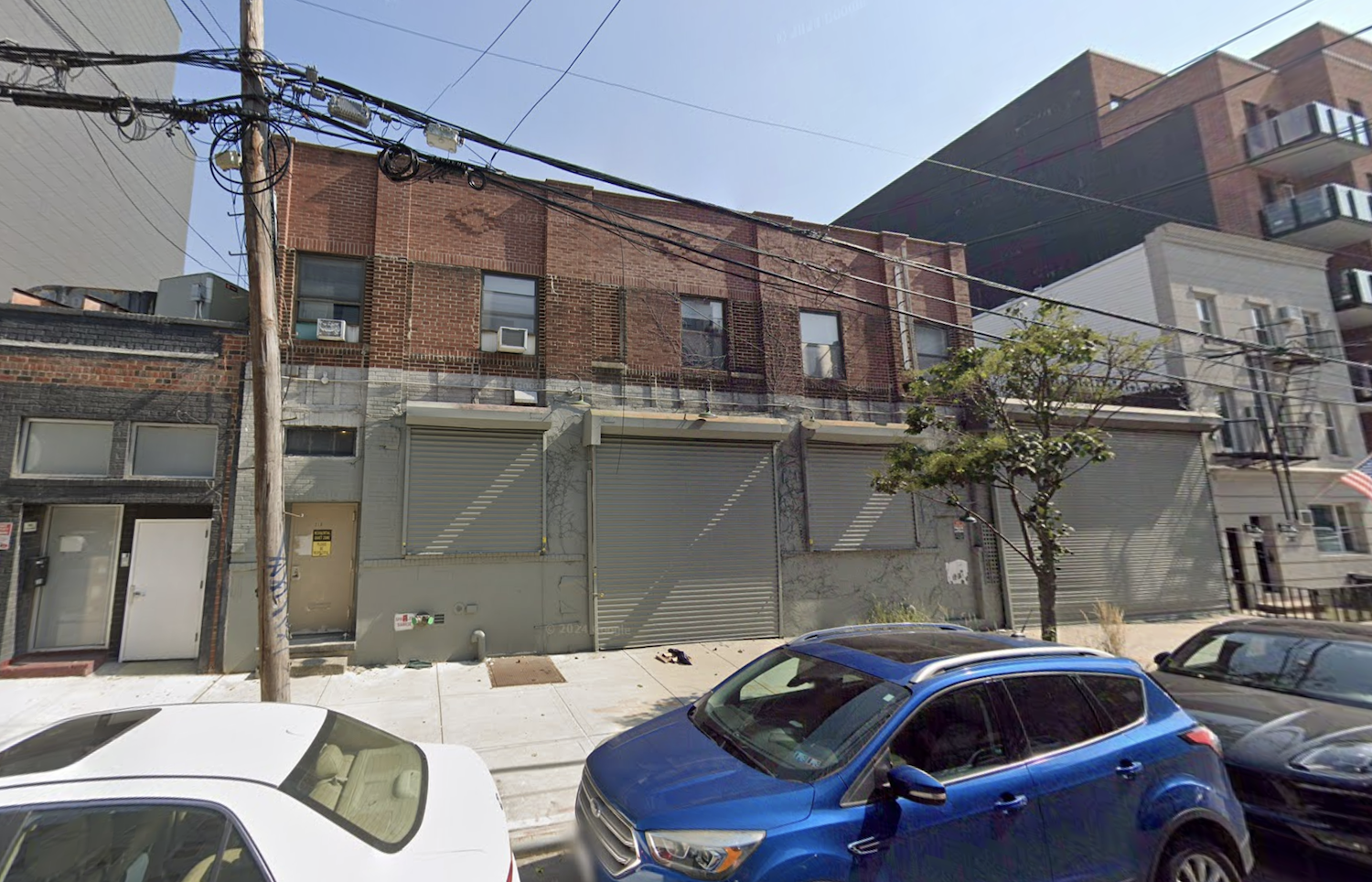Renderings Released For William Ulmer Brewery Conversion at 81 Beaver Street in Bushwick, Brooklyn
New renderings have been revealed for the renovation and mixed-use conversion of the former William Ulmer Brewery, a landmarked five-story building at 81 Beaver Street in Bushwick, Brooklyn. Designed by DXA Studio and developed by Rivington Company, the two-phase project involves the full gut renovation of the 19th century structure and will yield residential space on the upper four floors and commercial space on the ground and cellar levels. The property is located at the corner of Beaver and Belvidere Streets and required a rezoning that was approved by the Landmarks Preservation Commission and the State Historic Preservation Office.





