At number 28 on our countdown of the tallest construction projects in New York is 125 West 57th Street, a 26-story commercial building on Billionaires’ Row in Midtown, Manhattan. Designed by FXCollaborative and developed by Alchemy-ABR Investment Partners and Cain International, the 420-foot-tall structure will span 260,000 square feet and yield 185,000 square feet of full-floor Class A office space, a dedicated amenities floor designed by Gensler, 7,000 square feet of retail space, and a new home for the Calvary Baptist Church, which has operated on the site since 1883 and sold the property to the developers for $150 million in 2017. The project is located on an interior lot between Sixth and Seventh Avenues between Christian de Portzamparc’s One57 and SHoP Architects’ 111 West 57th Street.
The reflective glass curtain wall has enclosed the reinforced concrete superstructure up to its parapet since our last update in July, when the upper floors remained exposed. Recent photos show façade installation progressing above the entrance to the church on eastern end of the podium, which features decorative bronze-hued fins over the glass paneling. The exposed cinderblock wall on the western edge will eventually be covered in glass with a tight grid of mullions.
The following aerial photos show the state of work on 125 West 57th Street’s rooftop, which features mechanical systems and a wooden water tower. The construction hoist can also be seen anchored to the center of the rear northern profile.
Offices at 125 West 57th Street will start on the 14th floor, 170 feet above street level, providing tenants with views of Central Park to the north. Office floor plates will span roughly 10,000 square feet with ceiling heights reaching over 14 feet. Amenities will include a lounge, a meeting space, a board room, and more than 4,000 square feet of outdoor terraces.
The below interior rendering depicts the northern view looking above the rooftops of Central Park South.
The development is situated between the 57th Street subway station on Sixth Avenue, serving the F train, and the 57th Street-7th Avenue station on Seventh Avenue, serving the N, Q, R, and W trains.
Construction is expected to cost around $350 million and JLL will be in charge of leasing and marketing.
125 West 57th Street’s completion date is scheduled for June 2025, as noted on site.
Subscribe to YIMBY’s daily e-mail
Follow YIMBYgram for real-time photo updates
Like YIMBY on Facebook
Follow YIMBY’s Twitter for the latest in YIMBYnews

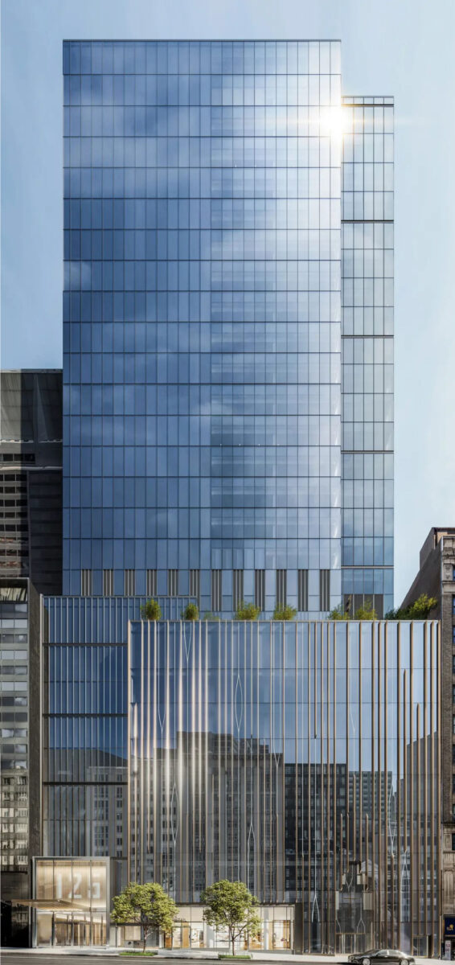
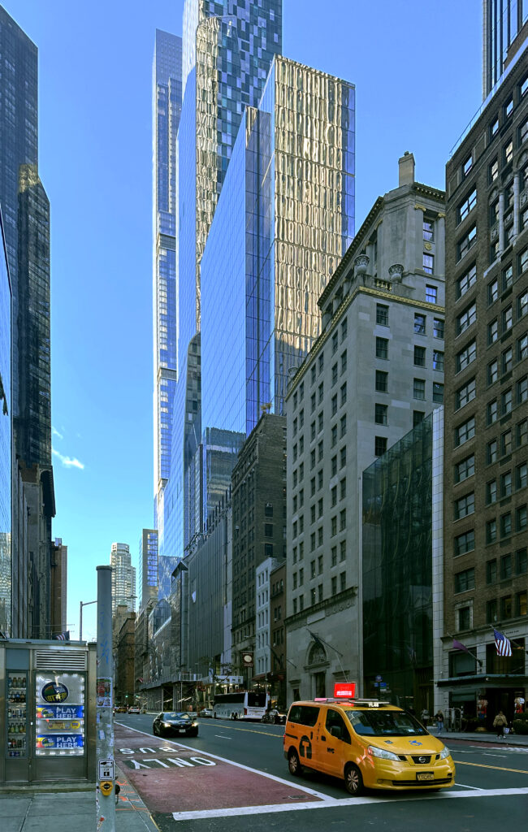
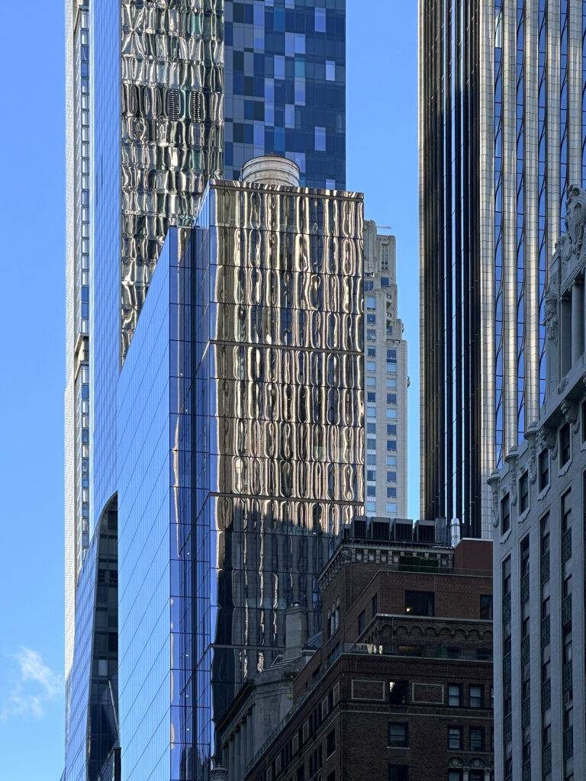
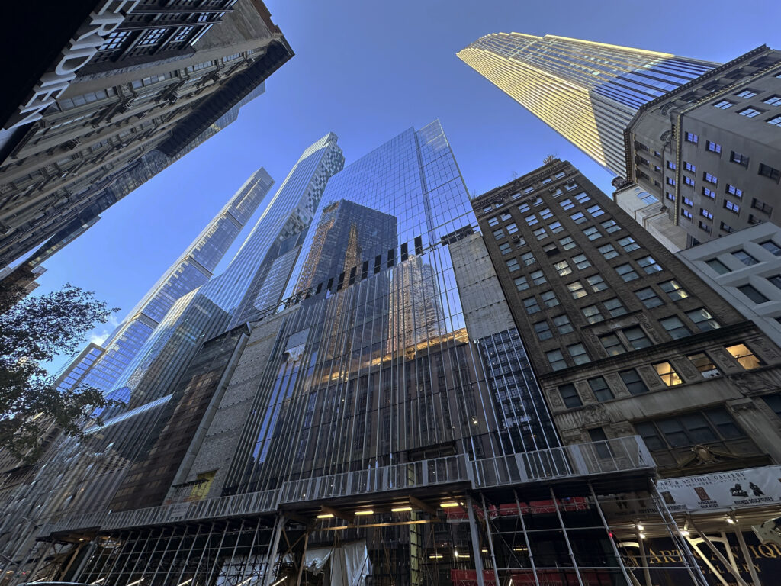
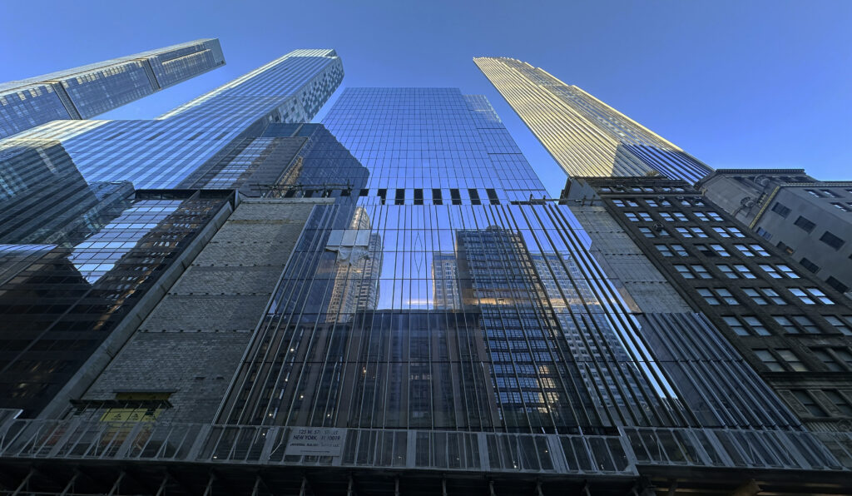
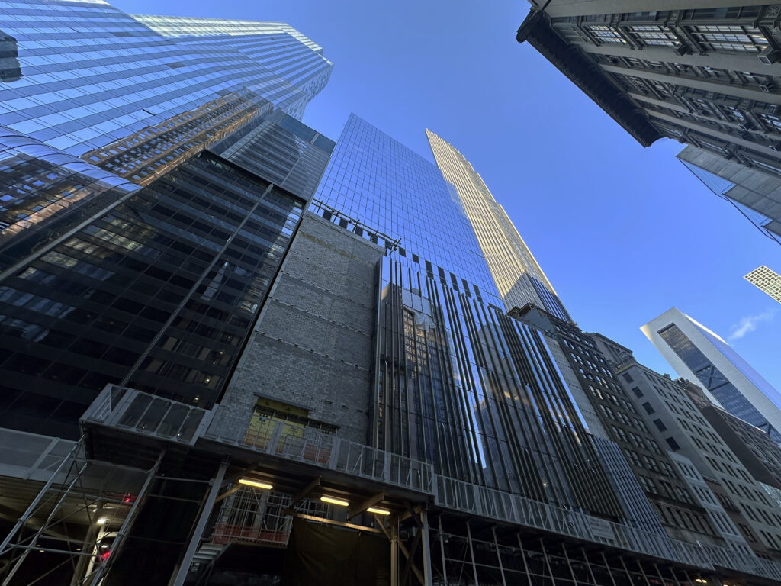
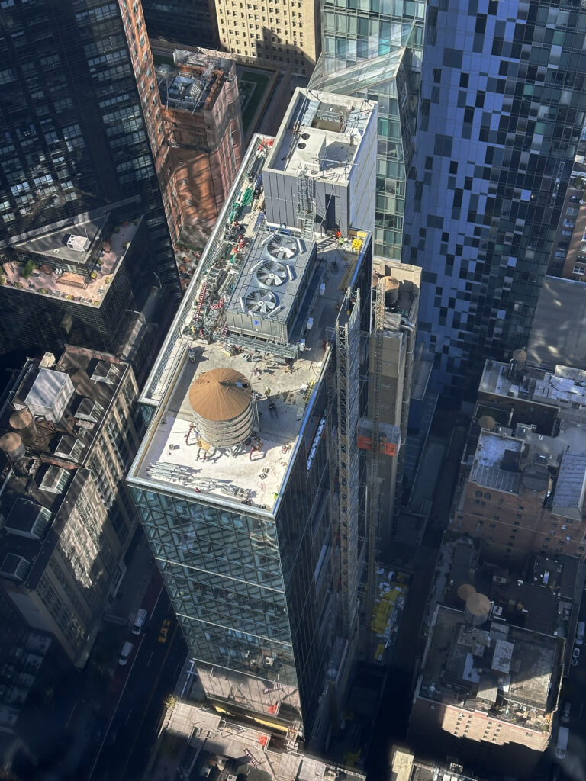
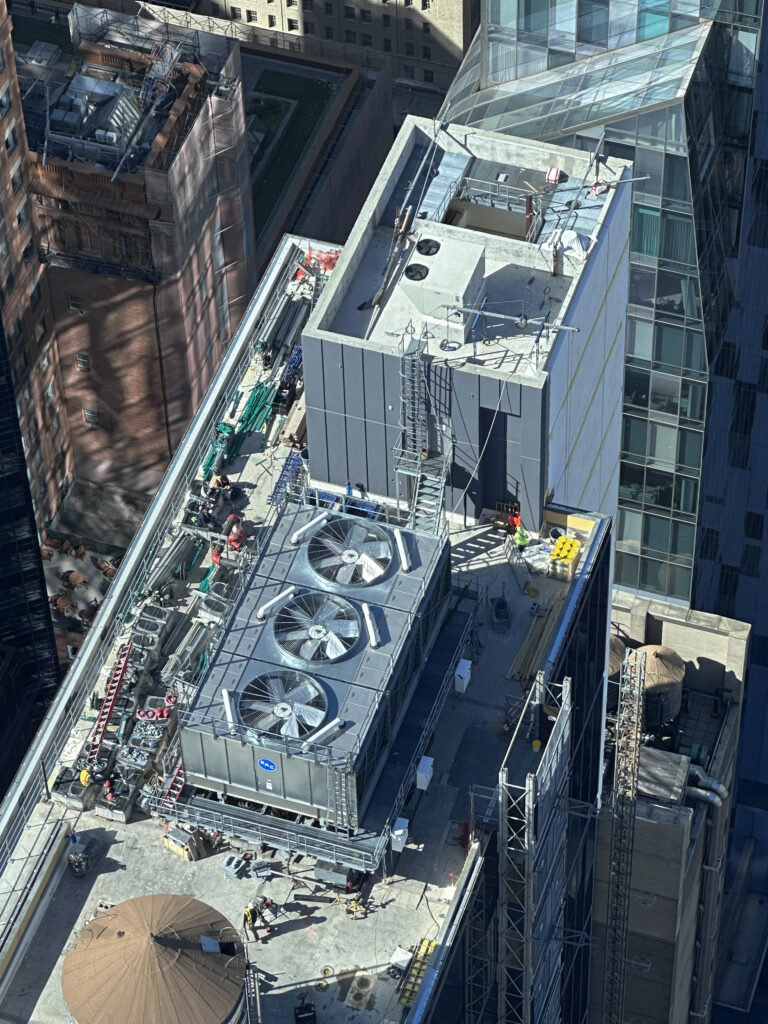
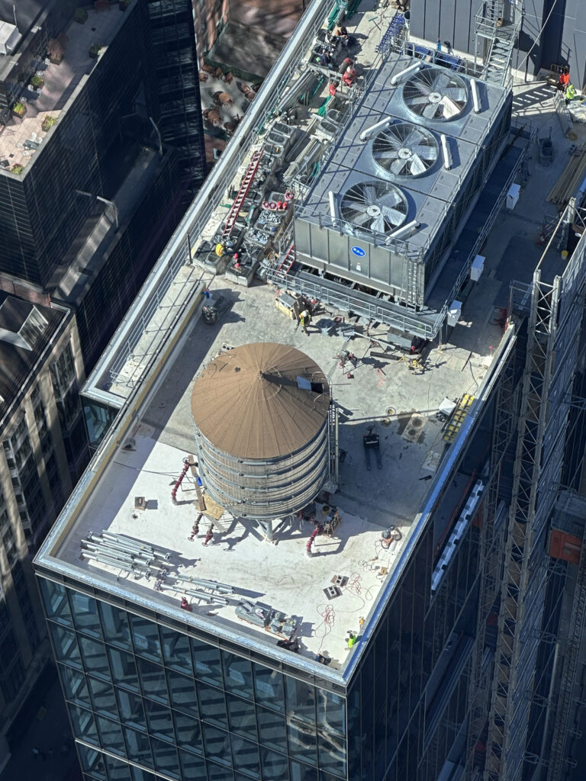

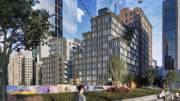
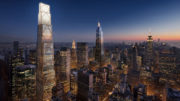
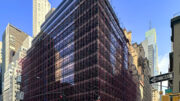
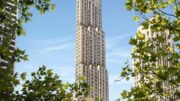
In New York there must be many skyscrapers crammed together, I understand that this area must be tall and adapt to survive along the existing glass walls: Thanks to Michael Young.
Looks much better than I originally thought it would.
FYI, this story wouldn’t load in today’s email.
DAVID, Take a rest for while.PLEASE!
Partially obscures some of that fugly One57, so that’s a bonus.
One57 is sexy
As the “CANYON on 57th” fills in closer and closer, the fortunate ones above the 45th floor will have more daylight! For those on the lowest floors, there’s always Central Park just around the corner! 🙂
Blah
Too exciting for words.
Another dumb glass box from corporatist Gensler
The architect is FXCollavorative you illiterate dumba$$