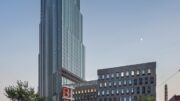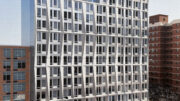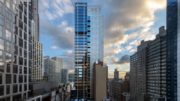Dattner Architects’ website has two new renderings of what will become one of Downtown Brooklyn’s tallest buildings. ‘The Hub’ will rise almost 600 feet per DOB permits, although if the permits aren’t taking account the building’s crown (they often only consider the highest occupied floor), the tower could actually take the title of Brooklyn’s tallest.
 |
| The Hub, Image from Dattner Architects |
‘The Hub’ will be residential with a ground-floor retail component, and it will contain 720 apartments. The actual address is 333 Schermerhorn Street, and it’s right nearby the new Barclay’s Center.
Completion is scheduled for 2014, which means the project should come online just as Avalon’s Willoughby West and 388 Bridge Street also finish construction. The slew of new residential buildings coming to DoBro could present some serious competition, but it seems the demand for new construction is already there.
 |
| The old drawing of The Hub, Image from Dattner Architects |
Subscribe to YIMBY’s daily e-mail
Follow YIMBYgram for real-time photo updates
Like YIMBY on Facebook
Follow YIMBY’s Twitter for the latest in YIMBYnews






with all the new high rises in downtown Brooklyn and the additional buildings that are sure to follow when is someone, preferably the city, going to start talking about meeting the infrastructure needs that all of these additional residents will bring to the area?
Part of the equation has already been addressed with the Atlantic Terminal expansion. That should go a ways towards satiating the transit needs of the eastern part of DoBro for the foreseeable future. Public/private partnerships should also address issues like schools and cultural amenities, especially as more projects are built.