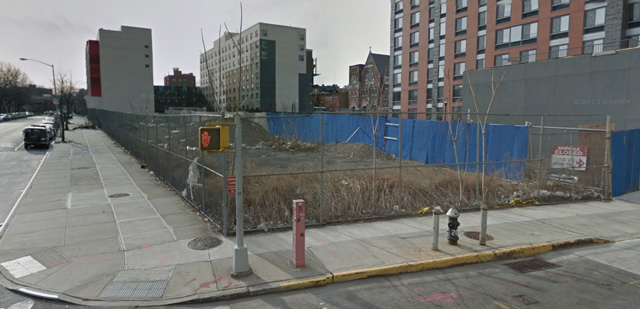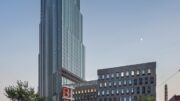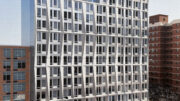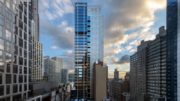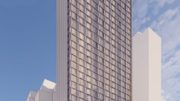Permits have been approved for a new FX Fowle-designed residential building at 8 Vanderbilt Avenue, next to the Naval Yard in Brooklyn. The development will have 99 units and stand 12 floors, with a community facility and ground-floor retail included.
Per a press release from October, all of the units will be condominiums; 24 will be market-rate, while the majority will be for moderate and middle-income New Yorkers. The structure is being built by HPD.
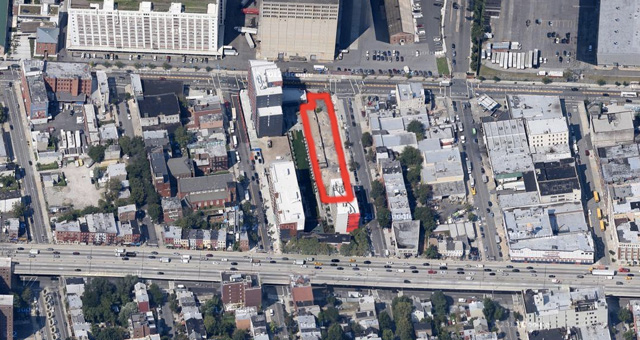
8 Vanderbilt Avenue location – image from Google Maps
At the moment the development’s location is in a bit of a no-man’s-land, though the Navy Yard is seeing a major resurgence; located in between Downtown Brooklyn and Williamsburg, the area will grow significantly over the next decade. As the influx of infill continues, the urbanity of the neighborhood will see major improvements as well, as vacant lots are quickly built-out.
8 Vanderbilt will be complimented by The Navy Green Townhomes, which will see 23 single-family townhouses built alongside the development. Permits indicate the entirety of the project will comprise roughly 400,000 square feet.
Completion of 8 Vanderbilt should occur by 2015. While no renderings have been released, the building should be aesthetically appealing, given FX Fowle is designing.
For any questions, comments, or feedback, email newyorkyimby@gmail.com
Subscribe to YIMBY’s daily e-mail
Follow YIMBYgram for real-time photo updates
Like YIMBY on Facebook
Follow YIMBY’s Twitter for the latest in YIMBYnews

