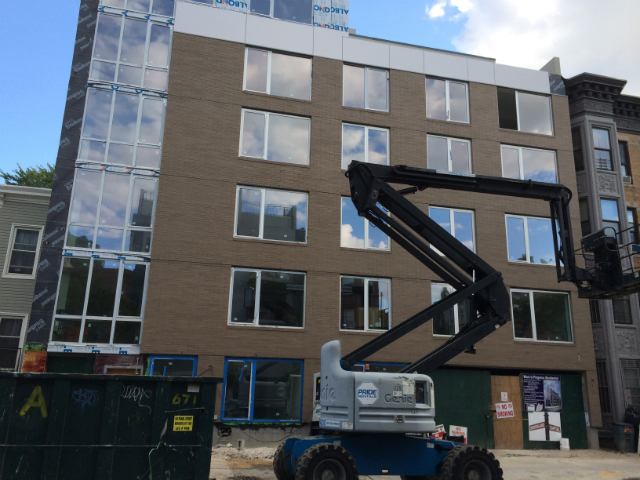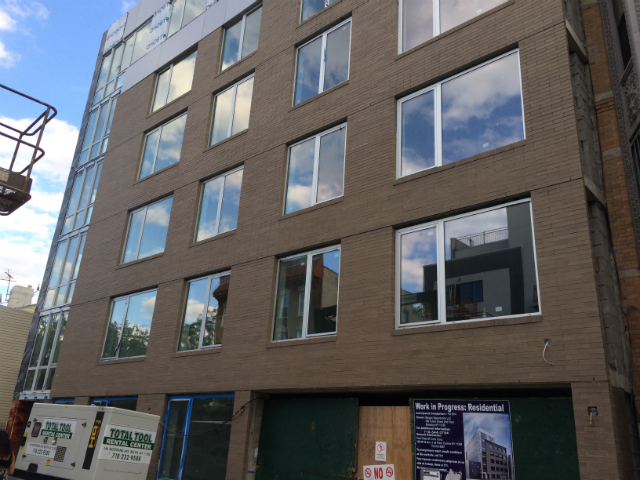Work appears to be wrapping up on a new condominium project at 954 Bergen Street, where the façade is mostly in place; the building was designed by Issac & Stern, and Boaz Gilad is developing.
The reality hasn’t turned out much like the rendering, but not necessarily in a bad way; the brick is much lighter than depicted, and lacks the multi-color texture of the drawing. While the design is nothing groundbreaking, the lack of PTAC units will make the development more attractive than the rentals that have been the mainstay of new construction in the area.
The façade of 954 Bergen Street is also a hint as to how another Gilad-and-Issac collaboration will turn out. In Prospect Heights, the rendering of 531 Vanderbilt Avenue is almost identical to the Bergen Street project, and YIMBY’s slip behind the construction netting revealed the same style of light beige brick. Both projects feature a glass-and-spandrel left side which is designed as if its protruding out from behind a slightly shorter, more traditional brick design on the right.
By the looks of progress, the condos will likely go on the market later this year. The building permit, filed last year, indicates a 36-unit structure spread over 23,980 square feet of net residential space – for an average unit size of 666 square feet, suggesting one- and/or two-bedroom apartments – along with a 19-space parking garage (which is only one more spot than required by code).
Talk about this topic on the YIMBY Forums
For any questions, comments, or feedback, email newyorkyimby@gmail.com
Subscribe to YIMBY’s daily e-mail
Follow YIMBYgram for real-time photo updates
Like YIMBY on Facebook
Follow YIMBY’s Twitter for the latest in YIMBYnews







