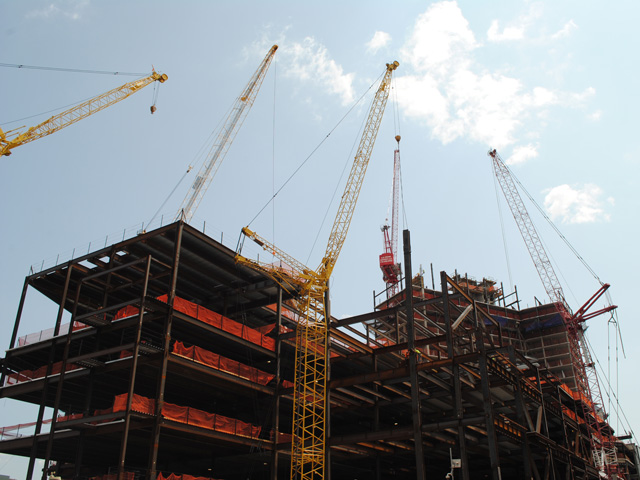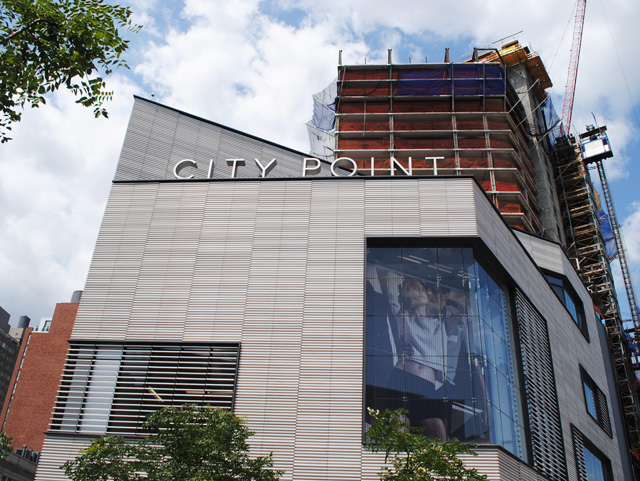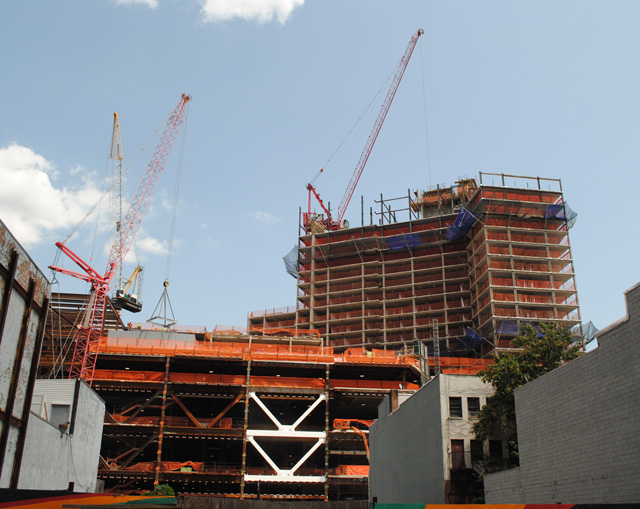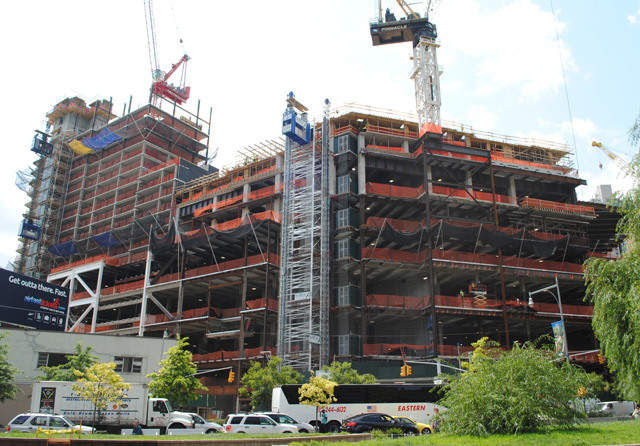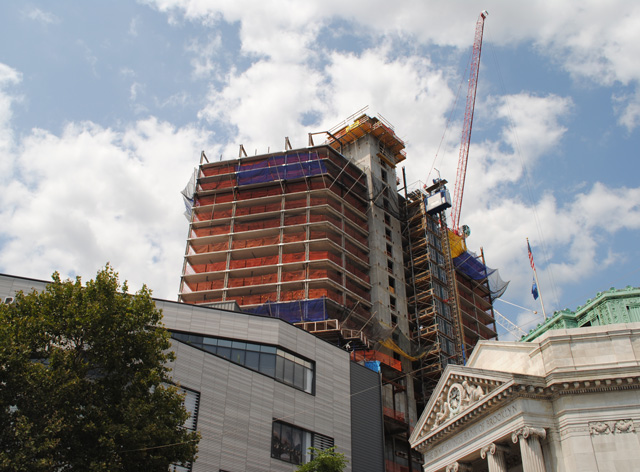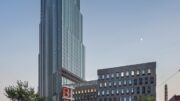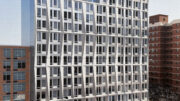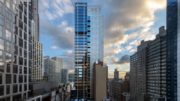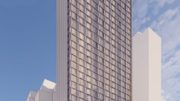Brooklyn’s City Point project has made significant strides in recent months, and construction is moving ahead at full steam; as of the last update, verticality was confined to the retail base. Acadia Realty Trust and Washington Square Partners are developing, and COOKFOX is the architect.
The full build-out will measure 1.8 million square feet, and the project will become a key place-maker for Downtown Brooklyn, adding modern retail space that will attract tourists and locals alike. City Point’s bulk will fill out an entire block, and the latest shots show how the site is already achieving prominence; phase II’s retail will measure 660,000 gross square feet.
Two residential towers are rising as part of the project’s second phase, and the first 19-story building — which will measure 225,000 gross square feet, and will be entirely affordable — is already approaching its topping-out. The second, 335,000 gross square-foot high-rise will stand 30 stories tall, and still has a ways to go before reaching its pinnacle, but is also beginning to rise above the retail base.
City Point’s third phase — which has yet to be formally unveiled — will further distinguish the site, placing a marker on the skyline that may become Brooklyn’s tallest building. That component will measure 600,000 square feet, and will mix apartments with office space. Nearby, the JDS proposal for 340 Flatbush Avenue Extension will rise nearly 800 feet tall, presenting a potential challenger in terms of height — but combined, the buildings will likely give Brooklyn its first truly attention-grabbing skyscrapers.
Talk about this topic on the YIMBY Forums
For any questions, comments, or feedback, email newyorkyimby@gmail.com
Subscribe to YIMBY’s daily e-mail
Follow YIMBYgram for real-time photo updates
Like YIMBY on Facebook
Follow YIMBY’s Twitter for the latest in YIMBYnews

