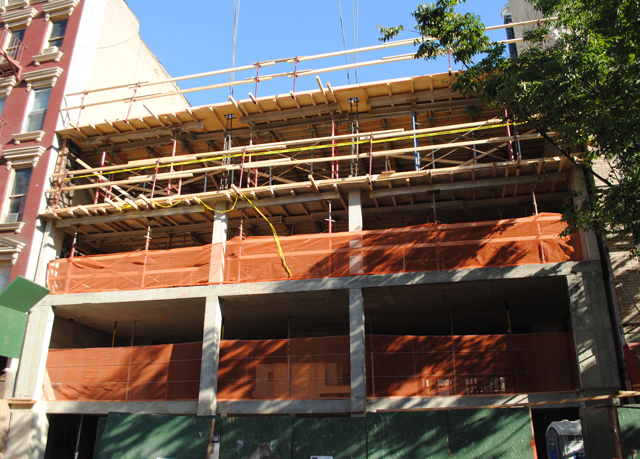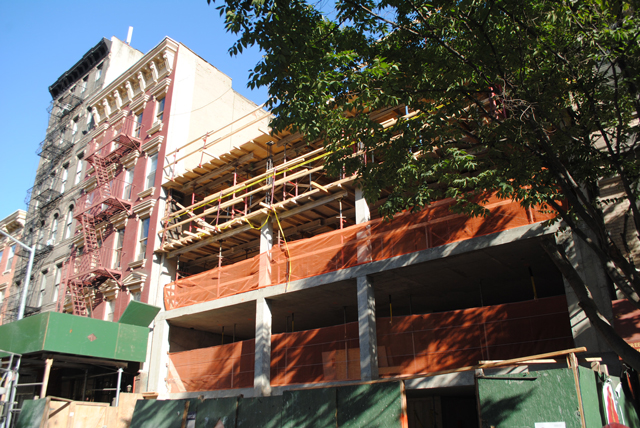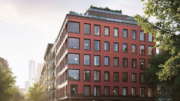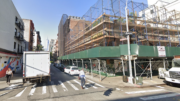Amidst Soho’s construction boomlet, 73-75 Sullivan Street is typically overlooked, as the project is on the small side for new developments in the neighborhood. But there, P. Zaccaro & Co. is now building an 8-story structure, and after stop-work orders and several setbacks, construction is finally pushing forward.
The building will total 25,952 square feet, split between 8,099 square feet of community facility space, and 16,853 square feet of residential, which will be divided between 11 apartments. The “community facility” will actually be a daycare, located on the cellar, first, and second stories. Levels three through seven will have two units apiece, capped by a full-floor penthouse on eight.
P. Zaccaro & Co.’s website has a drawing of the building, which has not been posted on-site, giving a first look at the project. The envelope will be flush with the street-wall, keeping with the historic neighborhood’s character, and 73-75 Sullivan will also be the same height as surrounding structures.
While the facade lacks up-close details, the drawing appears restrained. Zaccaro’s page on the project notes it will be rentals, and given the price-points units are likely to achieve, the end-product should not disappoint. Bialosky + Partners is the architect of record.
73-75 Sullivan Street is currently at the halfway point in its rise, and while a winter completion date is mentioned on Zaccaro’s site, mid-2015 would seem to be a likelier target.
Talk about this project on YIMBY Forums
For any questions, comments, or feedback, email newyorkyimby@gmail.com
Subscribe to YIMBY’s daily e-mail
Follow YIMBYgram for real-time photo updates
Like YIMBY on Facebook
Follow YIMBY’s Twitter for the latest in YIMBYnews







