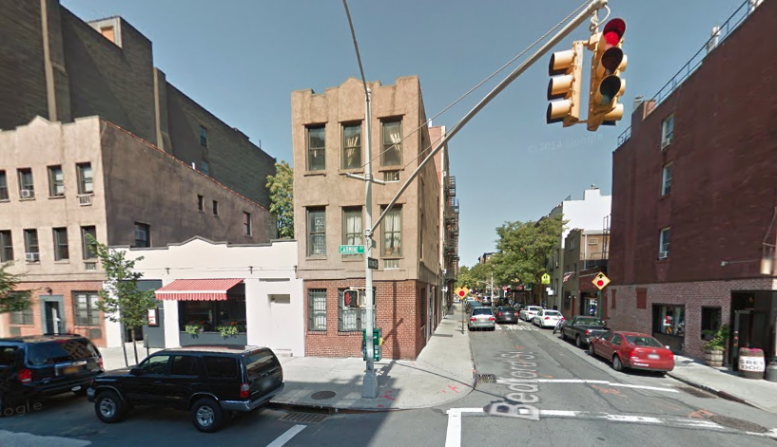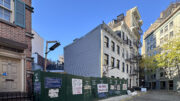Landmarking and NIMBYism severely limit new construction in the West Village, but every once in a while, a longtime property owner finds a way to redevelop a small, un-landmarked plot.
And so a new building application has been filed for a six-story, 20-unit development at 51 Carmine Street, on the corner of Bedford Street. The 75-foot-tall building would hold 22,935 square feet of residential space, for an average, condo-sized unit of 1,146 square feet.
It would also have 4,460 square feet of ground floor commercial space, followed by four apartments each on floors two through six. The penthouse will have indoor recreation space and a roof deck, according to the Schedule A.
The owner is Arnold Meier, who has held onto the site since 1984, according to public records. Flatiron-based architect Mark Gould will handle the design.
The 5,250-square-foot property is currently home to a three-story, 15-unit apartment building from the early 20th century, which has a ground floor altered beyond recognition with brick. Demolition permits haven’t been filed to knock down it yet.
This fairly unremarkable structure lies just outside the boundaries of Greenwich Village Historic District Extension II, which was designated in 2010.
Besides the huge redevelopment of the St. Vincent’s Hospital site, most projects nearby are fairly small, like the six-and-a-half story, 5-unit condo building at 130 Seventh Avenue South.
Subscribe to YIMBY’s daily e-mail
Follow YIMBYgram for real-time photo updates
Like YIMBY on Facebook
Follow YIMBY’s Twitter for the latest in YIMBYnews






“The owner is Arnold Meier, who has held onto the site since 1984” This will pay off now!
http://www.real-estate.ws
http://www.nyc.gov/html/mancb2/downloads/pdf/monthly_cb2_resolutions/1%20January%202016/1%20January%202016_landuse.pdf
site:.edu I really like and appreciate your blog post. Much obliged.