Construction is proceeding swiftly across the entirety of the Eastern Yards (within Related’s greater Hudson Yards plan), and last week YIMBY posted photos of excavation making major headway at 15 Hudson Yards. Now we have new renderings for 35 Hudson Yards, which will also be mixed-use, holding condominiums and a hotel.
The tower will be the second supertall to rise at Hudson Yards, after 30 Hudson Yards, just to its east. That building will stand 1,269 feet to its roof, while 35 Hudson Yards is expected to rise 1,000 feet and 79 floors.
Prior to the 2010s, that would’ve made it the tallest residential building in the city, but things have changed very quickly, and now it will barely make it into the top 10. Nearby, the Moinian Group’s 3 Hudson Boulevard will also stand taller, rising approximately 1,050 feet.
The design for 35 Hudson Yards has seen the most significant changes of the site’s first four towers, with each set of new renderings seemingly depicting a different version. This time the images appear identical to the most recent set, possibly signaling the design is crystallizing into something more certain.
Undulations within an angular base will yield to entryways for pedestrians, and a setback after the first ten or so floors will yield to a large outdoor area, which will apparently have a pool. The building is expected to host an Equinox-branded hotel, so the amenities definitely make sense.
David Childs and SOM are designing the tower, and its appearance has gotten significantly lighter over the course of its design revisions. The facade now appears to be made of terra cotta (or something similar), and the envelope is defined by a series of setbacks, ultimately yielding to a variegated crown at the very top.
The sheer scale of neighboring buildings means the supertall’s relative impact on the skyline will be diminished, but within the confines of Hudson Yards, Childs/SOM’s creation will be a stand-out.
Completion is expected by 2018 or 2019, and 35 Hudson Yards will be the last piece of the Eastern Yards to open. Permits were filed for the building back in January, listing slightly different figures from the official numbers (1,009 feet, 72 floors, 217 rooms, and 175 condos), but with DOB paperwork now processing, it appears work will soon begin.
Subscribe to YIMBY’s daily e-mail
Follow YIMBYgram for real-time photo updates
Like YIMBY on Facebook
Follow YIMBY’s Twitter for the latest in YIMBYnews

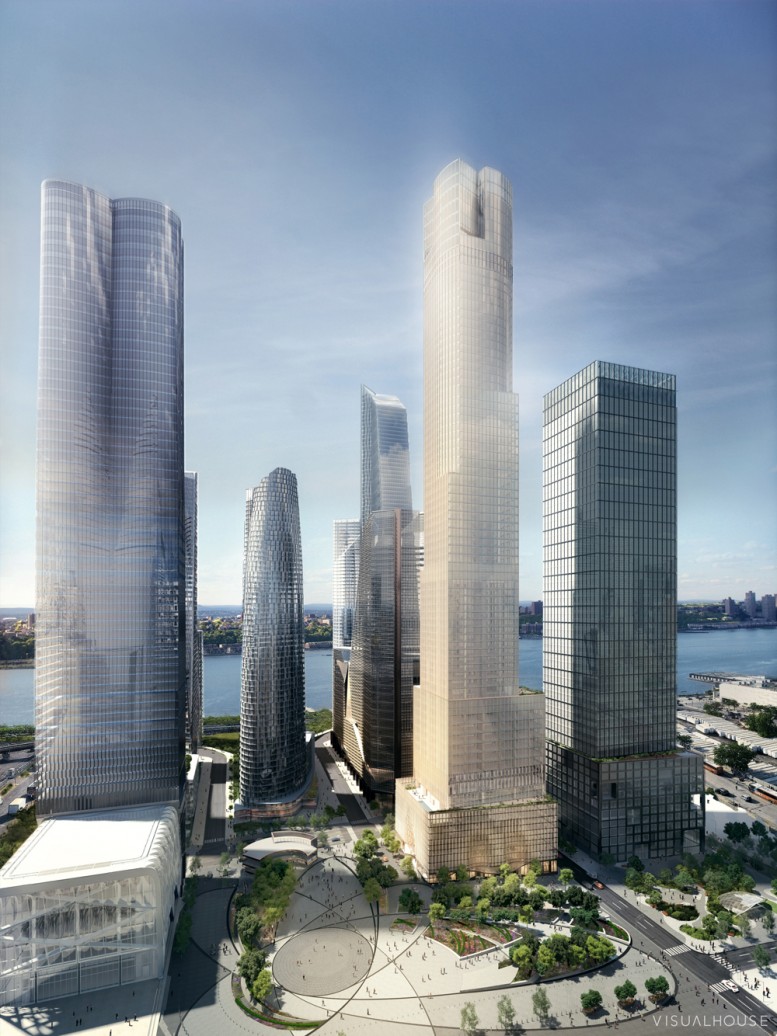
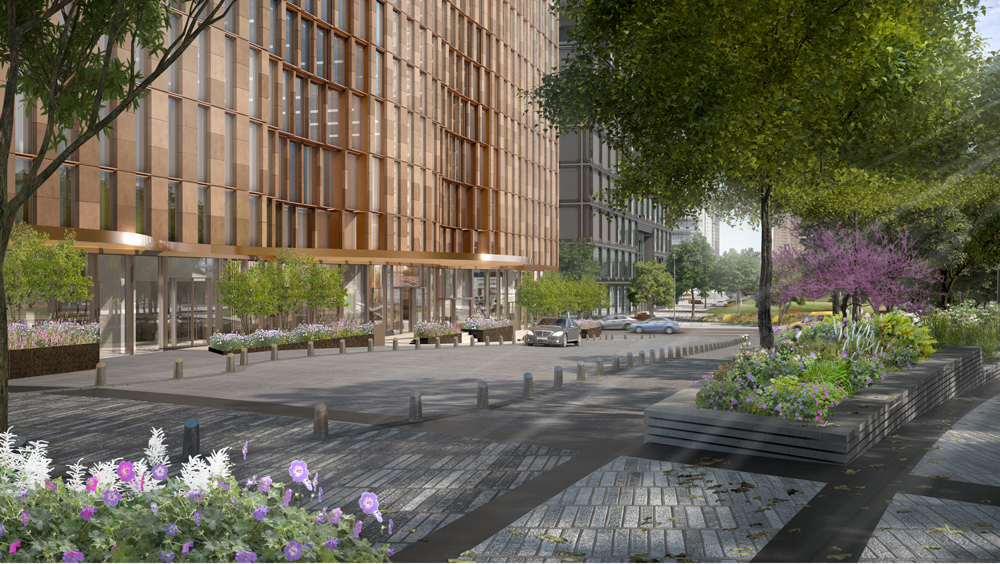
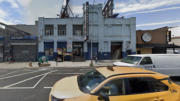
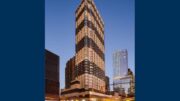
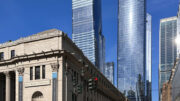
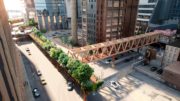
Hmm. Looks hazy. It’s never a good sign when they feel the need to render it with that much virtual vaseline on the lens.