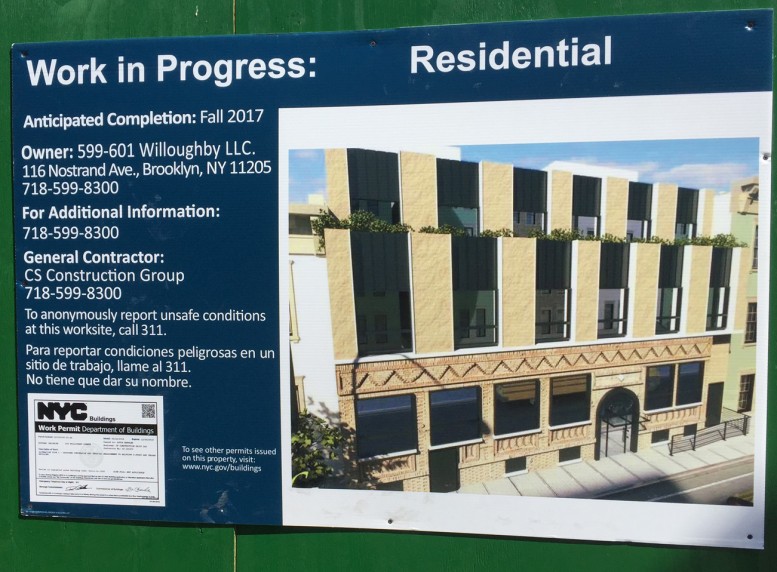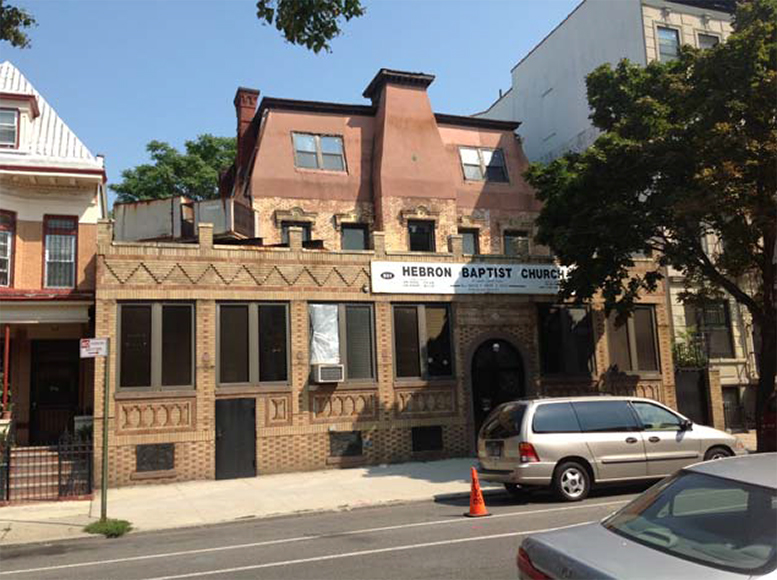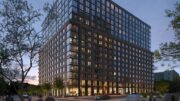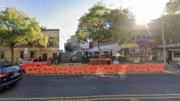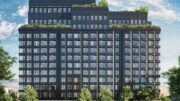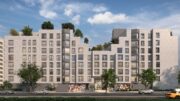An old Bed-Stuy building is slated for a makeover and conversion, and we know what it will look like, thanks to the above photo. 599 Willoughby Avenue, formerly home to the Hebron Baptist Church, is now set to become 16 residential units, though the math in the filing is a tad confusing.
The first floor, currently listed as a “dance hall and dining room” would become five residential units, plus bicycle parking and 497.8 square feet of required recreation space. The second floor would go from a “reception room” to another five units. The third floor would go from one residential unit to four-and-a-half units. The penthouse would have half a unit.
The building currently has 8,923 square feet, but the makeover would expand it to 11,994 square feet. According to the rendering posted at the site, the first floor façade would remain relatively intact. Chaskel Strulovitch’s CS Real Estate Group appears to be the developer and Charles Mallea is the architect of record. Completion is anticipated in the fall of 2017, about a year from now.
The current building dates back to the 1880s, according to Brownstoner. In addition to being the former home of the Hebron Baptist Church (which is now at 450 Fountain Avenue), it was originally a private residence.
It was built for the family of German immigrant and Civil War veteran Colonel Henry Roehruntil. Sometime around 1914, when it was turned into a venue called the Regina Mansion, which served plenty of brisket and matzo ball soup. That venue ran until at least 1973 (though changing demographics meant business was not the same). It then became the Fez Club until the church bought it in 1984.
Subscribe to YIMBY’s daily e-mail
Follow YIMBYgram for real-time photo updates
Like YIMBY on Facebook
Follow YIMBY’s Twitter for the latest in YIMBYnews

