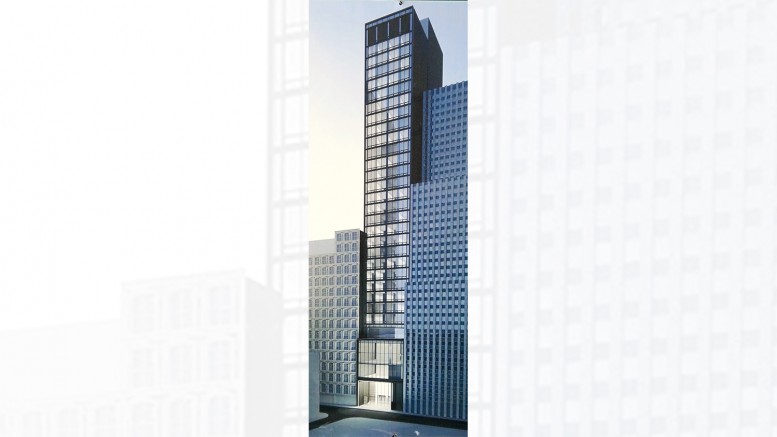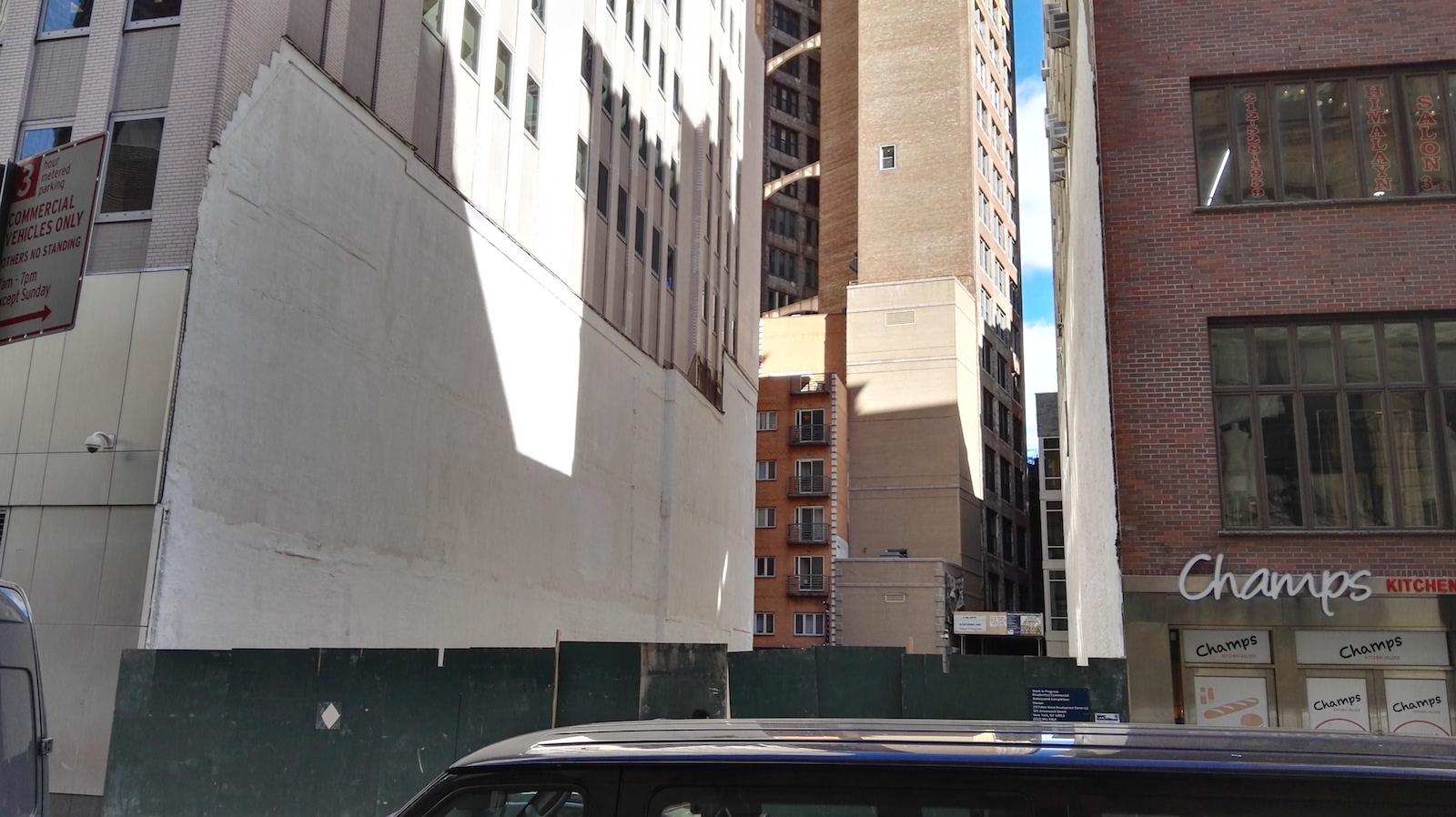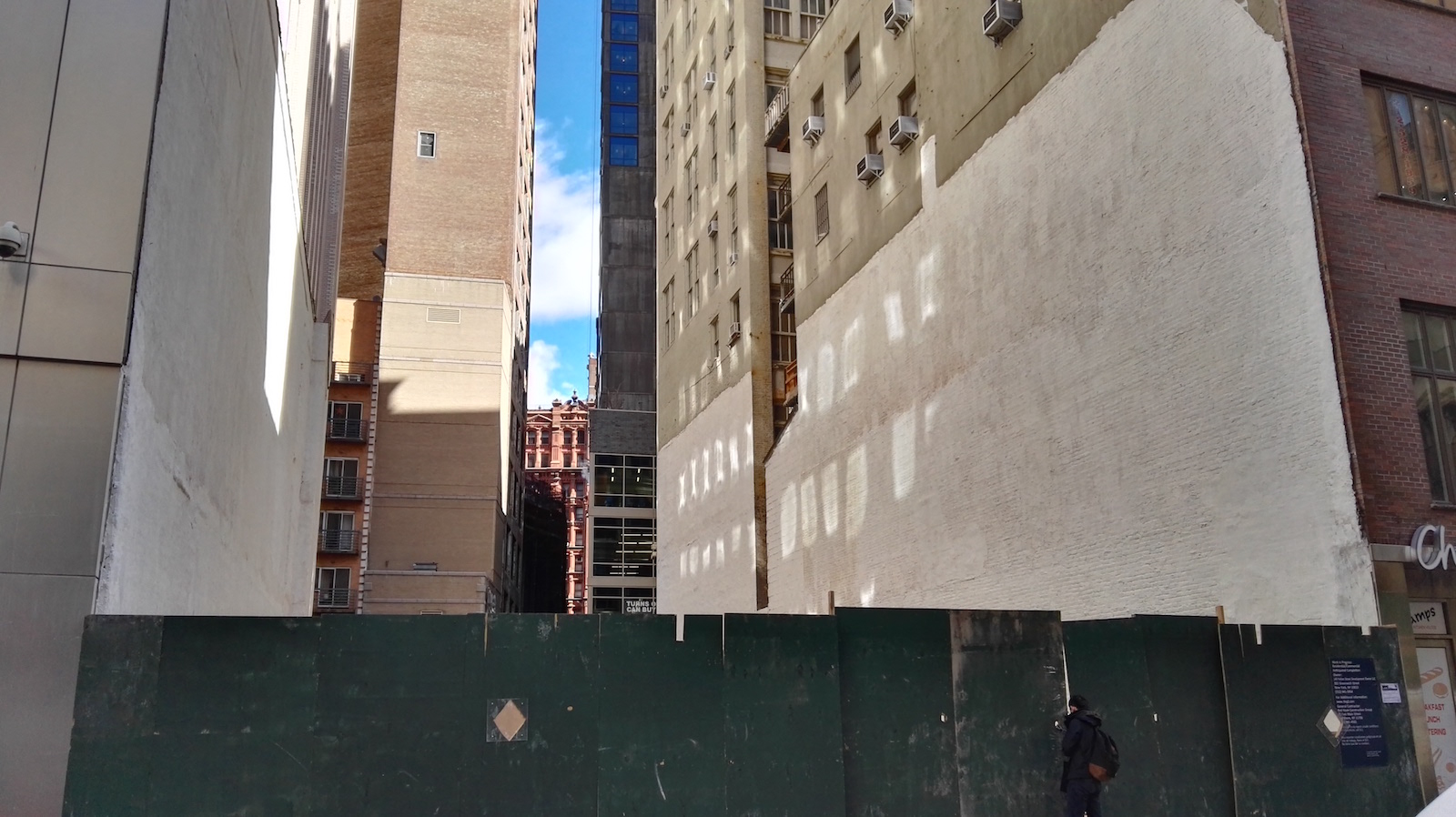When we last checked in on the site of Tribeca Associates’ planned 26-story, 228-key hotel at 143 Fulton Street, between Broadway and Nassau Street in the Financial District, demolition of its three-story commercial building was underway. Since then, the building has been knocked down, and thanks to a YIMBY reader, we have a new look at the coming hotel.
While another publication has shown off a rendering of the Fulton Street face of the coming hotel, the image to the right (click it to enlarge) shows off the Ann Street façade. The hotel is a through-block project. The design, by SLCE Architects, features a very airy portions at floors one through three, followed by a fairly straight-forward many-windowed design the rest of the way up until a mechanical floor.
The building will encompass 88,447 square feet. That includes retail on the first and second floors. So, we can’t give you a good estimate of the size of each hotel room.
The cellar will have a luggage storage room and room for nine bicycles. The third floor will have more lobby space, plus a an exercise room and a lounge and bar.
Hotel rooms will begin on the fifth floor with 10 rooms, followed by 11 rooms each on floors six through 24, and nine rooms on the 25th floor.
According to signage on-site, completion is expected in 2018.
Subscribe to YIMBY’s daily e-mail
Follow YIMBYgram for real-time photo updates
Like YIMBY on Facebook
Follow YIMBY’s Twitter for the latest in YIMBYnews








