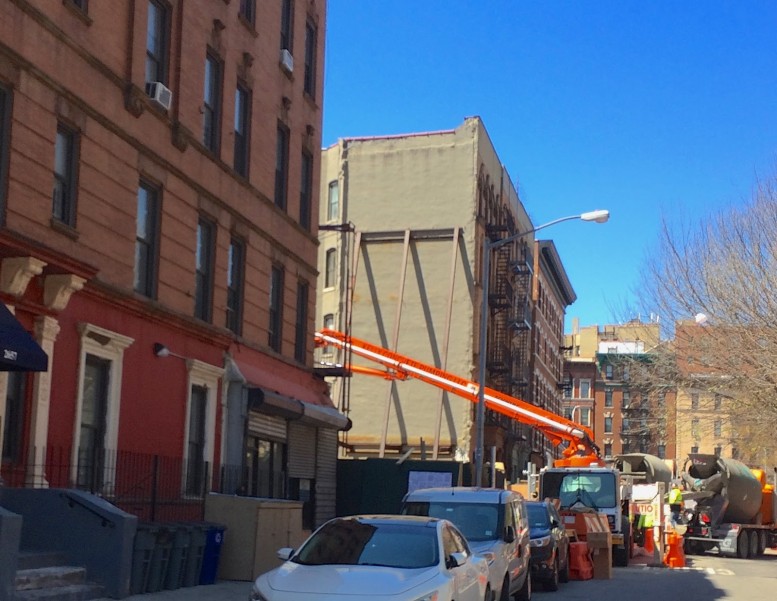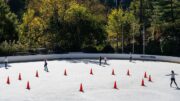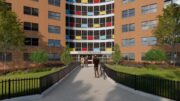In June of 2015, YIMBY reported on applications for a seven-story, 36-unit mixed-use building at 306 West 142nd Street, in northern Harlem. Since then, a rendering has surfaced of the project, and concrete pouring for the foundation is underway, Harlem+Bespoke reports. The structure will encompass 38,991 square feet, of which 2,036 square feet of space will be designated for a ground-floor community facility. The residential units should average 650 square feet apiece, indicative of rental apartments, and amenities include storage space for 18 bikes, laundry, an outdoor space on the ground-floor, and a rooftop terrace. Montroy Andersen DeMarco is designing, although EDI International is currently serving as the architect of record. Heritage Real Estate Partners is the developer. Completion can probably be expected in 2017.
Subscribe to the YIMBY newsletter for weekly updates on New York’s top projects
Subscribe to YIMBY’s daily e-mail
Follow YIMBYgram for real-time photo updates
Like YIMBY on Facebook
Follow YIMBY’s Twitter for the latest in YIMBYnews







Sharp corner with close and open holes also big windows, very neat row of garbage at the upper.