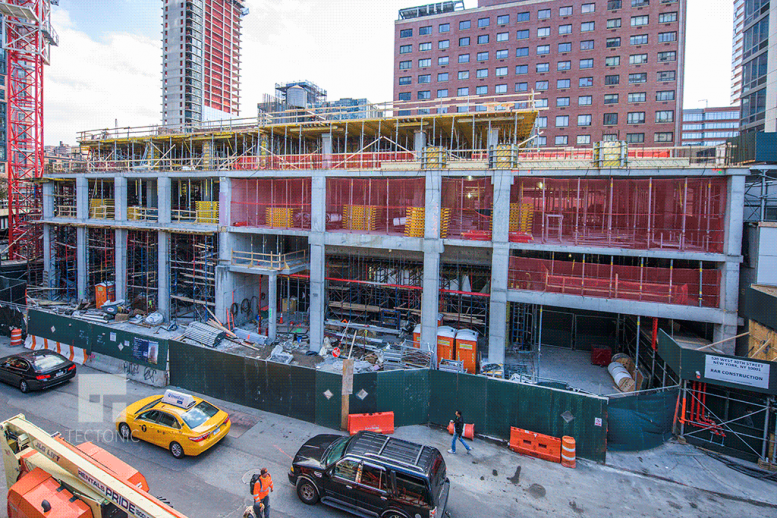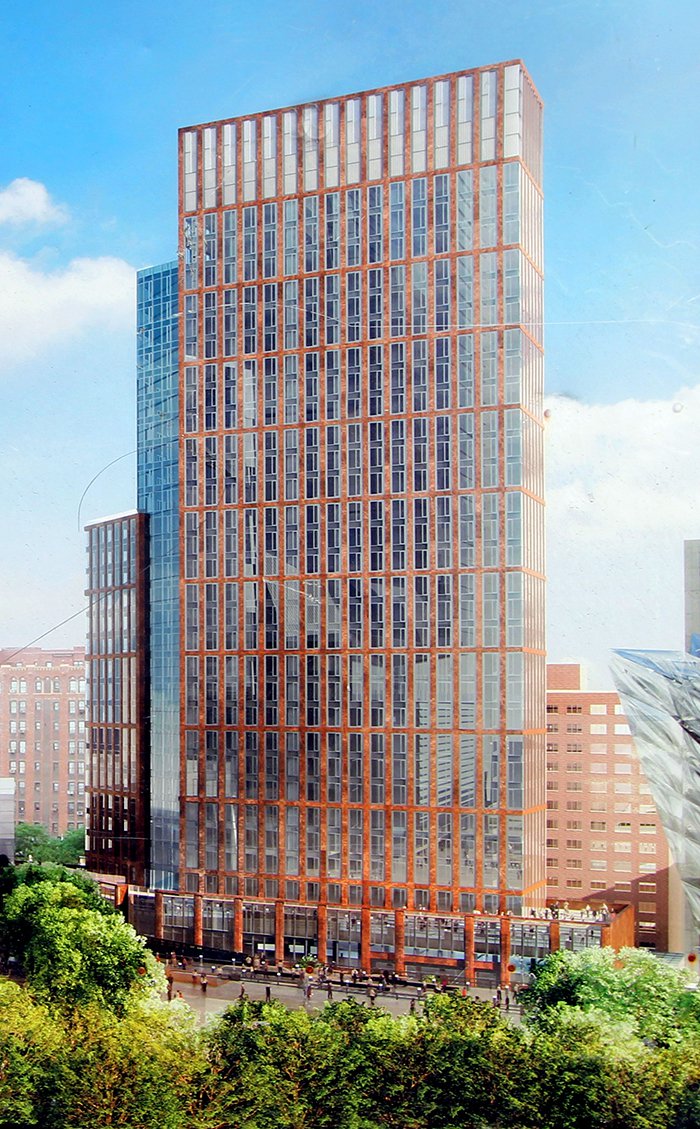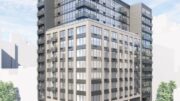Back in October of 2015, foundation work was wrapping up on the 28-story, 174-unit mixed-use project under development at 520 West 30th Street, in West Chelsea. Since then, construction plans have been amended to build a slightly larger building, which is now up to the fourth floor and rising, as seen in photos taken by Tectonic earlier this month. The latest permits indicate the 315,586-square-foot project will stand 33 stories, or 367 feet, above street level (393 feet if you count the bulkhead). There will be 13,219 square feet of retail space across the ground floor, followed by 179 residential units (up from 174) that should average 1,250 square feet apiece, indicative of condominiums.
Amenities, beginning from the cellar level, include a basketball court, a bowling ally, a party room, a “glam room,” a kid’s play room, an amenity lounge, a break room, a swimming pool, a 92-bike storage room, a small parking garage on the second floor, terraces on the fourth floor, and a terrace and party rooms on the 30th floor. Ismael Leyva Architects is the architect of record and Related Companies is the developer. Related secured a $200 million construction loan last fall, and completion is expected in 2017.
Subscribe to the YIMBY newsletter for weekly updates on New York’s top projects
Subscribe to YIMBY’s daily e-mail
Follow YIMBYgram for real-time photo updates
Like YIMBY on Facebook
Follow YIMBY’s Twitter for the latest in YIMBYnews







Look like bar of chocolate, welcome new friend to the city as nice skyscraper.