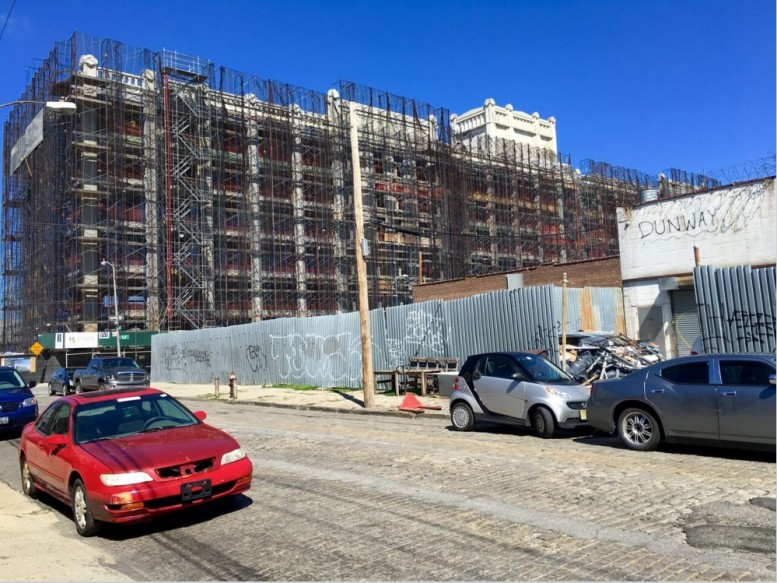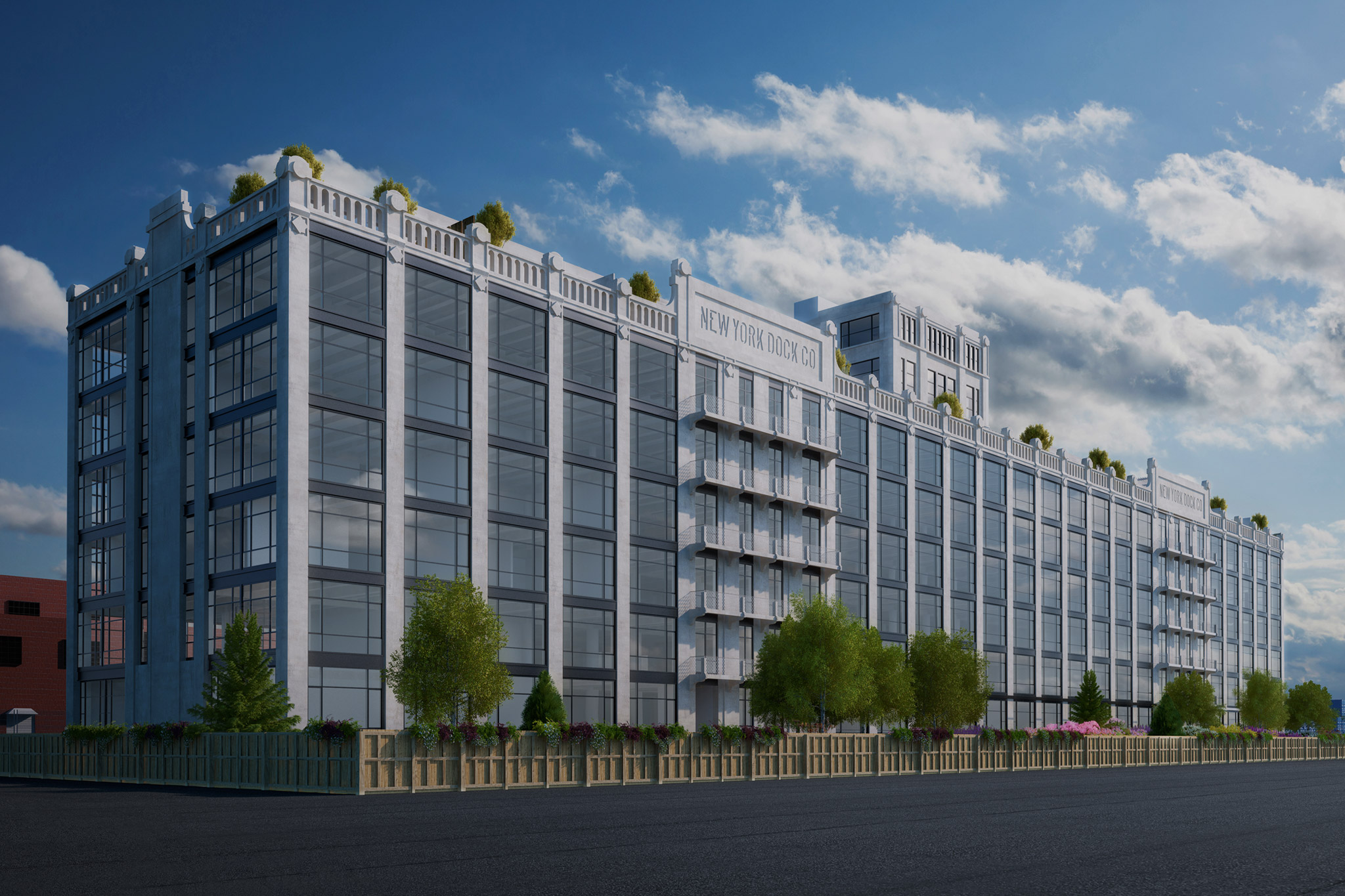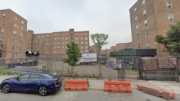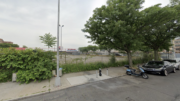In September of 2014, renderings were revealed of the six-story, 70-unit residential conversion of the warehouse at 160 Imlay Street, in Red Hook. Construction has been underway since 2014 on the 224,809-square-foot structure, and now the Daily Brooklyn Eagle has the latest update on the progress. The 70-foot-tall structure has yet to receive its windows, but it appears installation may be imminent. The condos should average a spacious 2,648 square feet apiece, and will come in one-, two-, and three-bedroom layouts. Roughly 39,500 square feet of commercial space will be located on the ground and second floors, along with amenities like bike storage, private storage space, a fitness center, and a small parking garage. Est4te Four is the developer, AA Studio is the design architect, and Jeffrey Cole Architects is the architect of record. Completion is expected in the spring of 2017.
Subscribe to the YIMBY newsletter for weekly updates on New York’s top projects
Follow YIMBY’s Twitter foenr the latest in YIMBYnews
Subscribe to YIMBY’s daily e-mail
Follow YIMBYgram for real-time photo updates
Like YIMBY on Facebook
Follow YIMBY’s Twitter for the latest in YIMBYnews







Six-story is wide and long construction, with pair of terrace ready to welcome view.