It’s been nearly a year since we checked in on Related’s rental development at 261 Hudson Street, and a lot has happened since then. Thanks to photos from our friend Tectonic, we can see that façade work on the 12-story project is nearly complete.
Located at the corner of Hudson Street and Dominick Street, the Robert A.M. Stern Architects-designed building ascends to 120 feet and features a multi-color masonry façade with three bays, if you will, and they have multiple setbacks. Ismael Levya serves as architect of record.
It encompasses 168,264 square feet, according to the latest new building permit. Of that, 160,751 square feet will be devoted to 201 residential units. That will work out to an average unit size of almost 800 square feet. Twenty percent of those units will be available via the affordable housing lottery.
While this is an 80/20 project developed under the now-defunct 421-a tax abatement, it sits in territory that is not eligible for that benefit. So, the benefit itself will be transferred to an eligible site, YIMBY reported last summer.
The latest Schedule A lists two apartments on the first floor, 21 apartments each on floors two through eight, and 11 apartments each on floors nine through 12. Amenities will include, but will likely not be limited to, bike storage, regular storage, laundry, exercise, and locker room facilities in the cellar, a party room on the first floor, and a roof terrace.
The first floor will also have two retail spaces and community facility space, measuring 6,911 square feet and 602 square feet, respectively.
There is no parking included and if you do plan to have a car there, be prepared to deal with heavy rush hour traffic, with the Holland Tunnel right there. For those making the sensible decision to use mass transit, the Spring Street stop on the C and E trains is about two-and-a-half blocks away and the 1 train’s Canal Street stop is about the same distance away.
A spokesperson for Related tells YIMBY that completion is expected later this year.
Subscribe to YIMBY’s daily e-mail
Follow YIMBYgram for real-time photo updates
Like YIMBY on Facebook
Follow YIMBY’s Twitter for the latest in YIMBYnews

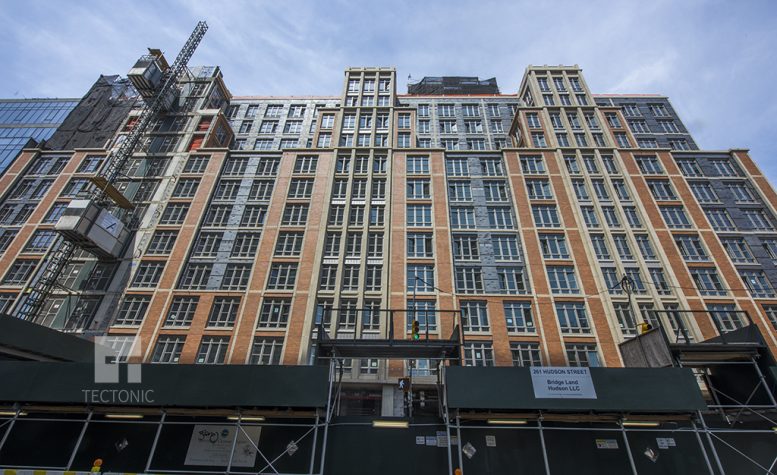
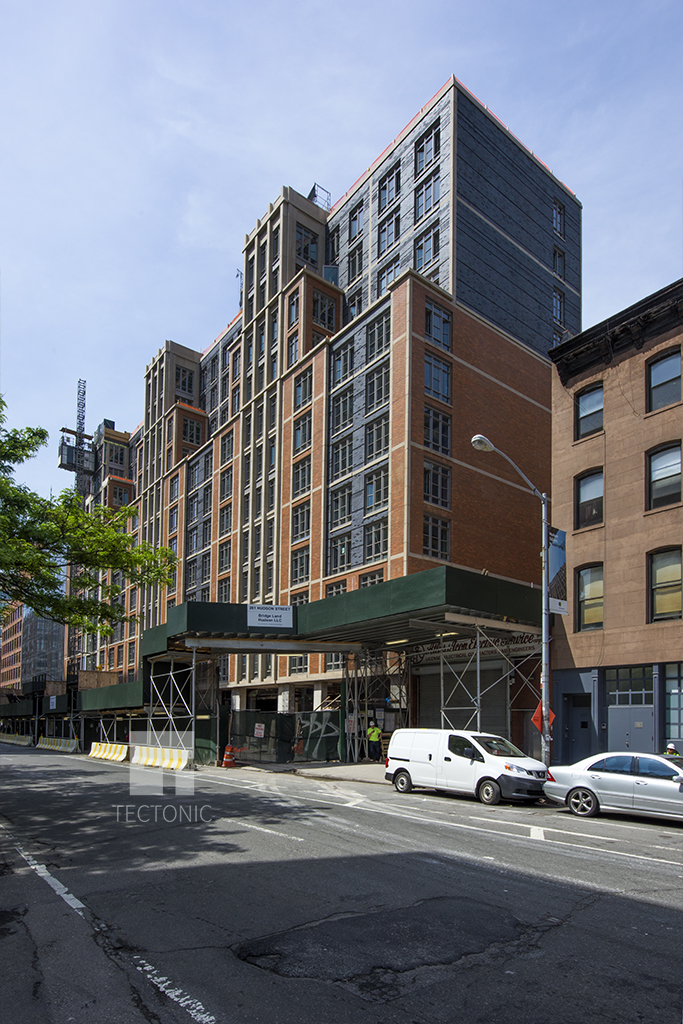
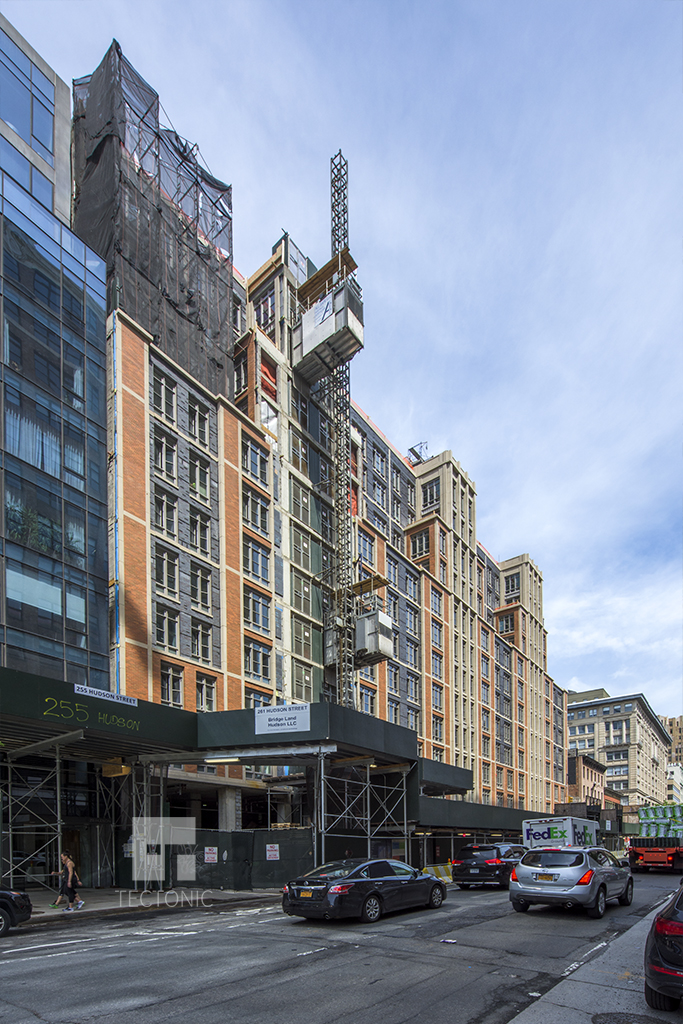
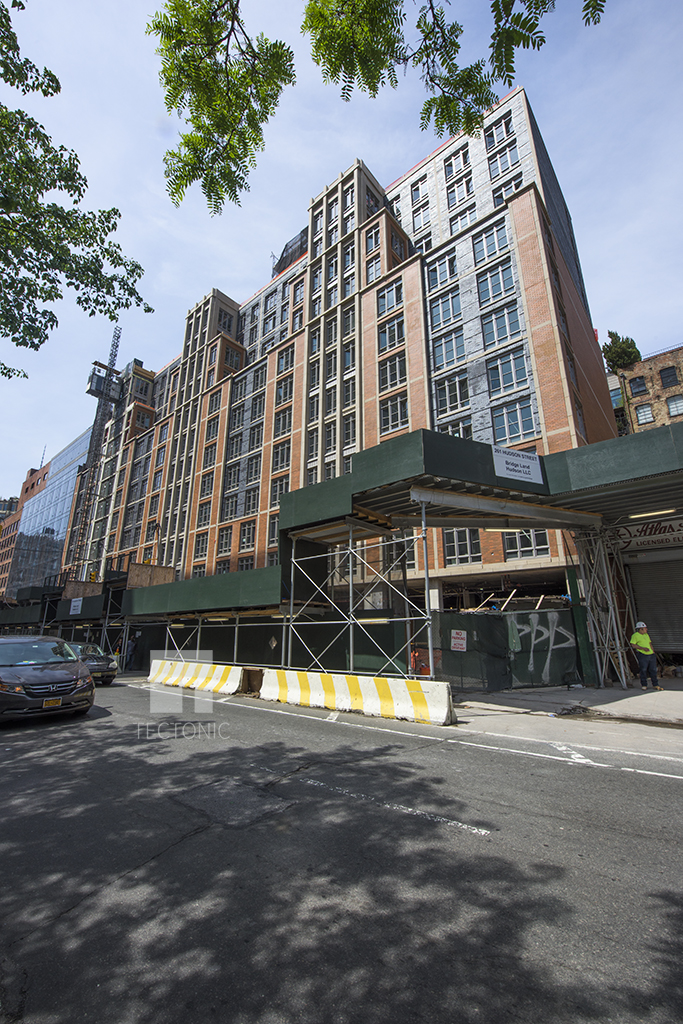



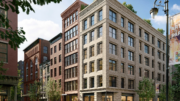
Very sharp corner with long line stressed on the structure, so hard and stretch wall of this architecture.
Elegant, finally an architect that understands proportion and detail. THANK YOU
Yeah, this building is gorgeous.