The partially affordable towers of Hunters Point South have formed a neighborhood within a neighborhood in Long Island City, and like any thriving community, they need a library. Now, the new library, with its unique cut-out design, is coming along nicely on the East River waterfront, and prolific construction chronicler Tectonic has photos.
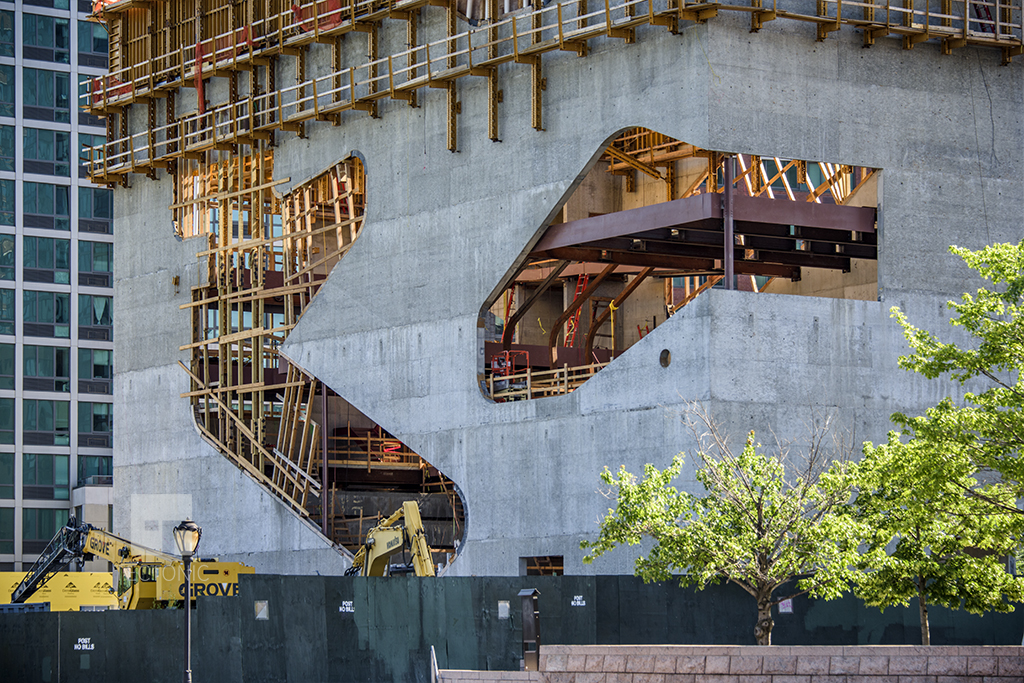
The Hunters Point Library, photo by Tectonic
Designed by Steven Holl Architects, the branch at 47-40 Center Boulevard will add important public space to the slow-growing Gantry Plaza State Park. The concrete structure will feature two outdoor spaces – a rooftop reading garden and a landscaped sitting area on the ground floor, shaded by ginkgo trees. The facade of the 21,500-square-foot building will have carve-outs for each of the library’s three sections – kids, teens and adults – with views of Manhattan. The interiors will consist of long staircases linking small mezzanines, and readers will be able to sit on the stairs, which will be lined with specially designed book cases.
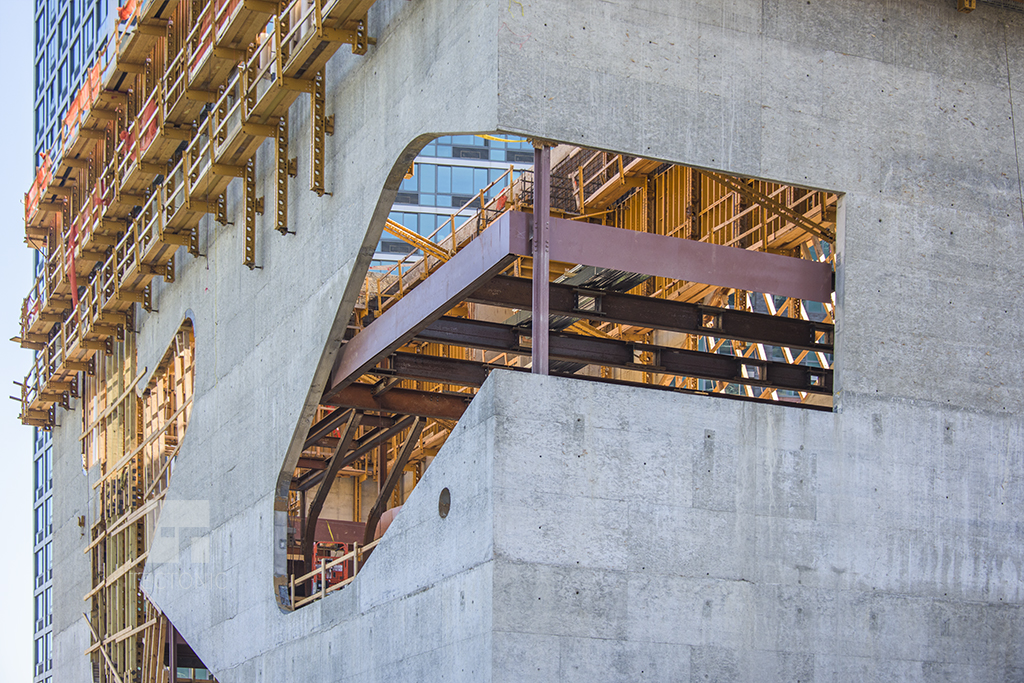
The Hunters Point Library, photo by Tectonic
The Hunters Point location will be Long Island City’s fourth library. One sits at the northern edge of the neighborhood, in Ravenswood, and another is inside Queensbridge Houses. The third, and the closest one to Hunters Point South, occupies a small ground-floor space at One Court Square, aka the Citigroup Building. That branch was expanded last year, but neighbors in the southwestern corner of Long Island City are still clamoring for something closer.
The Hunters Point Library is scheduled to be finished and open in early 2017.
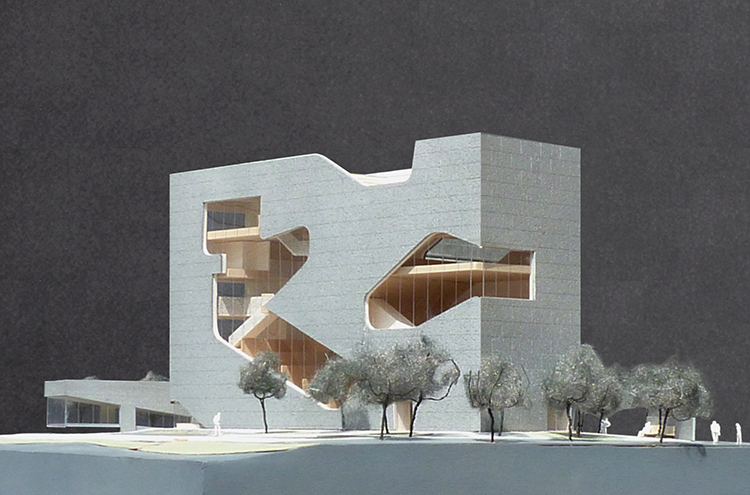
Model of Hunters Point Library via Steven Holl Architects
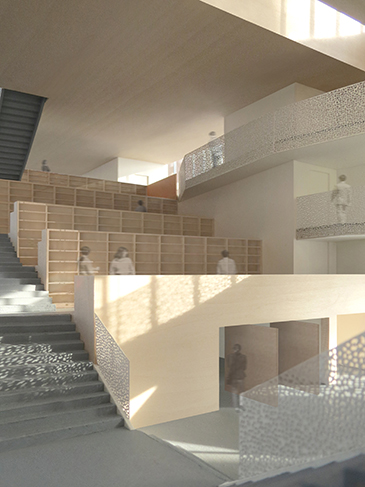
Interior rendering by Steven Holl Architects
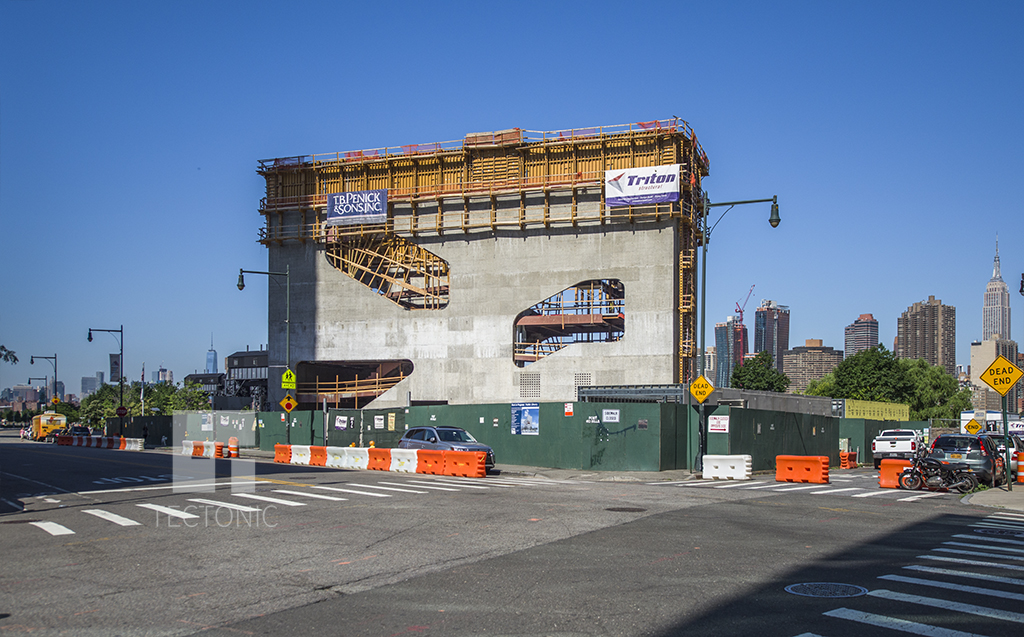
The Hunters Point Library, photo by Tectonic
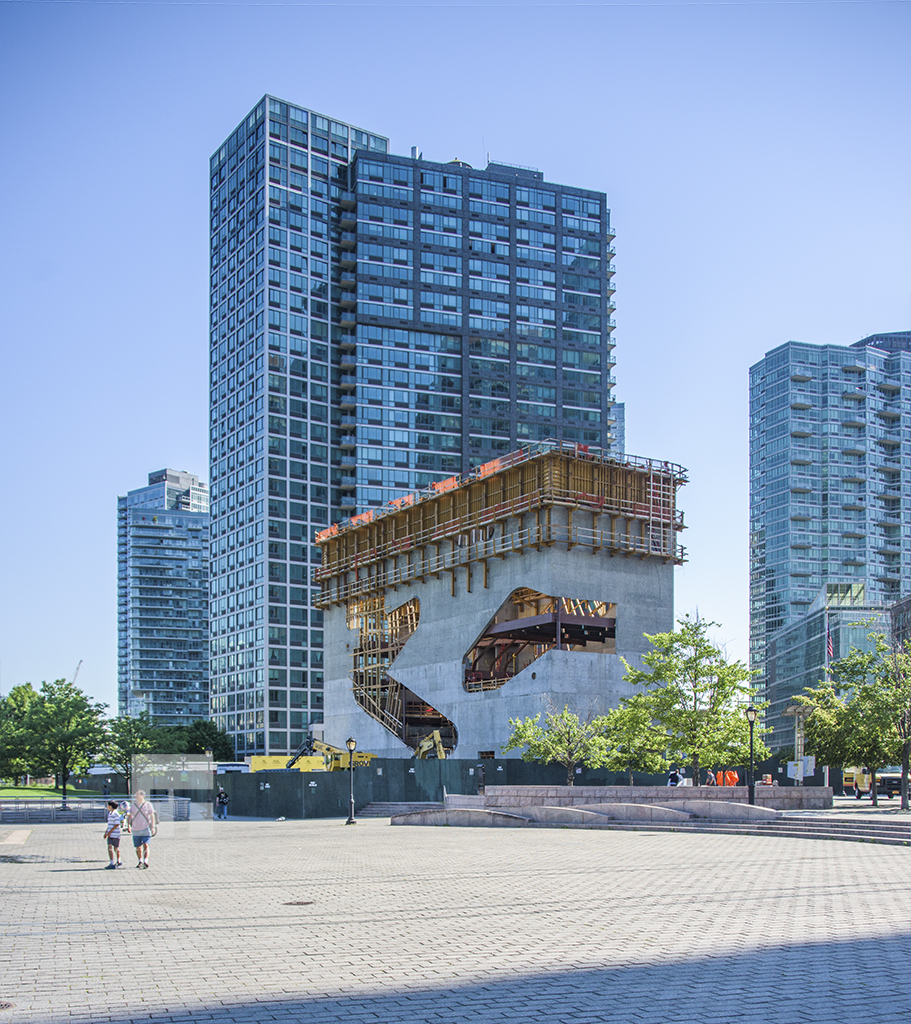
The Hunters Point Library, photo by Tectonic
Subscribe to the YIMBY newsletter for weekly uxpdates on New York’s top projects
Subscribe to YIMBY’s daily e-mail
Follow YIMBYgram for real-time photo updates
Like YIMBY on Facebook
Follow YIMBY’s Twitter for the latest in YIMBYnews

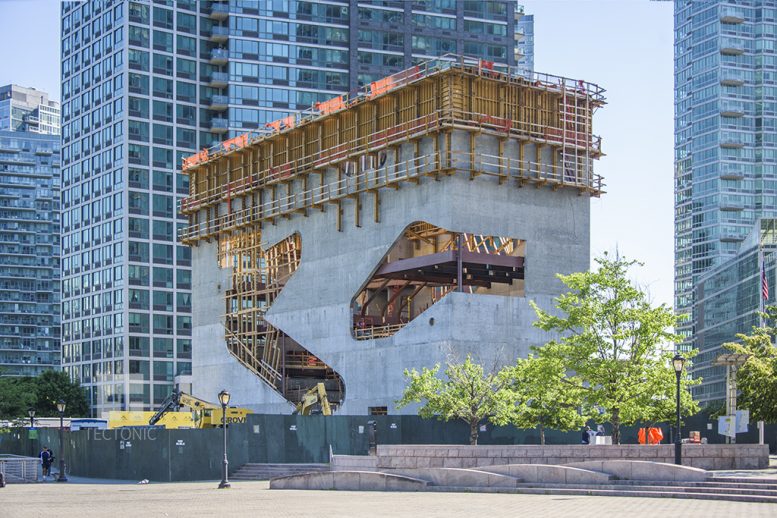

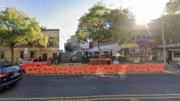


New history of design to library building, reader can open view with 360 degrees on window.