A 10-story, 114-unit mixed-use building is now six stories above street level at 1511 Bedford Avenue, in western Crown Heights. The construction progress can be seen a photo taken by prolific photographer Tectonic. The latest building permits put the structure at 109,887 square feet when complete. The ground and cellar levels will host 8,519 square feet of community space for a synagogue. The residential units, which will be rental apartments, should average 809.5 square feet apiece. Twenty percent of them, or 22 units, will rent at below-market rates through the housing lottery. Amenities include a 61-car underground garage, space for 71 bikes, private residential storage units, laundry facilities, a fitness center, and a roof terrace. Realty Within Reach is the developer and Issac & Stern Architects is behind the design. Completion is expected in 2017.
Subscribe to the YIMBY newsletter for weekly uxpdates on New York’s top projects
Subscribe to YIMBY’s daily e-mail
Follow YIMBYgram for real-time photo updates
Like YIMBY on Facebook
Follow YIMBY’s Twitter for the latest in YIMBYnews

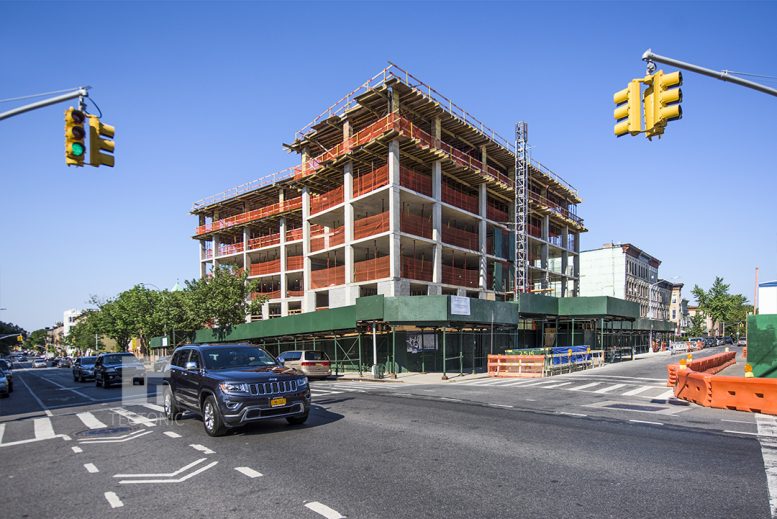
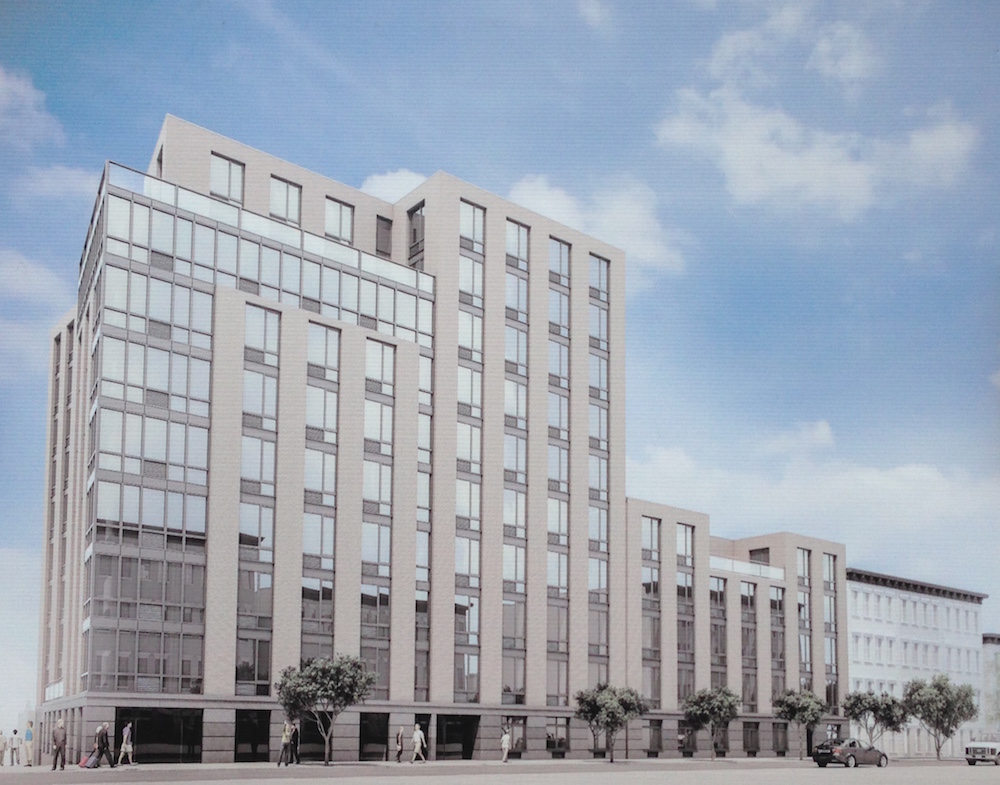
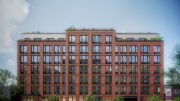
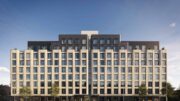
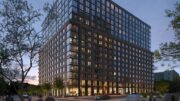

I want to speak of this building, design is special with bar of concrete between windows.
How can I get an Application for affordable housing for in this building
Where do i apply for an apt here?
How do I apply for an appartment?