The 23-story, 303-unit mixed-use building under development at 38 Sixth Avenue, at the corner of Dean Street in Prospect Heights, has topped out. Three months ago, the structure was merely two stories above street level. It now encompasses 341,595 square feet. It will host 8,700 square feet of retail space and medical offices on the ground floor, followed by 303 affordable residential units. All of the rental apartments will rent at below-market rates through the housing lottery. Amenities include a 73-car underground garage, space for a whopping 400 bikes, private residential storage space, a fitness center with a yoga room, a children’s playroom, and a terrace on the 16th floor. Greenland Forest City Partners, comprising of Greenland USA (the US branch of Shanghai-based Greenland Group) and Forest City Ratner Companies, is the developer. The duo are heading the 17-building Pacific Park mixed-use mega-development, of which 38 Sixth Avenue is a part. SHoP Architects is behind the design. Completion can probably be expected later this year or in early 2017.
Subscribe to the YIMBY newsletter for weekly uxpdates on New York’s top projects
Subscribe to YIMBY’s daily e-mail
Follow YIMBYgram for real-time photo updates
Like YIMBY on Facebook
Follow YIMBY’s Twitter for the latest in YIMBYnews

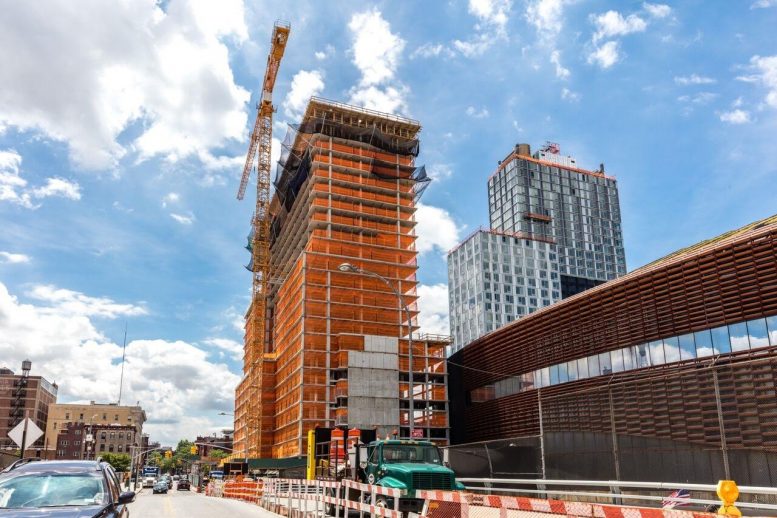
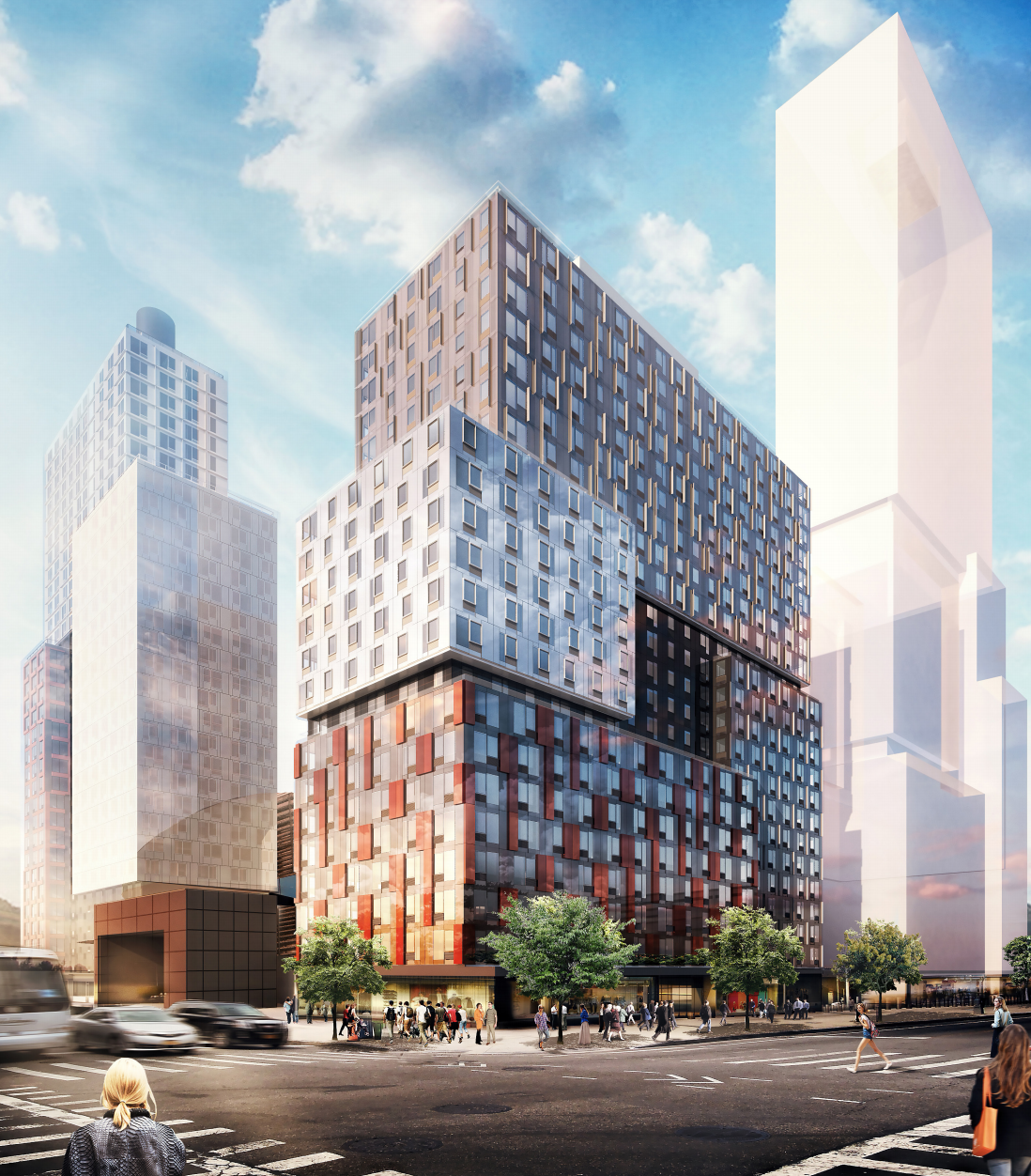
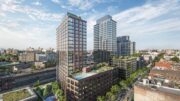
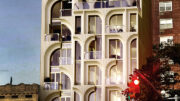
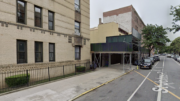
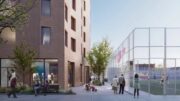
Symbol of modern style by future architecture, the latest trend on building in USA.
Go, SHoP, go..! Go, Erich, go..!