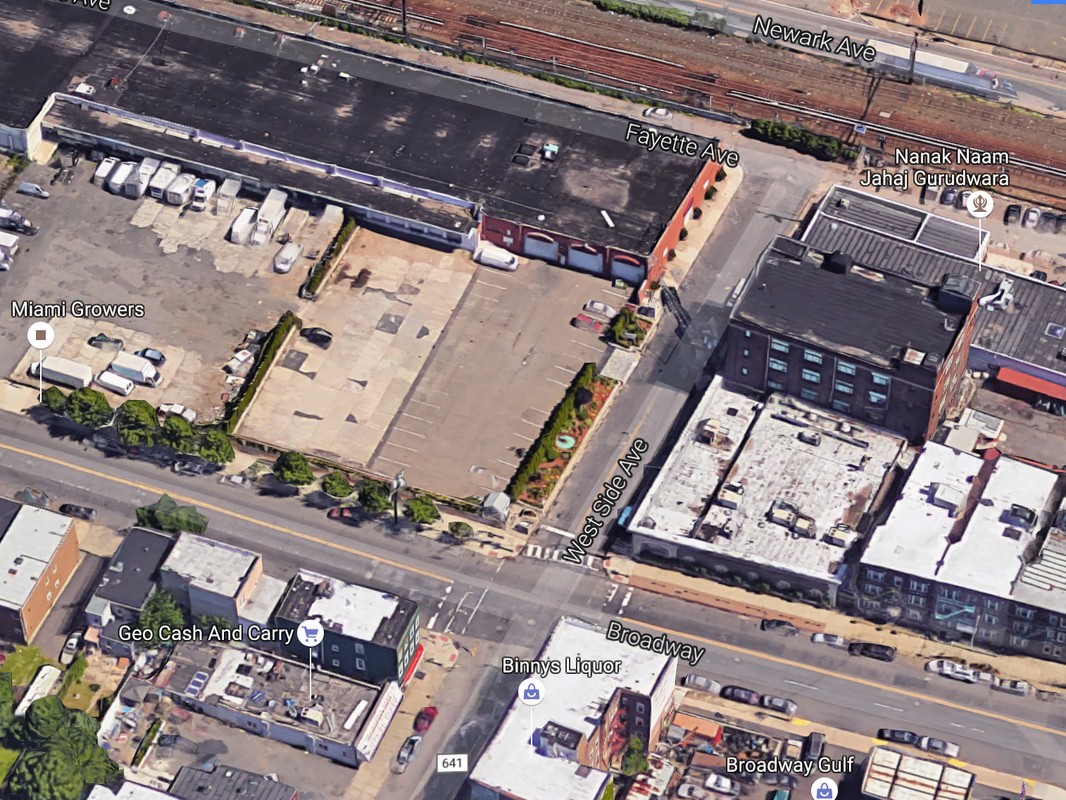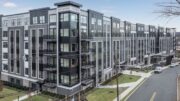Late last month, the Jersey City Planning Board approved Amerestate Holdings’s plans for three new mixed-use buildings, ranging from three to eight stories in height, at 1072 West Side Avenue and 1075 West Side Avenue, located along Broadway in the Marion section of Jersey City. Approval was also granted to combine the development assemblage into a single property, Jersey Digs reported. Across the entire project, dubbed Avenir, 486 residential units are planned in addition to 25,452 square feet of retail space. The stretch of West Side Avenue between Broadway and Fayette Avenue will be de-mapped and transformed into a public plaza. Amenities include a 384-car parking garage and rooftop terraces. The single-story building that was once home to Puccini’s Restaurant, a single-story former textile factory, and a four-story apartment building must first be demolished. Marchetto Higgins Stieve Architects is behind the design. The Journal Square PATH station is located eight blocks away.
Subscribe to the YIMBY newsletter for weekly updates on New York’s top projects
Subscribe to YIMBY’s daily e-mail
Follow YIMBYgram for real-time photo updates
Like YIMBY on Facebook
Follow YIMBY’s Twitter for the latest in YIMBYnews







As often as developer work on the plan, seen progress build up the area become new property.
bleak and dreary.
How much affordable housing has been included???