For over a decade, there have been attempts to build a six-story residential building on one Boerum Hill lot. Now, we can reveal the design of the building currently planned.
The address is 346 Bergen Street. That’s between 4th Avenue and 3rd Avenue. Plans for the building date back to 2004, according to Department of Buildings records. They never came to fruition and, as of 2014, a community garden occupied the site. It is now vacant.
The latest permit was issued by the DOB on June 28 of this year. It calls for those six stories to rise 59 feet. The building will encompass 20,000 square feet, according to the builder. There will be 24 units and they will be affordable housing rental apartments, averaging 800 square feet. No information is currently available as what level of the area median income will be required.
The first floor will have one apartment, followed by five apartments each on the second through fourth floors, and four apartments each on the fifth and sixth floors. There will be a total of eight parking spaces, as well as a “residential recreation space” below the first floor.
The design comes from Angelo Ng and Anthony Ng’s Architects Studio P.C. The rendering shows terraces for eight of the front-facing units, an awning over the entryway, and a garage door.
WHRF Bergen Street Realty LLS is the developer, working with the Department of Housing Preservation and Development and the Community Preservation Corporation. Builders-R-US Construction Corporation will be building it. Completion is expected in the second half of 2017.
Subscribe to YIMBY’s daily e-mail
Follow YIMBYgram for real-time photo updates
Like YIMBY on Facebook
Follow YIMBY’s Twitter for the latest in YIMBYnews

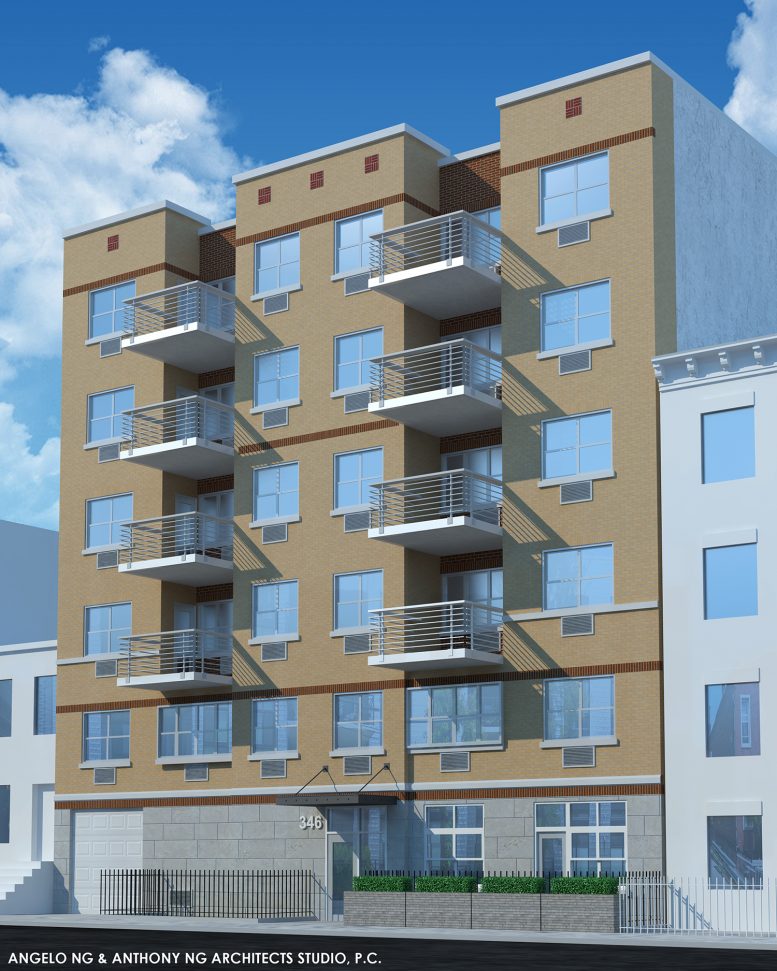
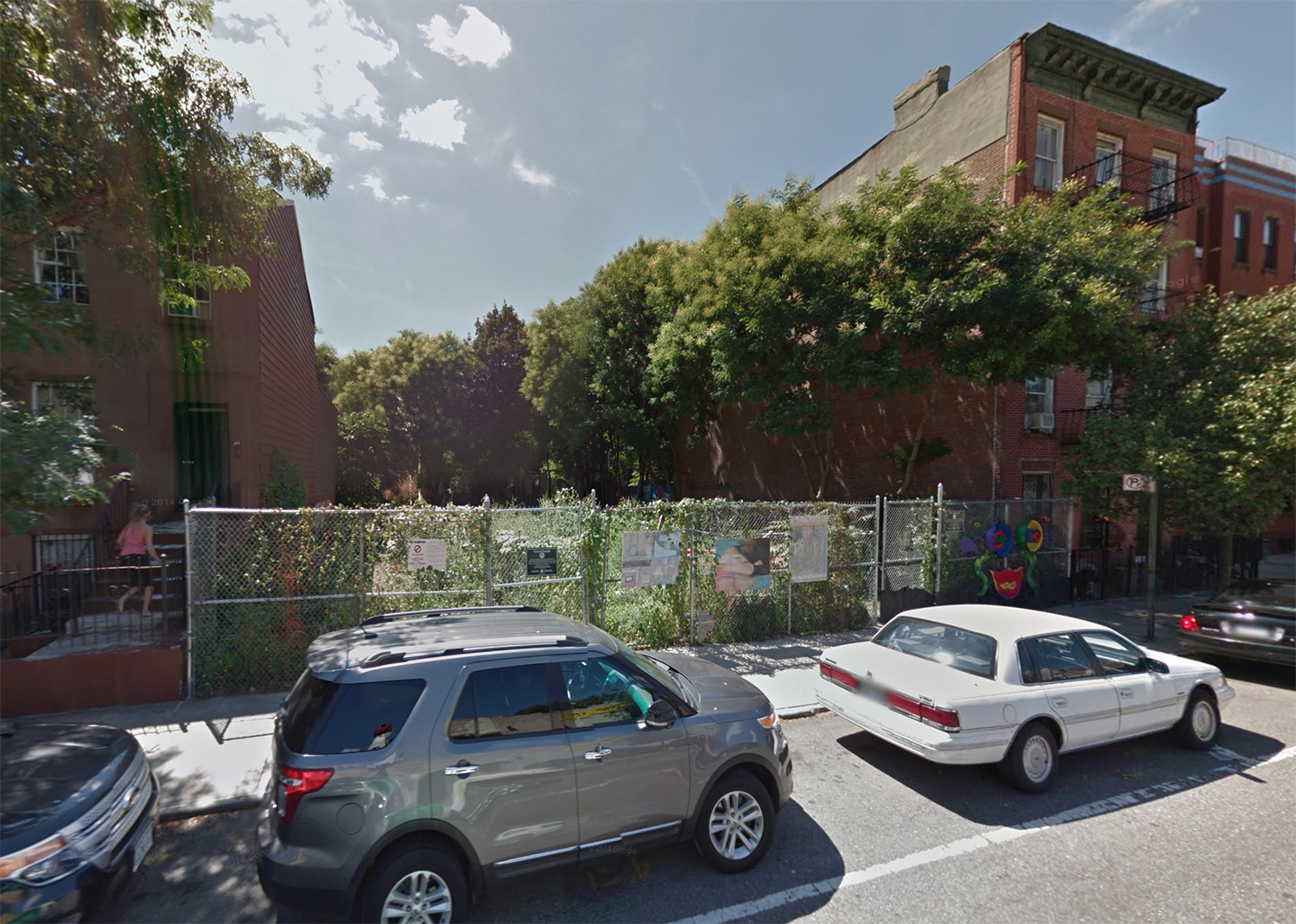
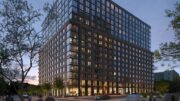
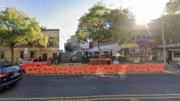
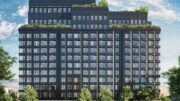
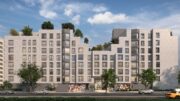
yuck
This is a thorough job of development, real estate or property are popular in set.
Damn that is ugly. Too bad that the community probably had zero input on the design.
And, to commenter David, what are you talking about?