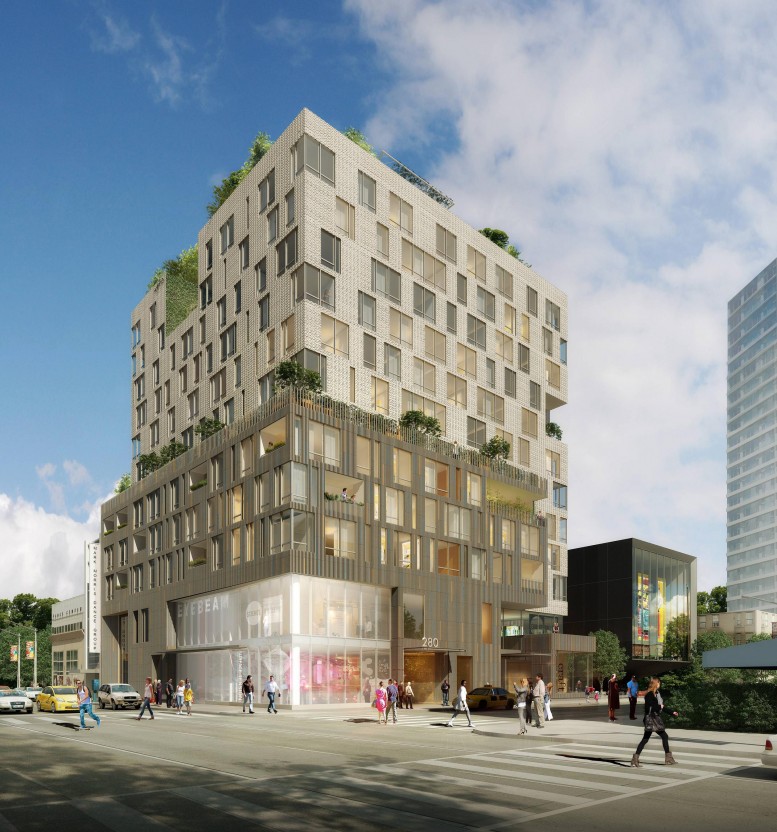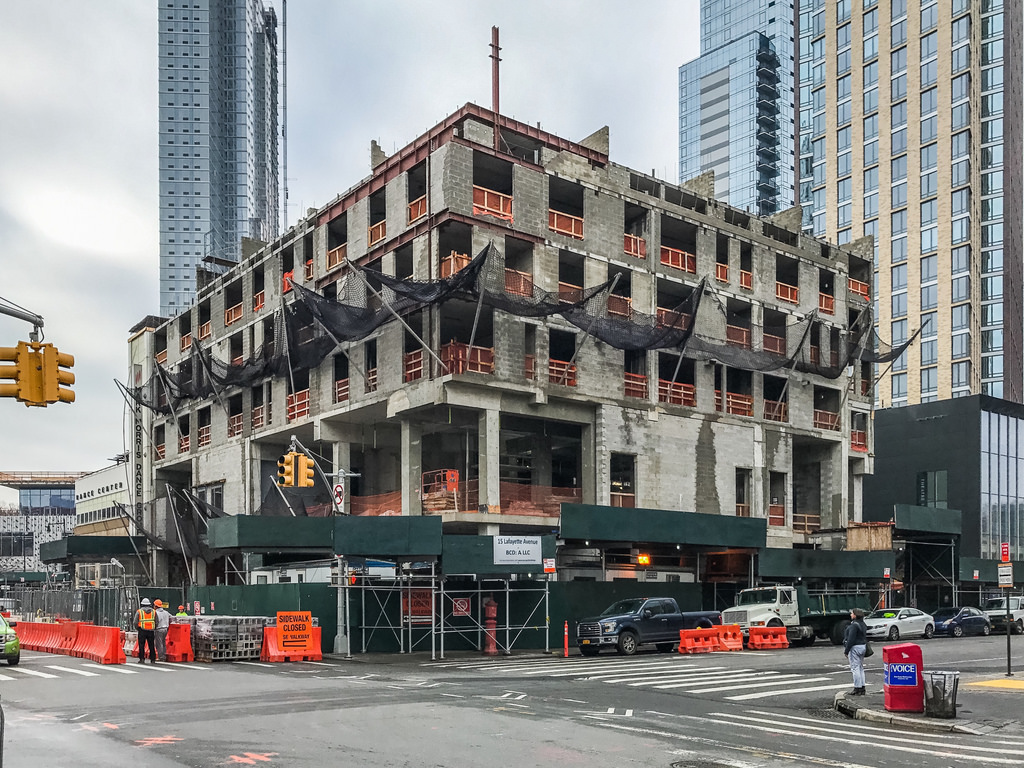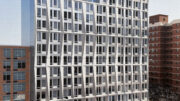Construction is now underway on the seventh floor of the 12-story, 123-unit mixed-use building under development at 15 Lafayette Avenue, located on the corner of Ashland Place in Downtown Brooklyn. Progress can be seen thanks to photos posted to the YIMBY Forums by Tectonic. The latest building permits state the project will measure 120,093 square feet and rise 138 feet to its main roof, not including the bulkhead.
There will be 2,622 square feet of ground-floor retail, in addition to 21,000 square feet of cultural community space spanning the cellar through second floors. The residential units, averaging 678 square feet apiece, will be on the third through 12th floors. They will be rentals, and 40 percent, or 49 units, will rent at below-market rates through the housing lottery. Jonathan Rose Companies is the developer and Dattner Architects is the architect. Completion is expected in 2017.
Subscribe to YIMBY’s daily e-mail
Follow YIMBYgram for real-time photo updates
Like YIMBY on Facebook
Follow YIMBY’s Twitter for the latest in YIMBYnews







A photo showing with rendering on 12-story, one kind one way to mixed-use in Downtown Brooklyn.