Last Tuesday, the Landmarks Preservation Commission heard a proposal to expand the prominent single-family house at 615 Eastern Parkway, in Crown Heights. While commissioners weren’t wholly against expanding the structure on one of New York City’s most beautiful boulevards, they also didn’t approve the work.
615 Eastern Parkway, also known as 300 New York Avenue, sits at the northwest corner of those two streets. The three-story home was designed by Frederick L. Hine and built in 1899. It fell under the LPC’s jurisdiction in 2011, with designation of the Crown Heights North Historic District II.
The expansion plan comes from Eric Liften of DUMBO-based MESH Architectures. It calls for the demolition of a non-historic second floor on the western portion of the home. A new second floor would be constructed there and a three-story-tall section added to its west, on the current driveway. The two-story section in between would be set back from the three-story sections. A portico would be constructed over the main entrance, and the new three-story section would have an entrance.
Plans indicate seven bedrooms, five full bathrooms, two half bathrooms, a gym, several dens, and a study. There would be roof deck atop the two-story section.
Some of the new construction would be done in terra cotta, meant to blend with the existing banded limestone and brick. In a move that not every architect takes at the LPC, Liften showed several of the concepts for the house’s expansion that he and his client rejected.
He also cited some recently-approved Brooklyn projects as precedent, including the expansion of Institute of Community Living’s campus at 839 St. Marks Avenue and the new house at 147 St. Felix Street.
“[I] appreciate the journey,” said Commissioner Frederick Bland, but he said the design wasn’t there yet. He called the balcony in the two-story connector, referred to at points during the session as the breezeway, “alien.”
“This is a juicy project,” Bland added.
Commissioner Diana Chapin said she would prefer to see the new construction appear more like new construction. She said that while the design was “attractive,” it just looked like a significant addition to the existing building, not like something new. Especially in prominent locations, such as here on Eastern Parkway, the commission often doesn’t want additions to brutally clash with their original structures, but also wants it to be clear that they are not original.
Commissioner Adi Shamir-Baron said she thought the breezeway section and the original house should be the same height, but that the entirely new section could be smaller.
Commissioner Michael Goldblum said the proposal was “darn close” and he could accept the approach of the design. But he called for the removal of the proposed balcony on the second floor of the breezeway section, which he said was the proposal’s weakest point and held him back from supporting the project.
“It’s a challenging project because of the neighborhood it is in,” said Commissioner Jeanne Lutfy. She said the addition as proposed reads as institutional and that it should speak more to the original structure. She was also uncomfortable with the arrangement of the bulk. Still, she added, “I have to applaud you for your efforts.”
LPC Chair Meenakshi Srinivasan called it a “fairly large enlargement” with a design that’s “neither here nor there.” She called the breezeway “very odd.”
Commissioner Kim Vauss said the design should respond to both parts of this lot – the neighbors on Eastern Parkway and New York Avenue.
Brooklyn Community Board 8 rejected the proposal. The Historic Districts Council, on the other hand, was in favor of it. “It is rare that there is an application which proposes to beautify a rear façade in an historically appropriate manner,” testified HDC’s Kelly Carroll. “The proposed design of the rear porch seems equal to the quality of details and craftsmanship of the early 20th century. This alteration doesn’t simply respect the house, it elevates it.”
We’ll have to wait and see the tweaks that are made before this project is approved.
View the full presentation slides here:
Subscribe to YIMBY’s daily e-mail
Follow YIMBYgram for real-time photo updates
Like YIMBY on Facebook
Follow YIMBY’s Twitter for the latest in YIMBYnews

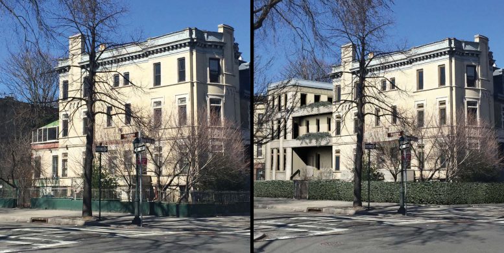
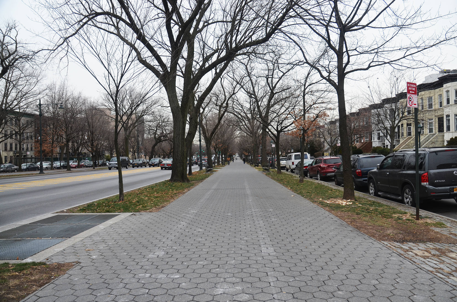
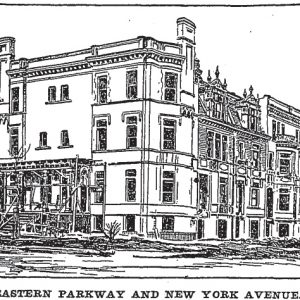
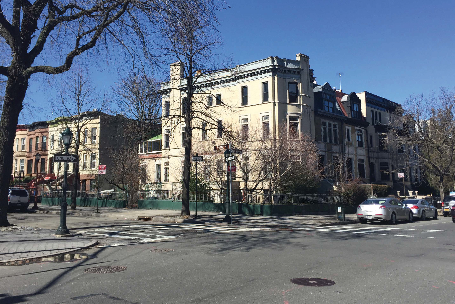
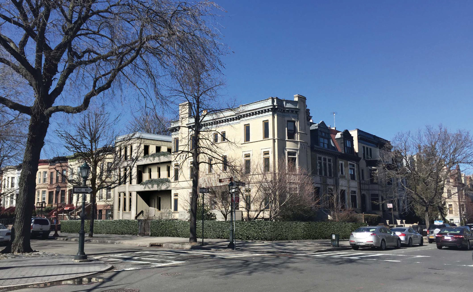
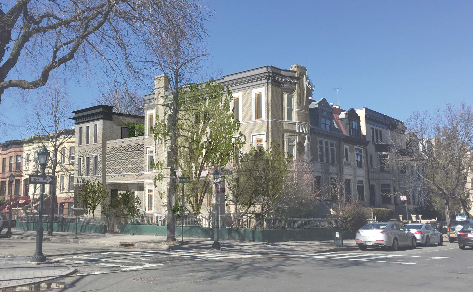
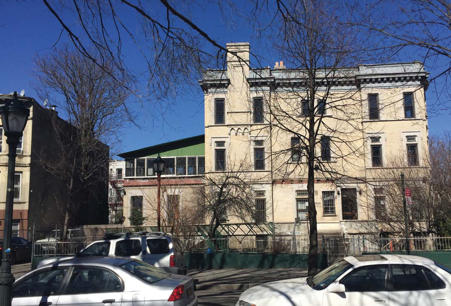
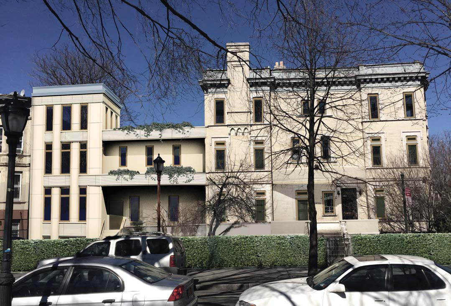
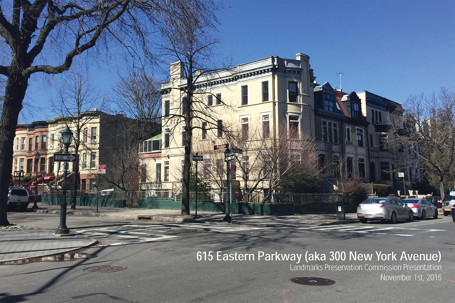
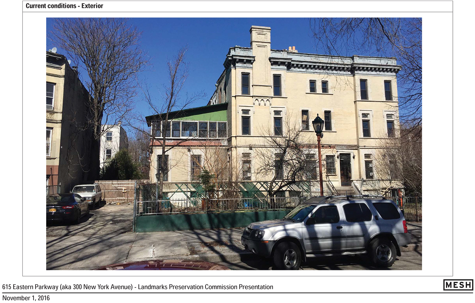
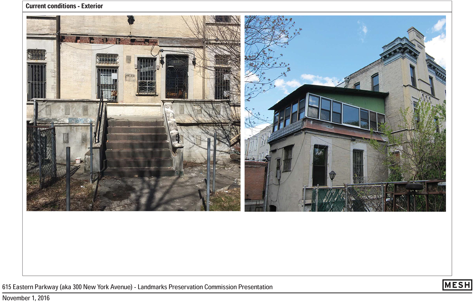
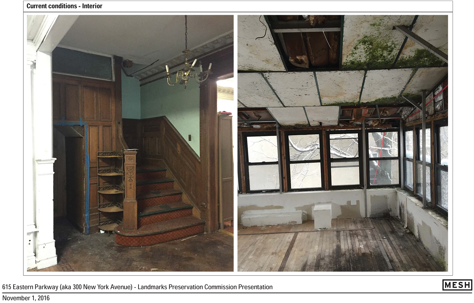
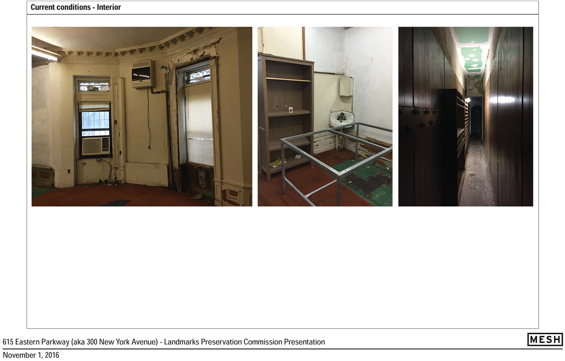
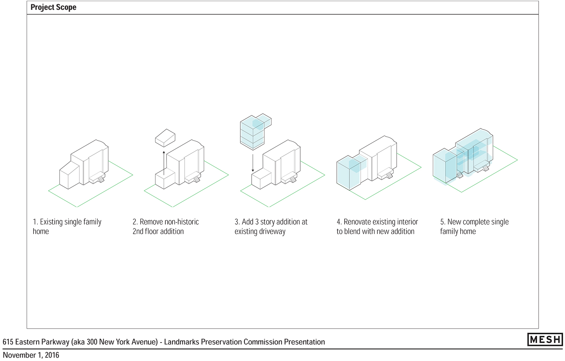

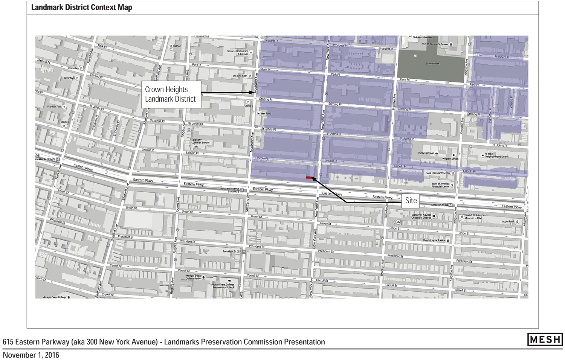
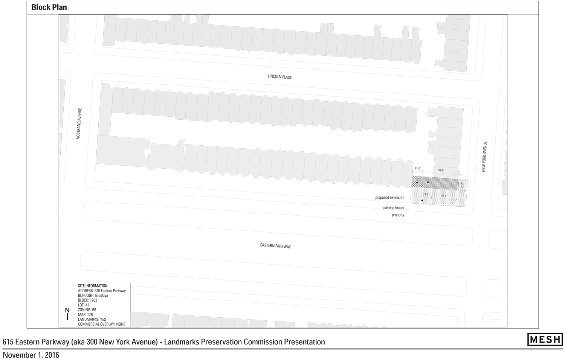
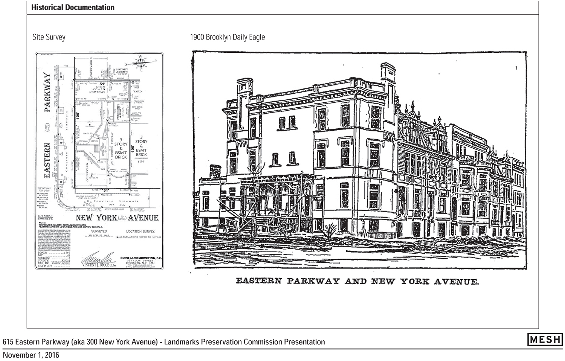
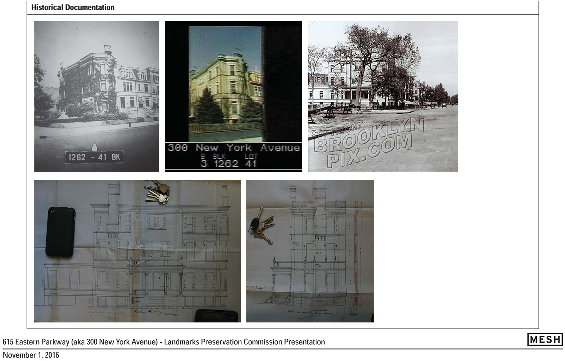
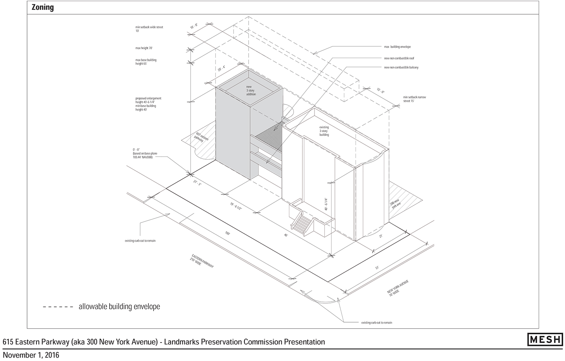
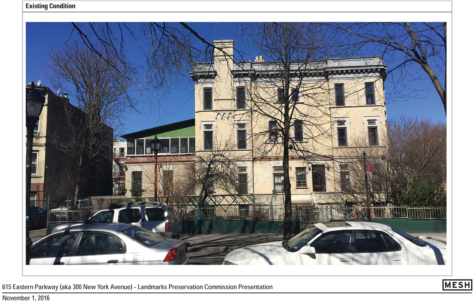
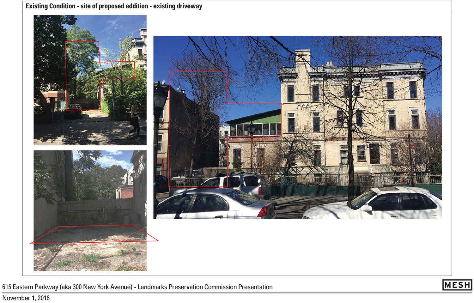
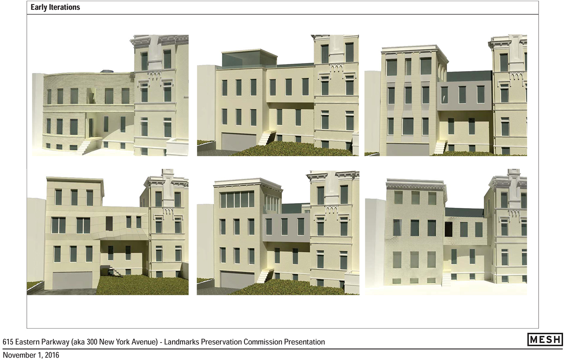
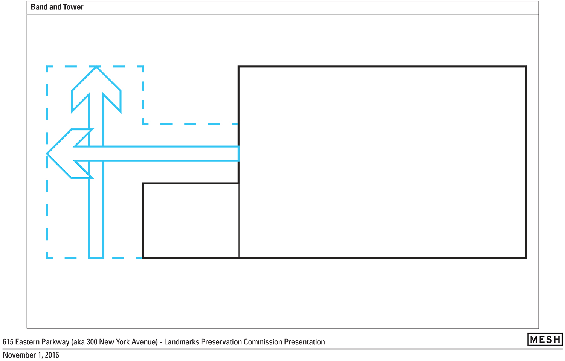
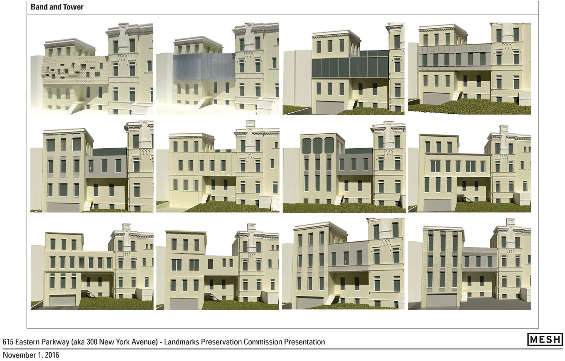
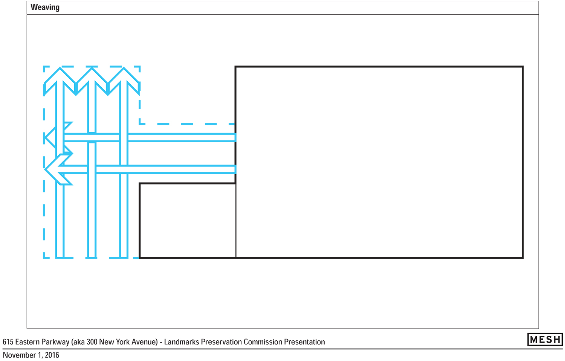
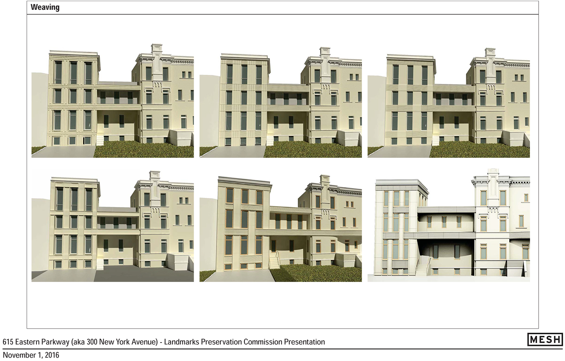
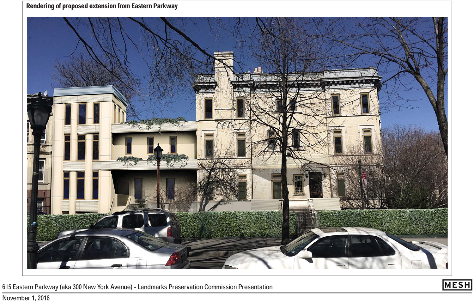
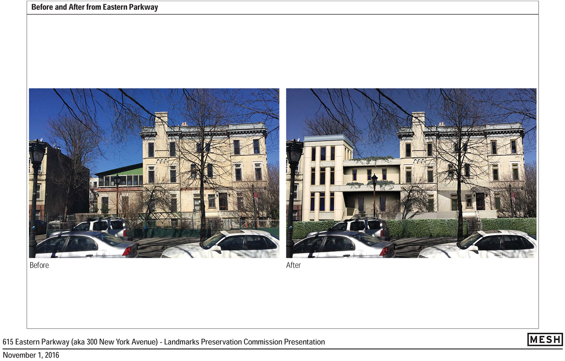
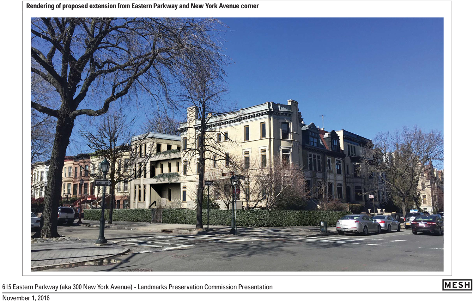
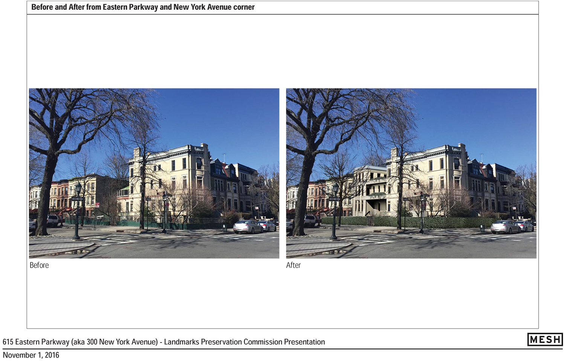
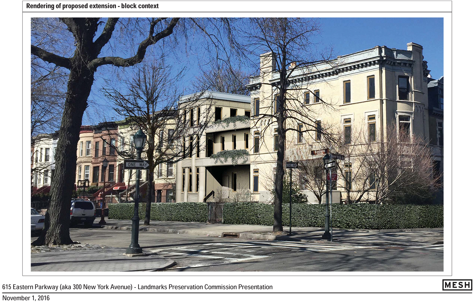
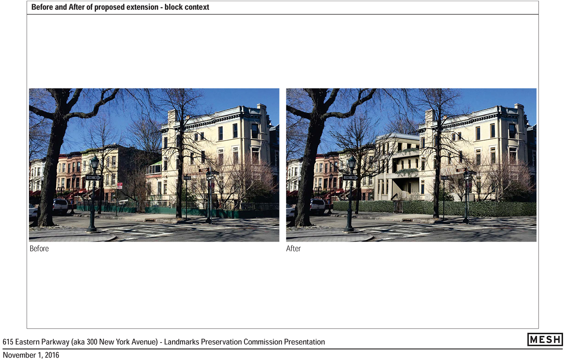
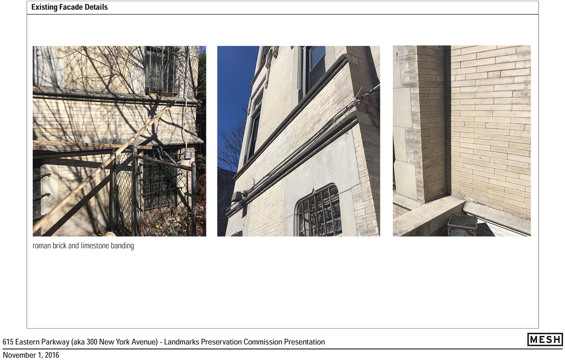
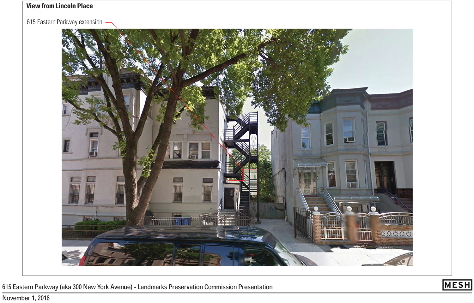
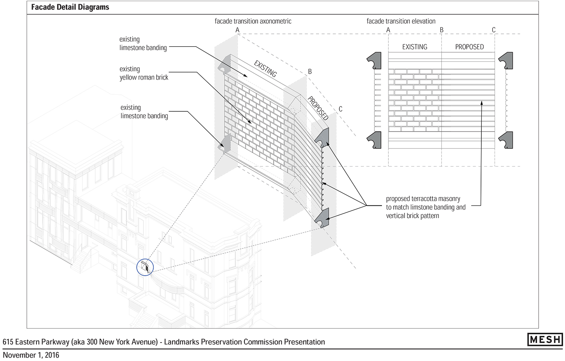
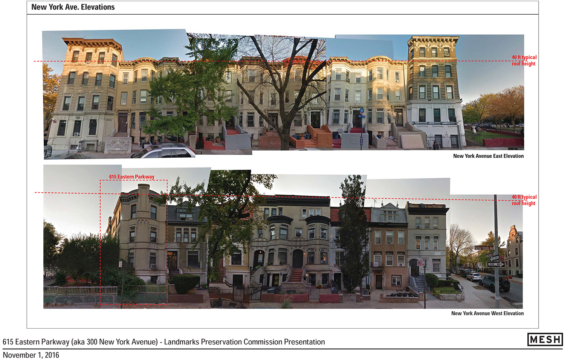
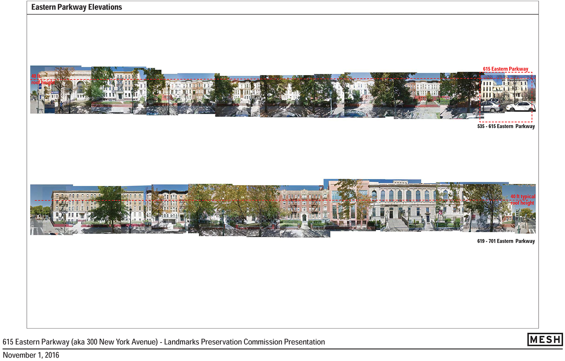
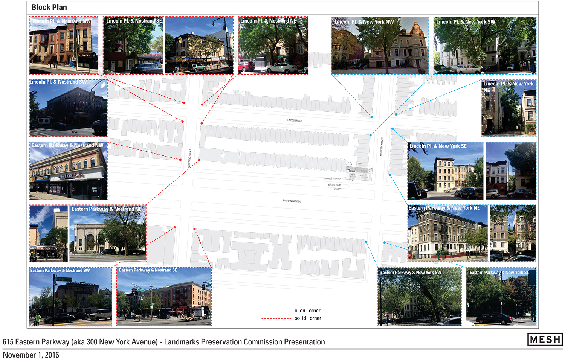
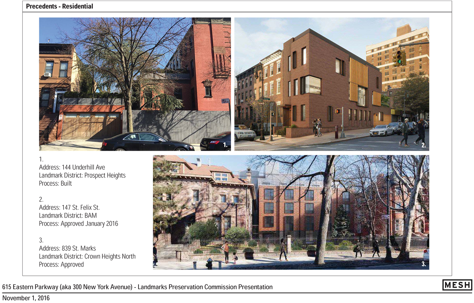
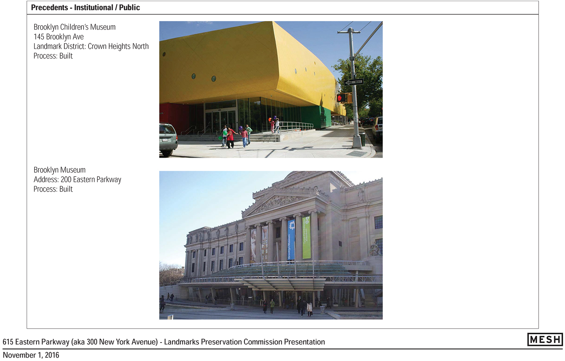
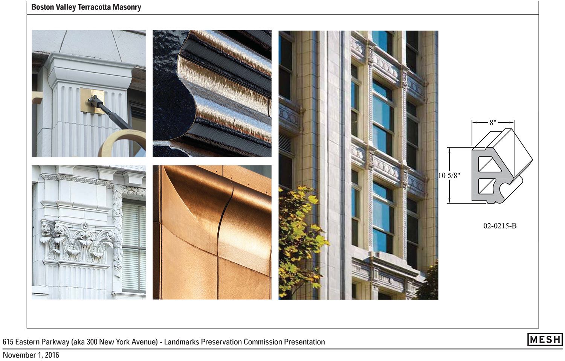
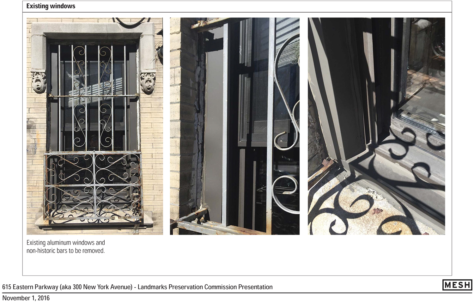
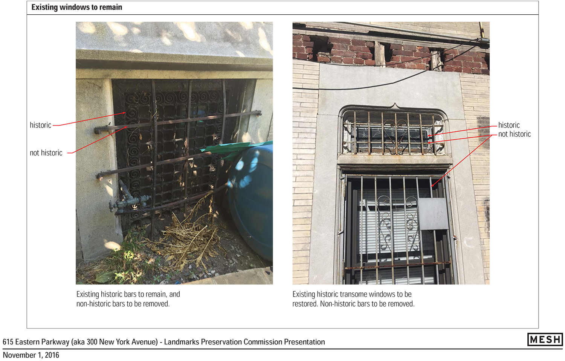
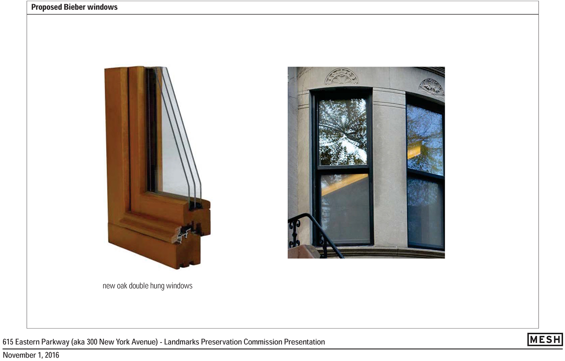
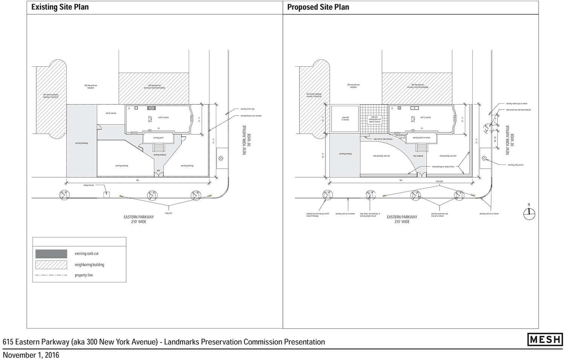
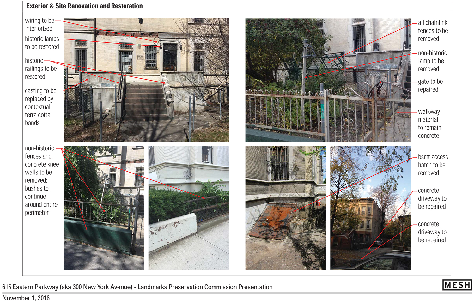
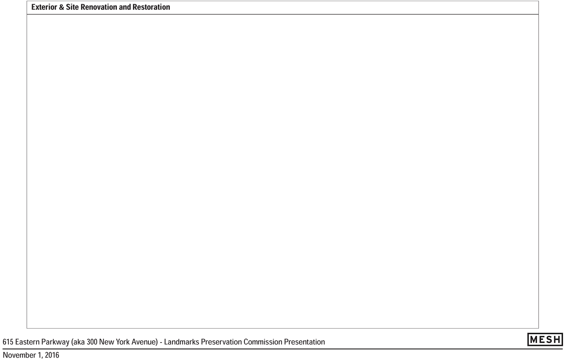
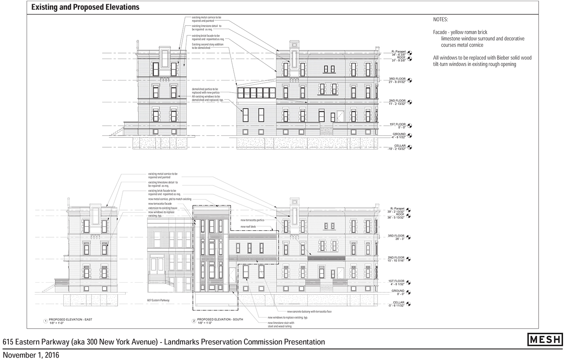
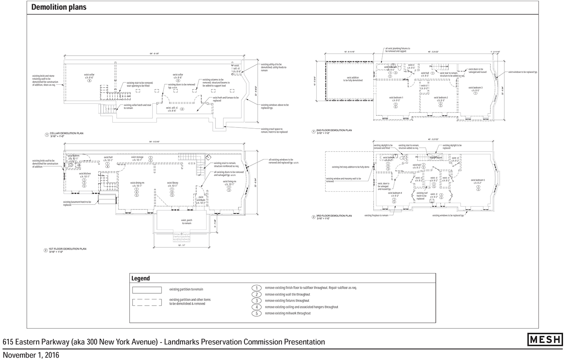
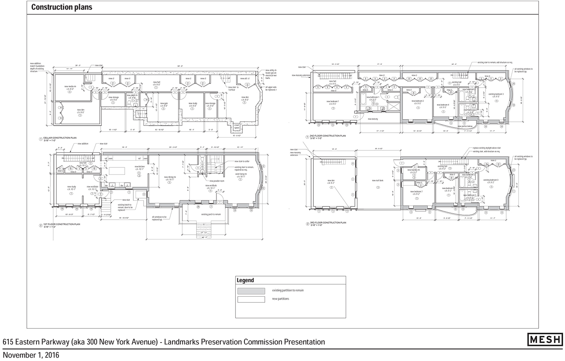
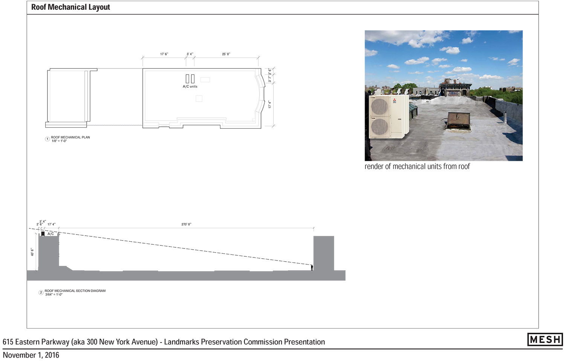
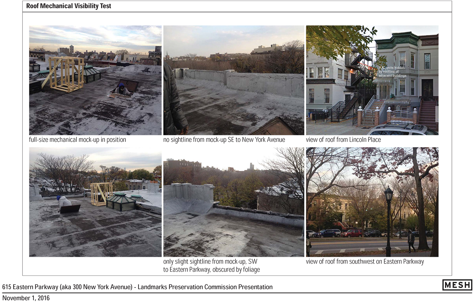
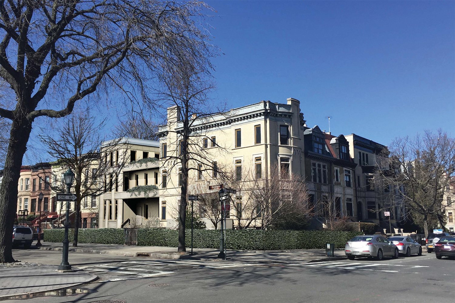
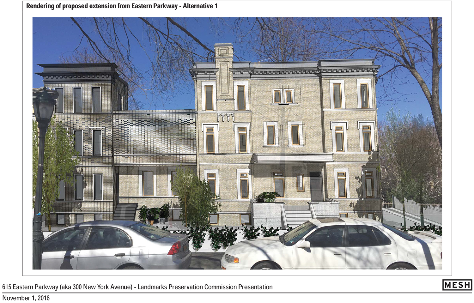
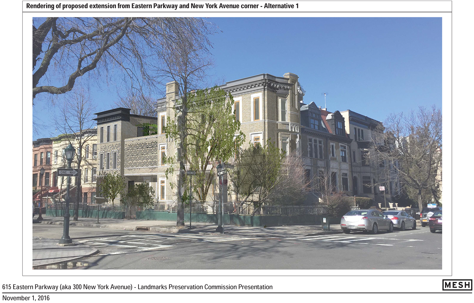
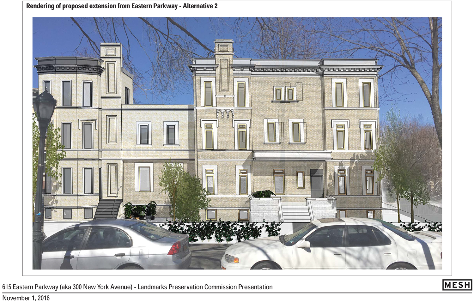
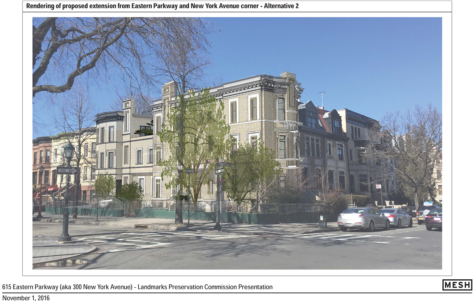




Okay I’m okay say okay with the proposal, not bad not damage and I applaud for an addition.
Here’s something I don’t understand. The current NYC property taxes on the massive 615 Eastern Parkway are $4595/year. Current NYC property taxes on my small 1-family home are $5200/year.