Downtown Brooklyn is a hotbed for major new developments, with sites like 9 DeKalb Avenue set to sprout supertall towers in the near future. But smaller opportunities for positive transformations still abound within the myriad of older structures that compose the bulk of the neighborhood’s urban fabric, and one such opportunity is located at 50 Nevins Street, which is set for a redevelopment and expansion by the Institute for Community Living.
The existing eight-story building measures just shy of 70,000 gross square feet, and hosts a 150-room SRO community facility, licensed by the New York State Office of Mental Health. The building also includes an adjacent 10-space parking lot on approximately 4,000 square feet that would be part of the redevelopment.
New plans for the site would expand the building’s total area to just shy of 104,000 square feet in total, and convert the 150-room SRO facility to 120 units of supportive and affordable housing. The project would also include commercial space slightly exceeding 4,000 square feet along its base, which is perhaps the bigger positive change promised by the plans.
Architecturally, the transformation won’t exactly do any favors to the existing building at 50 Nevins Street, with the expansion’s beige facade consuming the attractive original structure. But with so many large developments rising in the surrounding blocks, the current building is already relatively insignificant, and the increasing urban scale of the neighborhood means, addition or not, it has already been overwhelmed. A splash of color will be included inside the windows of both the original building and the addition, which is certainly a plus given the project’s intended use as supportive housing.
Plans for the redevelopment also include a potential all-residential scenario, in which the building’s square footage would increase by just under 60,000 gross square feet. The new residential portion would include 59 units in addition to the existing structure’s SRO usage, with 31 of those being market-rate units. Renderings for that version have not yet been released, indicating the developers are currently intending to proceed with the supportive-affordable plan.
Pending city approvals, completion is anticipated for 2019.
Follow the YIMBYgram for real-time photo updates
Follow YIMBY’s Twitter or Facebook for the latest in YIMBYnews
Subscribe to YIMBY’s daily e-mail
Follow YIMBYgram for real-time photo updates
Like YIMBY on Facebook
Follow YIMBY’s Twitter for the latest in YIMBYnews

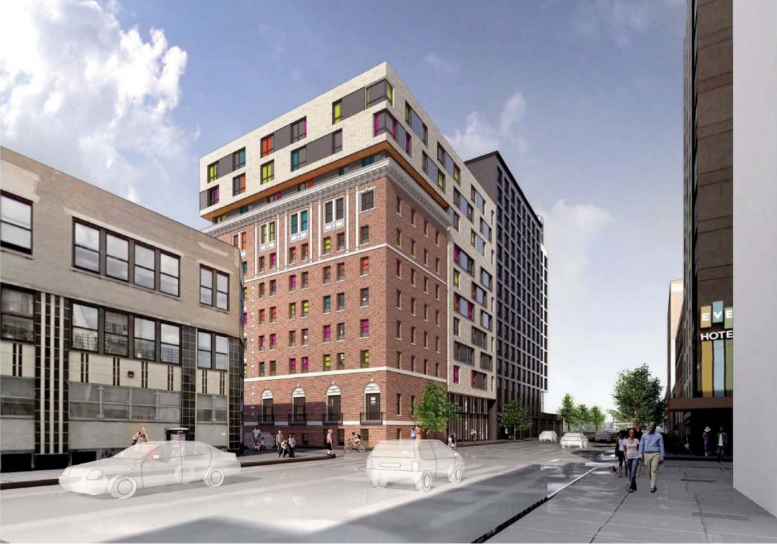
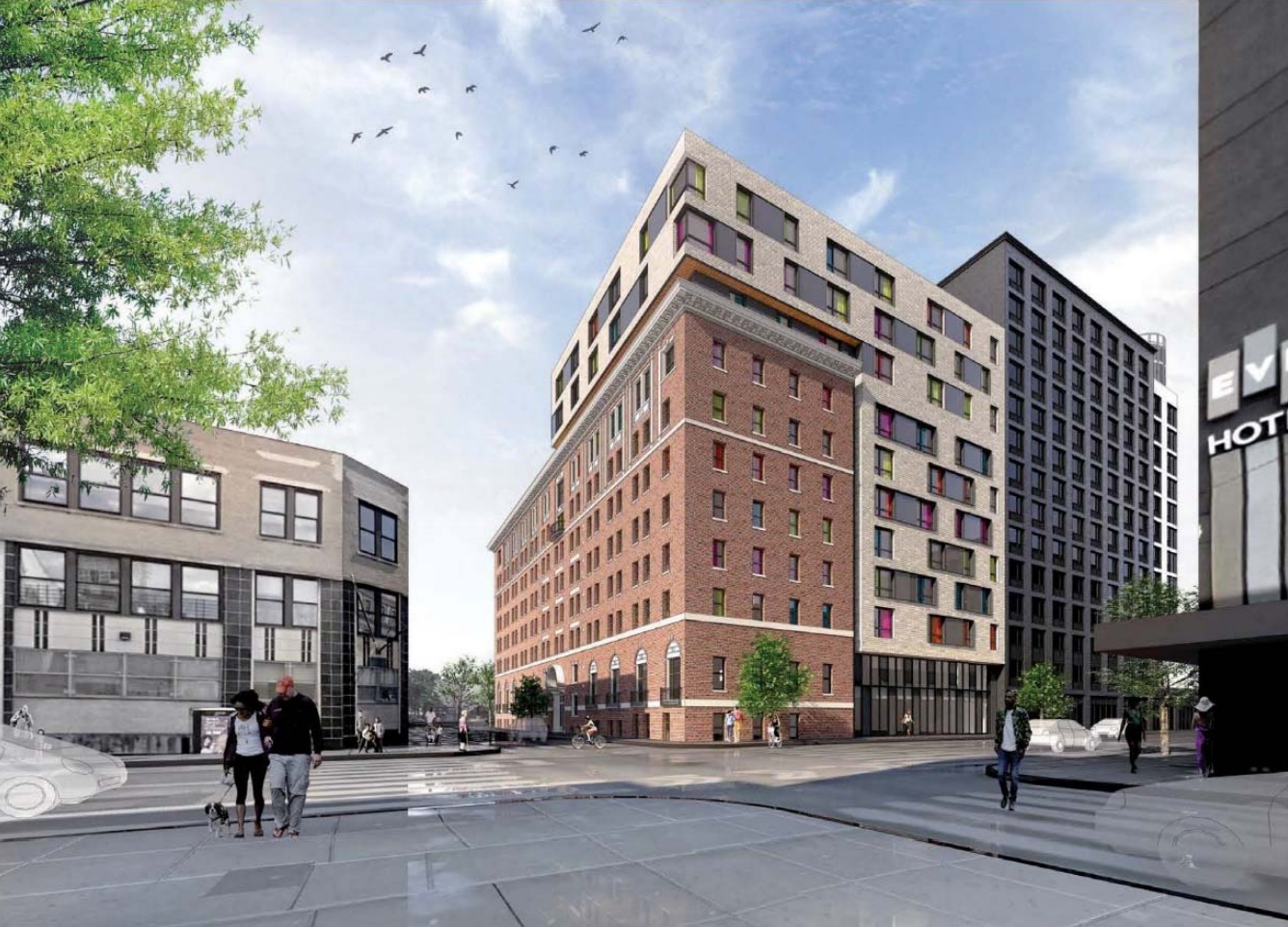

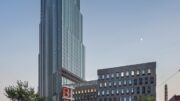
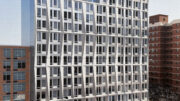
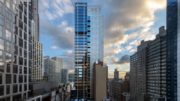
any update on this project?