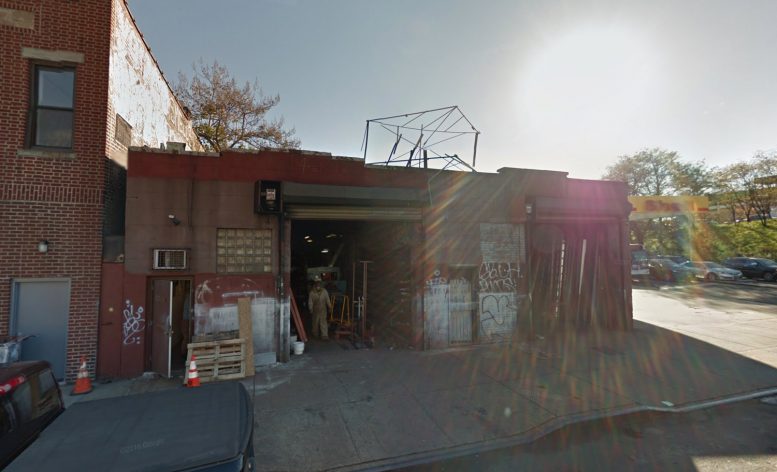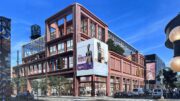A single story warehouse is about to be torn down to make way for a six-story mixed-use structure in the southernmost corner of Williamsburg, at 334 Flushing Avenue.
Developer Daniel Azoulay is diversifying the site, and the newly proposed building is set to bring a total 24,228 square feet of new space, divided between three different uses. 13,834 square feet will be dedicated to community facility square footage, 943 square feet will be for commercial use, and the remaining 9,451 square feet will be for manufacturing.
Manufacturing will occupy floors one through three, commercial space floors four through six, and the community facility will also share floors three through six. The whole structure will rise to a height of 71 feet.
The building is a 12-minute walk from the Flushing Av station and a 14-minute from the Classon Av station, both stops along the G train.
Architect Diego B Aguilera will be responsible for the design. Demolition permits have not been filed yet.
Subscribe to YIMBY’s daily e-mail
Follow YIMBYgram for real-time photo updates
Like YIMBY on Facebook
Follow YIMBY’s Twitter for the latest in YIMBYnews






Sorry I’m serious in Vegas shooting (worst), and (yeah!) it means to be development all of plans.
Daniel is a good family friend and has always been a great iron guy .