Today, YIMBY has the reveal for some new renderings of the Gramercy Square residential complex, in Gramercy Park, Manhattan. The Chetrit Group and Clipper Equity are responsible for the project, which is comprised of four condominium buildings: The Tower at 215 East 19th Street, The Prewar at 225 East 19th Street, The Modern at 230 East 20th Street, and The Boutique at 220 East 20th Street. The Modern will be a new seven-story building, while the others will repurpose older structures for condominium use, with concurrent façade alterations. All are connected by way of 20,000 square feet of gardens.
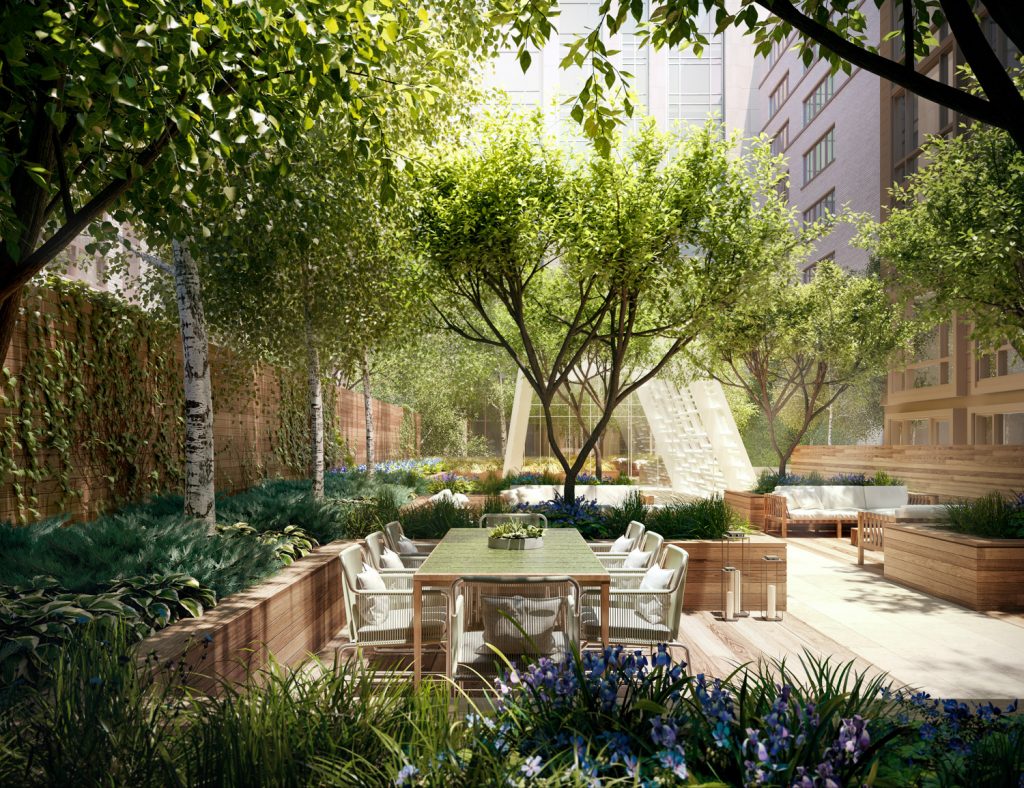
Landscaped Gardens surrounding the four buildings, rendering by VUW
The Tower will result in a total 130 condominiums, with the Prewar delivering 48 units, and the Modern yielding 37. Each building will have its own personality, as suggested by their naming. Below is a rendering of the rooftop terrace with kitchen and dining area to be situated on the top of The Modern.
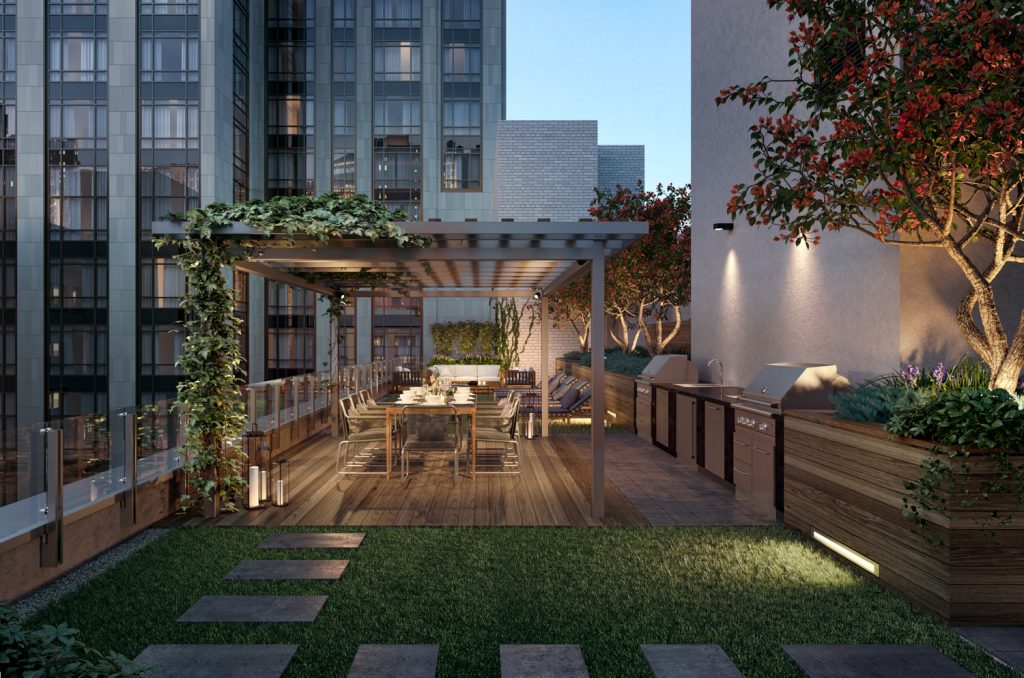
Outdoor Landscaped rooftop terrace on top of The Modern, rendering byVUW
Three and four bedroom apartments in The Tower will have ceilings 12 to 15 feet tall, and some units will have private terraces landscaped by M. Paul Friedberg and Partners. The three to four bedrooms will span from 3,000 to 4,700 square feet, and prices on those start at $9.385 million, while the Garden units start at $2.925 million. Each of the largest residences will include a main living space similar to the one depicted below.

Great Room within The Tower, rendering by VUW
Occupants will also have access to a fitness center with a glass wall overlooking the hot tub and 75-foot long pool illuminated by five large skylights.
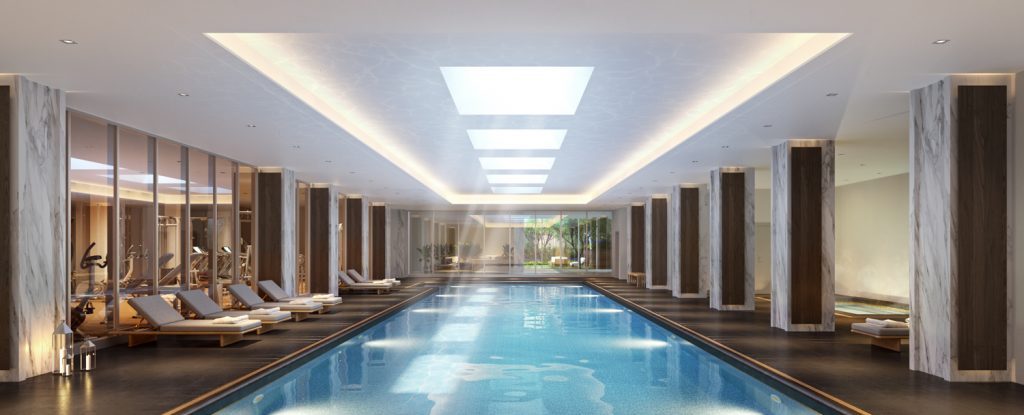
Pool and Fitness Center, rendering by VUW
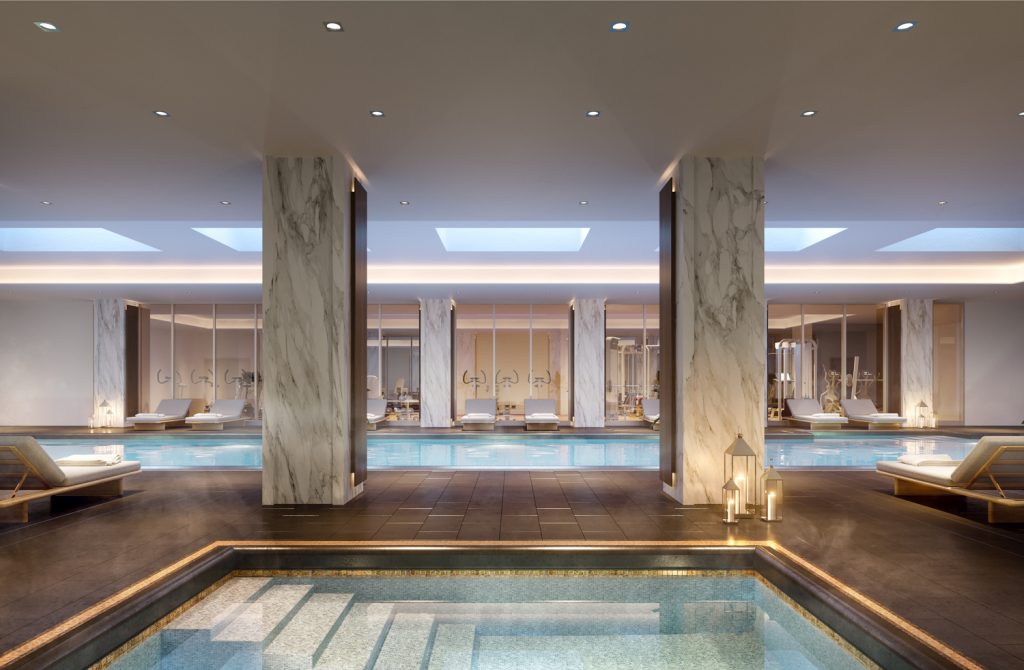
Hot tub and pool, rendering by VUW
Woods Bagot is responsible for the design, and Pizzarotti LLC is building the project. Douglas Elliman is handling sales and marketing.
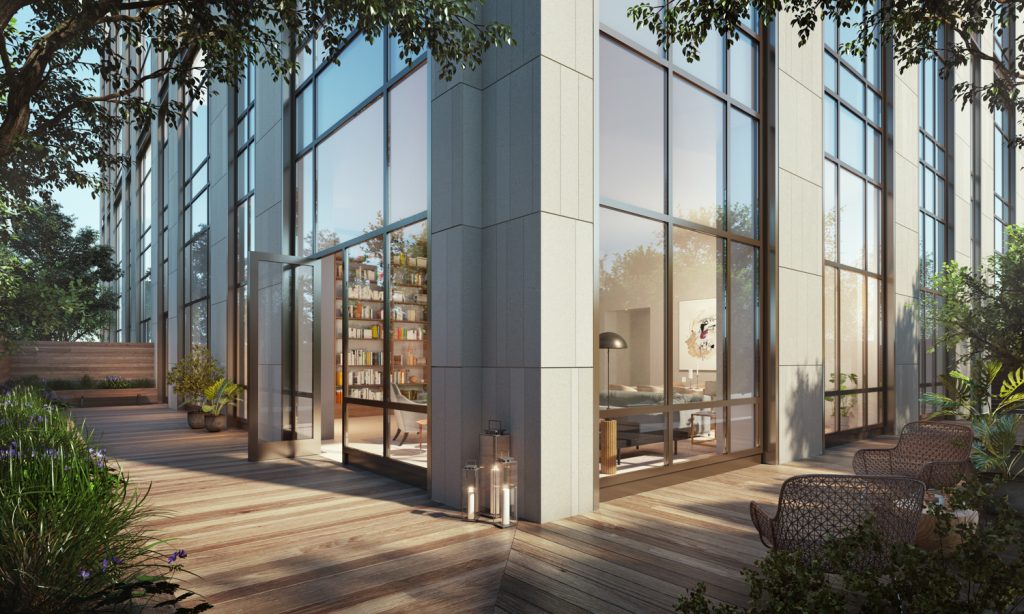
Garden at The Tower, rendering by VUW
YIMBY’s previous articles regarding Gramercy Square can be viewed here.
Subscribe to YIMBY’s daily e-mail
Follow YIMBYgram for real-time photo updates
Like YIMBY on Facebook
Follow YIMBY’s Twitter for the latest in YIMBYnews




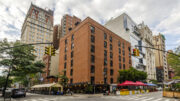
Please pardon me for using your space: You should show because man-made and decoration so good.
Its a box.