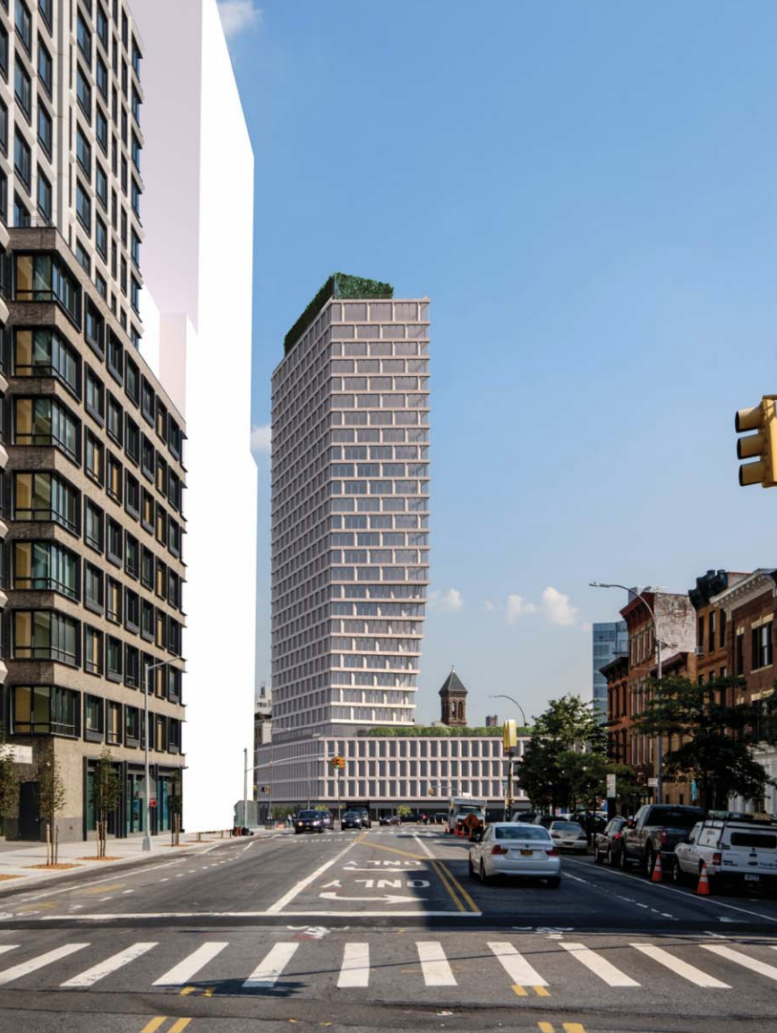The Downtown Brooklyn residential boom has ranked among the most impressive growth spurts any neighborhood has seen in the history of the Five Boroughs, and now, plans have been submitted to the Landmarks Preservation Commission at the periphery of the boom, in Clinton Hill. There, at 550 Clinton Avenue, Morris Adjmi Architects is designing a new 29-story residential tower, which went before the LPC for review yesterday.

550 Clinton Avenue, image by Morris Adjmi Architects
The tower would consist of residential space above a retail base, with the chief component of the exterior consisting of a pre-cast concrete facade. Windows will feature mullion metal, and will be quite expansive as well, repeating in patterns of three, with each standing 8’3″ from top to bottom. Floors would extend another two feet above, totaling 10’3″ apiece atop a 52′ base, and the rooftop would be 312 feet above the streets below.

550 Clinton Avenue, image by Morris Adjmi Architects
Hope Street Capital is the developer, and LPC approval is required as the project will sit nearly adjacent to the landmark Church of St. Luke & St. Matthew. The proposal would merge the zoning lots of the Church with several adjacent properties, leaving those immediately south intact. A string of low-slung and rather forgettable structures would be demolished fronting Atlantic Avenue.

550 Clinton Avenue, image by Morris Adjmi Architects
The proposal would be a dramatic improvement over the site’s current condition. The retail fronting Atlantic Avenue would be quite inviting, with floor-to-ceiling glass contrasting against the more traditional materials up above, resulting in a welcoming space for passersby.
In terms of scope, the retail component would measure 34,258 square feet, while the residential space would total 202,041 square feet. There would also be 1,682 square feet of common space. The as-of-right zoning only allows for 96,912 square feet of space, however the rezoning would also come with a transfer of air rights from the neighboring Church, totaling approximately 70,000 square feet.

550 Clinton Avenue, image by Morris Adjmi Architects
With Pacific Park’s legion of new high-rises rising nearby, Downtown Brooklyn’s density is quickly extending further to the east along Atlantic Avenue. Putting the under-utilized lots fronting the neighborhood’s primary thoroughfare to higher and better use also fits with the vicinity’s ongoing transition into part of the borough’s Downtown core, so the proposed totals are more than contextual compared to the evolving surrounds.
Most importantly, transit access is more than plentiful, with just about every subway line in the city stopping at Barclay’s Center, a few blocks to the west.
According to the Brooklyn Daily Eagle, the LPC sent the proposal back to the drawing boards, but only requested a few minor tweaks to the submitted design. Li Salzman Architects, which specializes in preservation, also collaborated on the building.
Subscribe to YIMBY’s daily e-mail
Follow YIMBYgram for real-time photo updates
Like YIMBY on Facebook
Follow YIMBY’s Twitter for the latest in YIMBYnews






Please pardon me for using your space: Almighty design so much prominent standing alone, alone at bending in its inside.
Guess it’s bye, bye Hot Bird!?!
omfg stop already. This might work for MA’s typ midrise schlock, but this looks like a retread of 1970s office-tower pragmatism. A bad version of it.