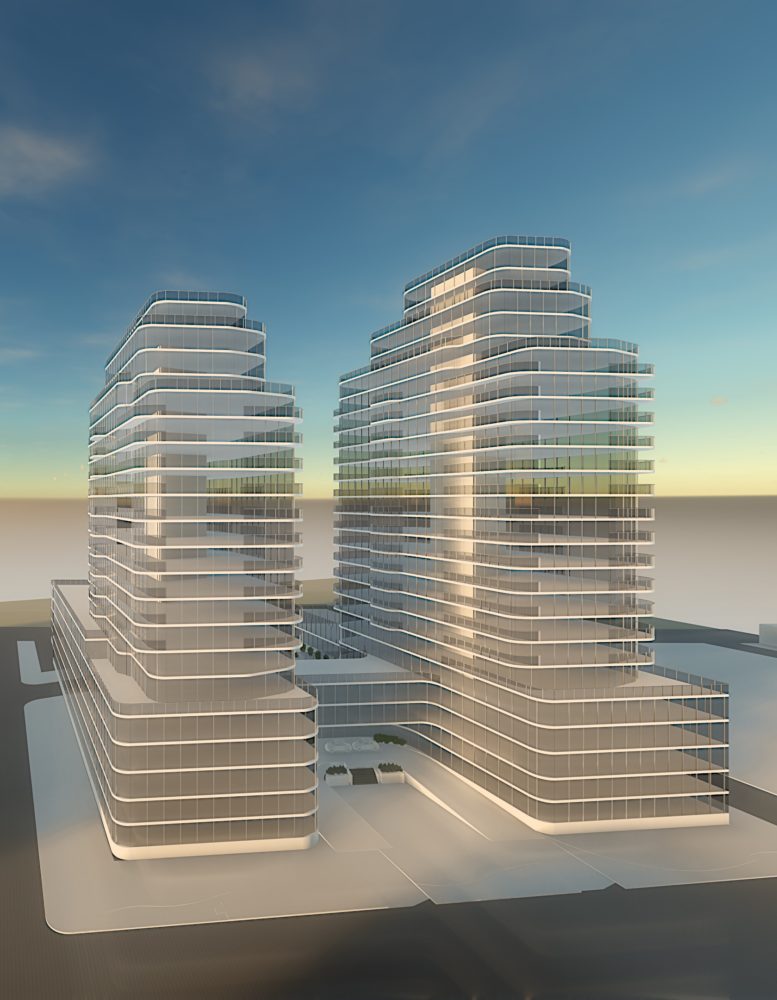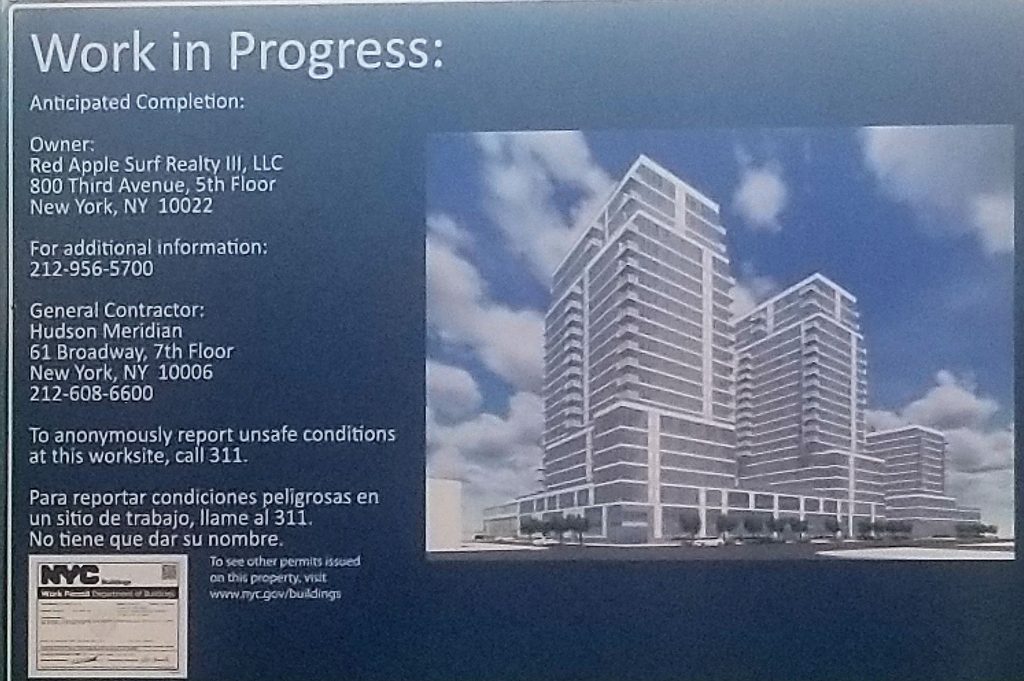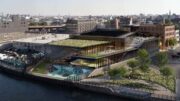A new rendering has been revealed for the upcoming project at 3514 Surf Avenue in Coney Island, Brooklyn, which YIMBY previously revealed thanks to grainy on-site imagery. The property is being developed by John Catsimatidis’ Red Apple Real Estate.
The rendering shows a modern albeit conservative design composed of a primarily glass facade trimmed in white between floors. Hill West Architects is responsible for the design.
The Coney Island project will consist of a three components, two of which will rise to a height of 221 feet and 21 stories. The three structures will offer up a combined 432,300 square feet of space, giving 22,513 square feet for retail use on the ground floor. The project will also contain three levels of parking garages with a total of 254 spaces spanning the basement, first and second floors.
The remaining space will be for residential use. The project is slated to offer 311 units in total, which will be a large addition for Coney Island, although another 1,000+ unit project is slated to rise around the corner. The average ceiling height will be nine feet, indicating a finished product leaning to the side of affordability rather than grandeur.
The closest subway station is the Coney Island-Stillwell Avenue Station, a steep 18 blocks away, so the project plans to include a trolley system for convenience. Originally reported by Matt Tracy, the system will be dubbed the Coney Island Trolley, and will serve both residents and Coney Islanders alike.
The trolley would offer a more expedient alternative to the existing B36 bus line, which serves the station as well.
No estimated completion date has been released just yet.
Subscribe to YIMBY’s daily e-mail
Follow YIMBYgram for real-time photo updates
Like YIMBY on Facebook
Follow YIMBY’s Twitter for the latest in YIMBYnews







Please pardon me for using your space: Do you like it? ‘No, not much.’ Not me to say like this for developments.
Aren’t there a lot of NYCHA facilities around there?
Yes it’s all projects across the street except for one building on the corner of w37 st and all projects on surf ave from w29 to west 32 street.between boardwalk and surf.
Why are you building this with so much glass when it’s in a very severe a rated hurricaine zone and right on top of the ocean? DID YOU LEARN ANYTHING FROM HURRICAINE SANDY?
Cool.
But that rendering looks like it could’ve been made in 20 minutes of rhino-ing.
DING, DING, DING
How do I get an application ?