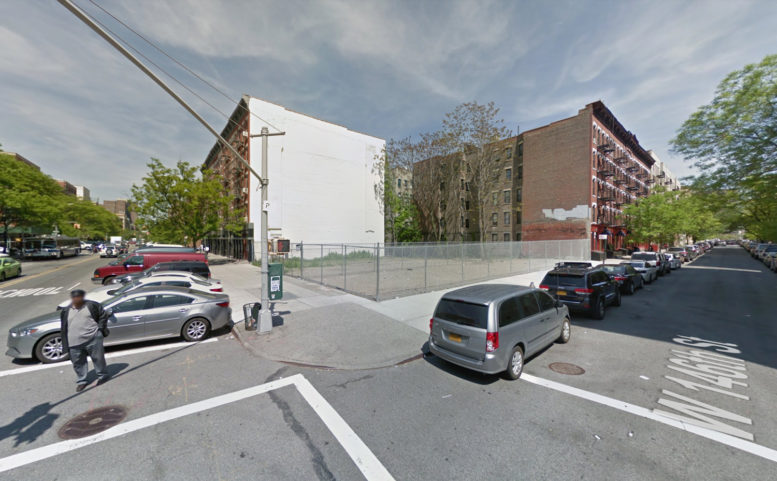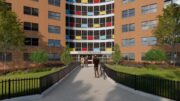Permits have been filed for 275 West 146th Street in Harlem, Manhattan. The site is four blocks away from the 145th Street Subway Station, serviced by the A, B, C, and D trains. Flushing-based Automatic Contracting Inc. is listed as being responsible for the development.
The 70-foot tall structure will total 20,000 square feet, with 9,560 square feet of residential space, 4,790 square feet of medical facility space, and 1,650 square feet of commercial-retail space.
Retail stores will occupy parts of the cellar and first floor. The ambulatory and doctor offices will operate from the second and third floors, and 14 apartments fill up the remaining four floors. The units will average 683 square feet apiece, indicating rentals.
Tenants will have access to a lobby and recreational rooftop space, and Sion Consulting Engineering will be responsible for the design.
The site has been vacant since 2015. The permit was granted approval a few days ago, so a speculated completion date in 2019 or early 2020 seem likely.
Subscribe to YIMBY’s daily e-mail
Follow YIMBYgram for real-time photo updates
Like YIMBY on Facebook
Follow YIMBY’s Twitter for the latest in YIMBYnews






Please pardon me for using your space: You just have to read on details, and comments of what you think.
There is a typo in this story.
The address is actually 2750 not 275
I believe there isn’t (but could be wrong), it is in reference to W 146th not FDB.