Permits have been filed for a four-story residential building at 327 20th Street in South Slope, Brooklyn. The site is nine blocks away from the Prospect Avenue subway station, serviced by the D, N, R and W trains. 12 blocks away, is the 15th Street-Prospect Park subways station, at the park’s southwest corner, serviced by the F and G trains. An anonymous LLC is responsible for the development.
The 40-foot tall structure will yield 8,360 square feet within, with 5,950 square feet dedicated to residential use. Five apartments will be created, averaging 1,190 square feet apiece, indicating condominiums.
Two units will occupy the first floor, with each floor above occupied by a single residency. Recreational space will be available on the rooftop for the tenants of the fourth-floor unit.
RSLN Architecture will be responsible for the design.
Demolition permits for an existing two-story structure were filed in November 2017.
Google Maps captured the headlining image for this article in 2014, with no recent photography available. The undeveloped lot in the image, 323 20th Street, now has a 5-story condominium-building rise. Balanced Living Development filed permits for that site in late 2014, with design by Vikatos Architect, and development.
Subscribe to YIMBY’s daily e-mail
Follow YIMBYgram for real-time photo updates
Like YIMBY on Facebook
Follow YIMBY’s Twitter for the latest in YIMBYnews

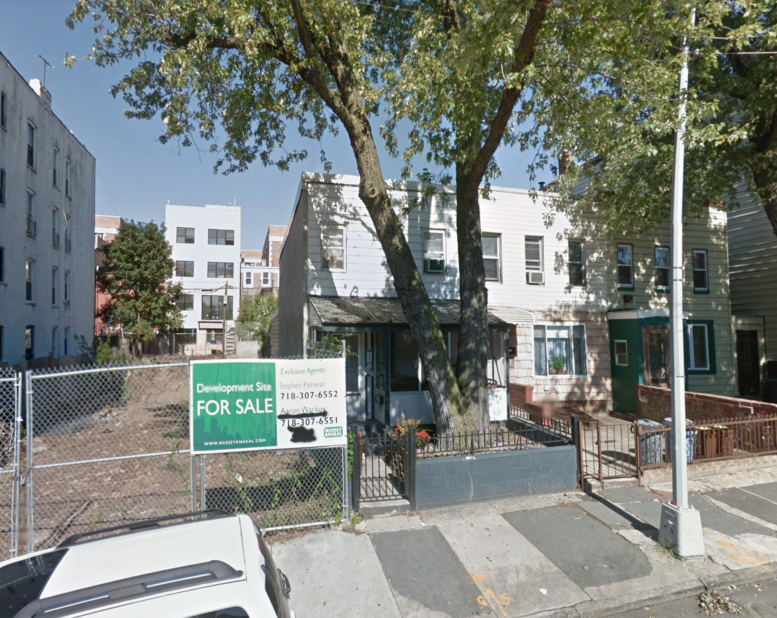
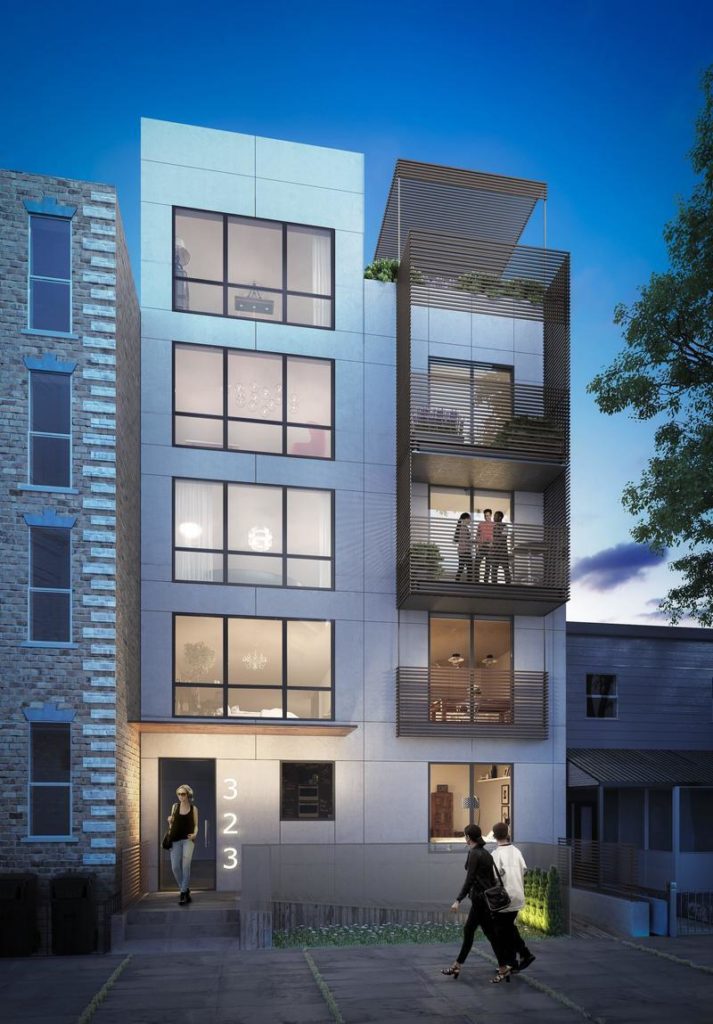

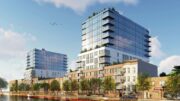
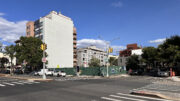
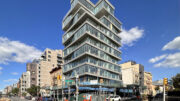
Please pardon me for using your space: Different from what you think.