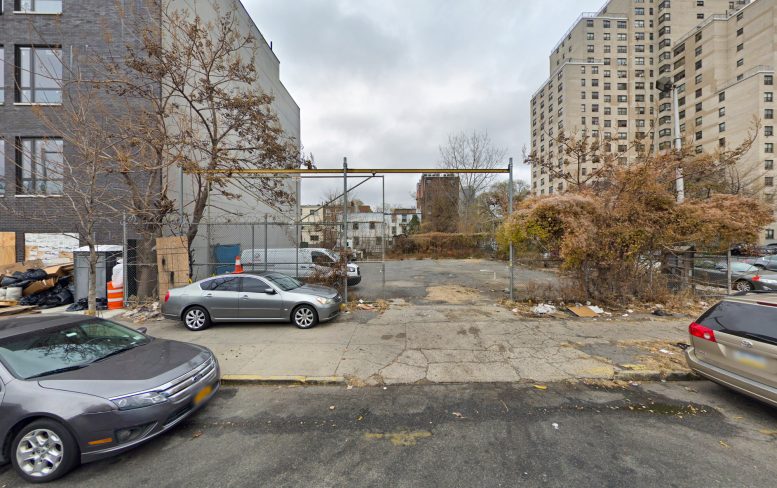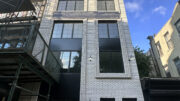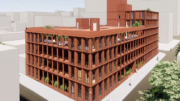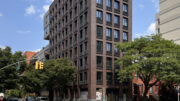Permits have been filed for a five-story mixed-use building at 491 Baltic Street in Boerum Hill, by the border with Gowanus, Brooklyn. The site is eight blocks from the Barclays Center subway station, a crossroads for the 2, 3, 4, 5, B, D, N, Q, R, and W trains. Tankhouse Development is responsible for the project.
The 55-foot tall structure will yield 31,350 square feet, with 920 square feet dedicated to an unspecified community facility, and 15,570 square feet for residential use. 13 apartments will be created, averaging 1,120 square feet apiece, indicating condominiums.
Two duplex units will be featured on floor 2-3 and 4-5. Residents will have a lobby, recreational space, bicycle parking, vehicle parking, and terraces on the second floor and rooftop.
Kane Architecture and Urban Design is listed as responsible for the design.
The lot is vacant, meaning construction can start as soon as the permits receive approval. The estimated completion date has not been announced.
Subscribe to YIMBY’s daily e-mail
Follow YIMBYgram for real-time photo updates
Like YIMBY on Facebook
Follow YIMBY’s Twitter for the latest in YIMBYnews






Please pardon me for using your space: Disposal on details OK, and I want to thank you to a reporter.