Excavation is underway at 110 Boerum Place, the site of a six-story residential building in Cobble Hill, Brooklyn. Designed by Brent Buck Architects and developed and built by Avdoo & Partners Development, which purchased the assemblage of two parcels from Hidrock Properties for $30.5 million in January 2017, the 65,000-square-foot structure will yield 21 condominium units. The property is located along Boerum Place between Pacific and Dean Streets.
Recent photographs show multiple excavators and piling machines at work across the site as crews start to dig below street level and reinforce the ground for upcoming foundation work.
The rendering in the main photo depicts the exterior composed of an earth-toned brick façade framing a grid recessed floor-to-ceiling windows and extensive open voids, which are shown populated with pocketed landscaped terraces. The northeastern corner rises two stories higher than the bulk of the structure and culminates in a brick-clad mechanical bulkhead. The parapet atop the four-story section of the building appears to be topped with an expansive roof deck.
The below elevation diagram of the main eastern profile along Boerum Place is mostly consistent with the rendering, with differences including an apparent reduction in the presence of pocketed terraces and the inclusion of an arched opening for the building’s entrance.
The following Google Street View images show the former commercial occupants of the property before their demolition, which was necessitated following a five-alarm fire that destroyed 96 and 110 Boerum Place in March 2022.
“We’re thrilled to be working with Brent and his team on their first condominium project, which we believe will be a new architectural landmark,” said Brendan Aguayo, who is spearheading the design direction of the project. “110 Boerum Place is being designed and built to the highest caliber and we’re excited to reveal such a significant project on one of the last large-scale sites in storied Cobble Hill.”
“This is a rare opportunity to introduce new development which integrates convenience, sophistication, and modern living within the historic fabric of Cobble Hill,” said Shlomi Avdoo, CEO and founder of Avdoo & Partners. “We’re curating a lifestyle at 110 Boerum Place where residents can enjoy bespoke finishes, full-service amenities, and functional layouts in the heart of brownstone Brooklyn.”
Each home will come with private outdoor space. Residential amenities will include on-site parking, a lobby, storage, and bike storage.
The nearest subways from the property are the F and G trains at the Bergen Street station; the 2, 3, 4, and 5 trains at the Borough Hall station; the A, C, and G trains at the Jay Street-MetroTech station; the 2 and 3 trains at the Hoyt Street station; and the A, C, F, and R trains at the Hoyt-Schermerhorn Streets station.
110 Boerum Place is expected to be finished in spring 2027, as noted on site.
Subscribe to YIMBY’s daily e-mail
Follow YIMBYgram for real-time photo updates
Like YIMBY on Facebook
Follow YIMBY’s Twitter for the latest in YIMBYnews

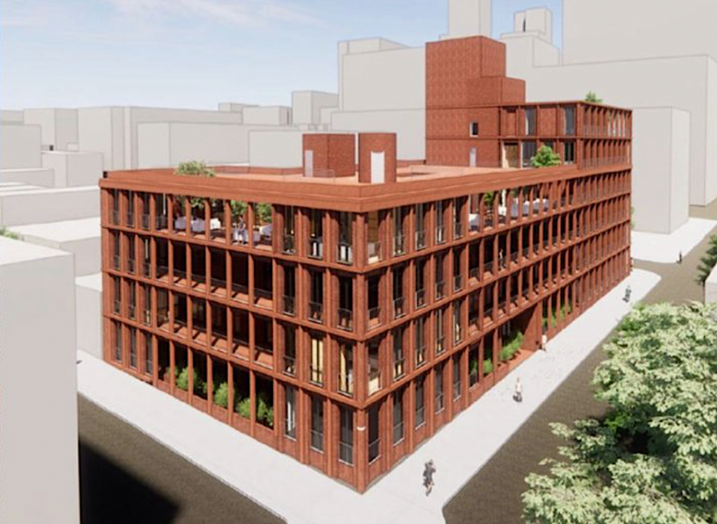
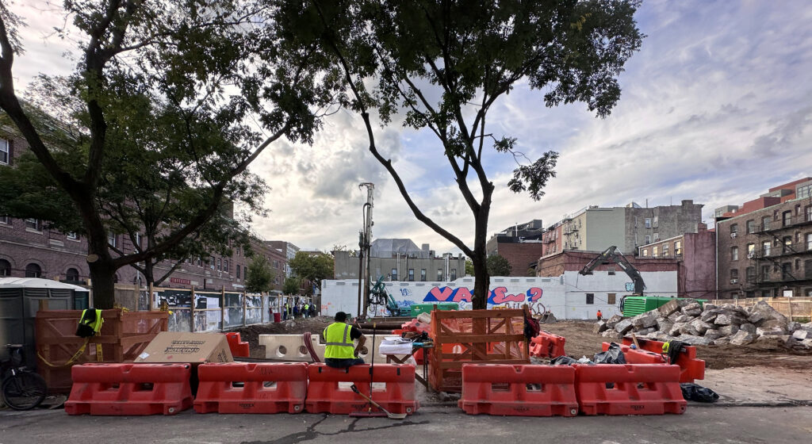
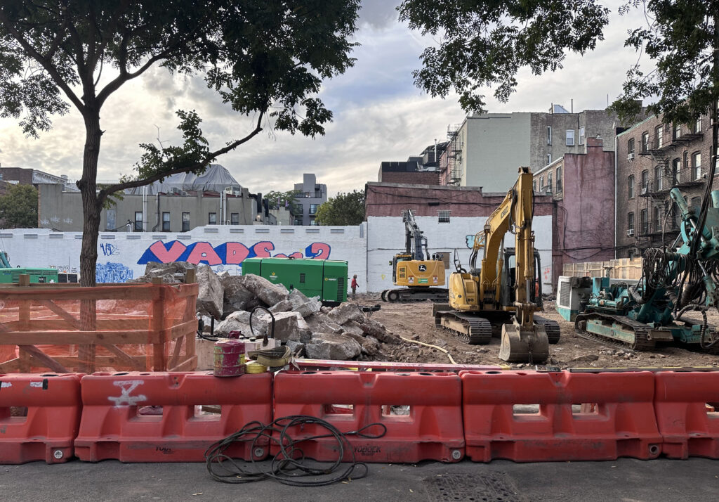
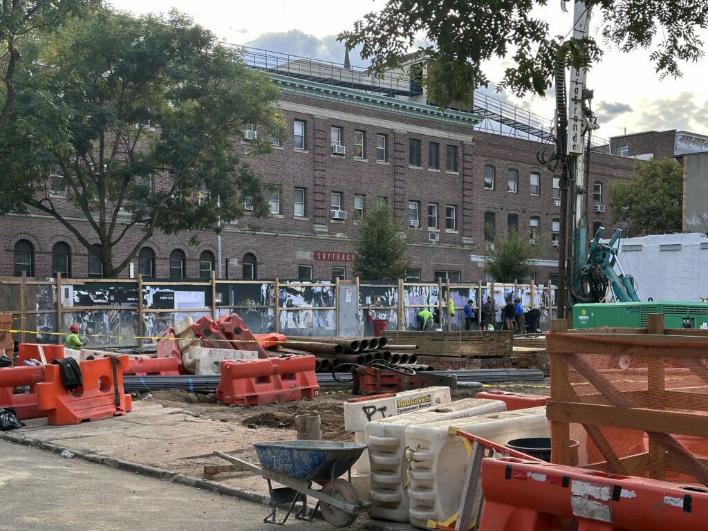
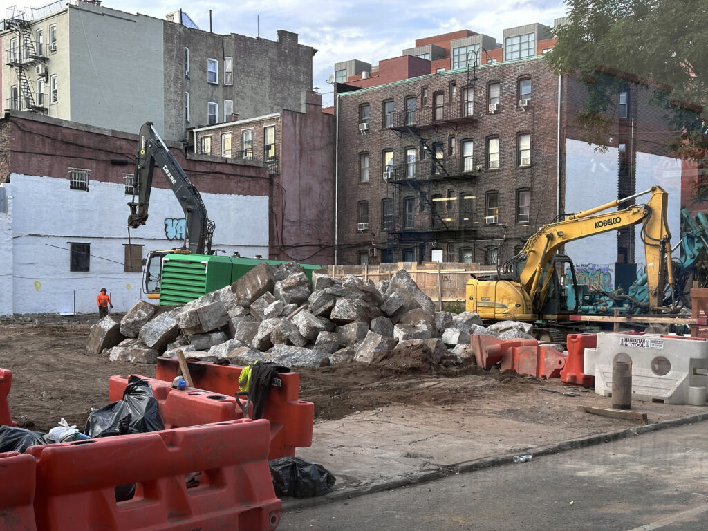
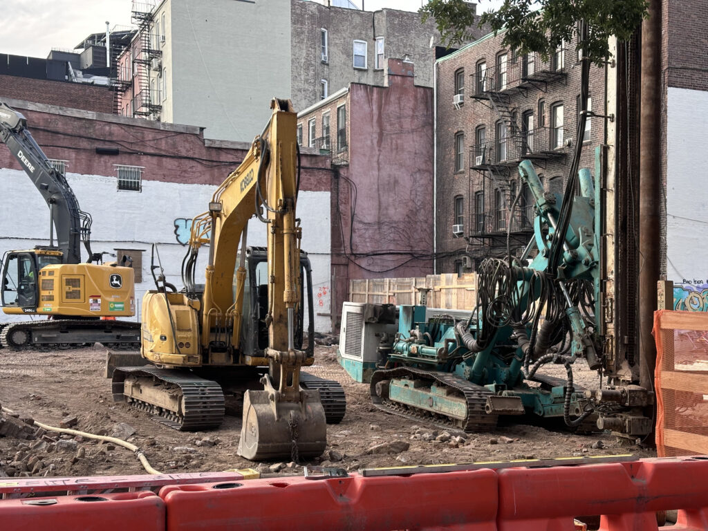
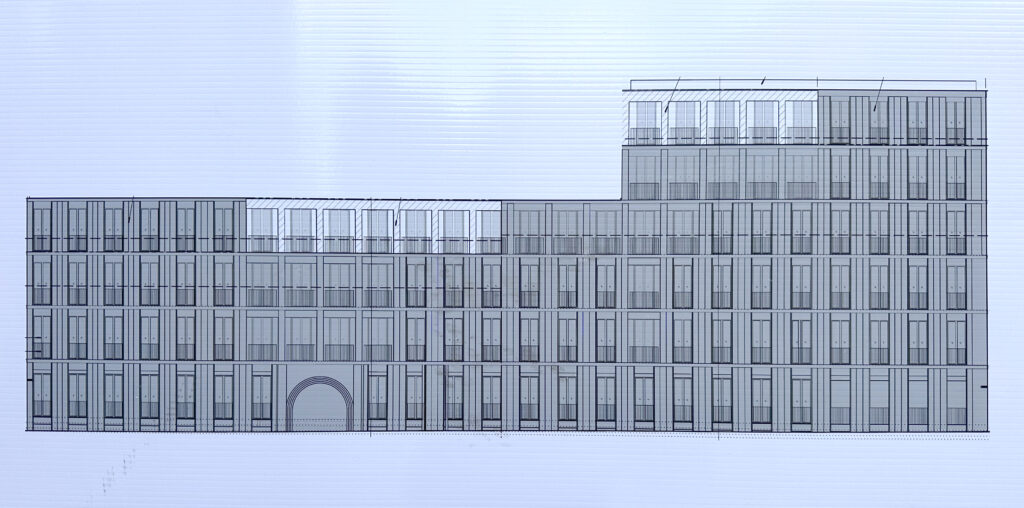
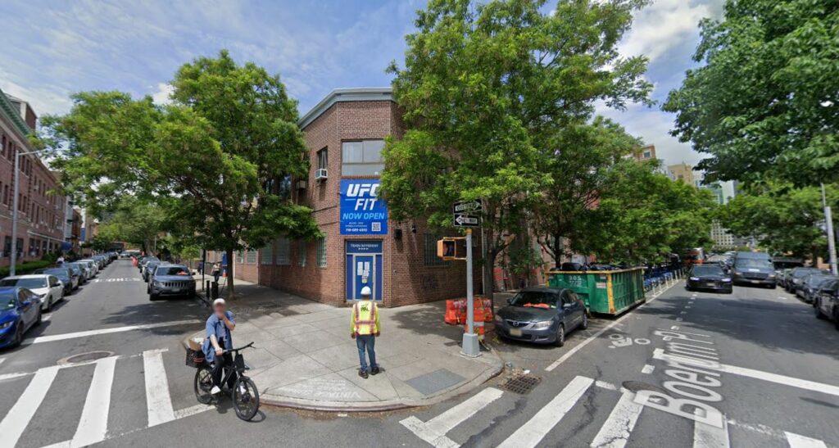
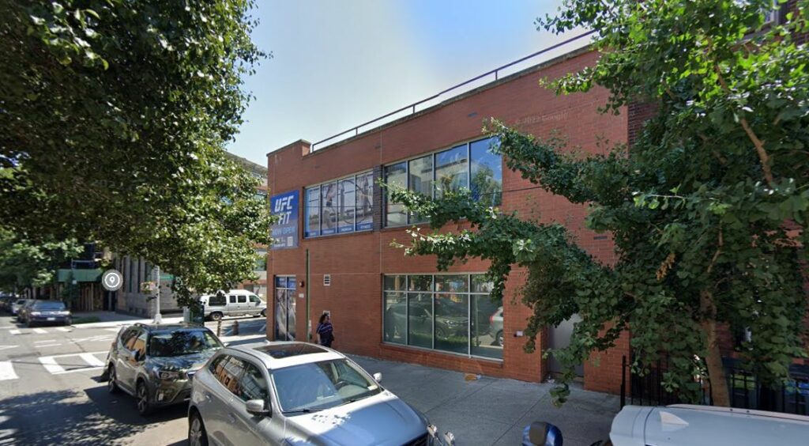
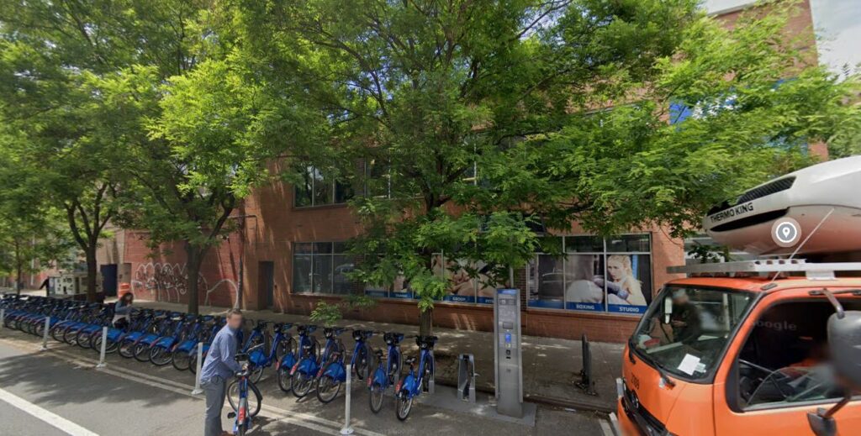
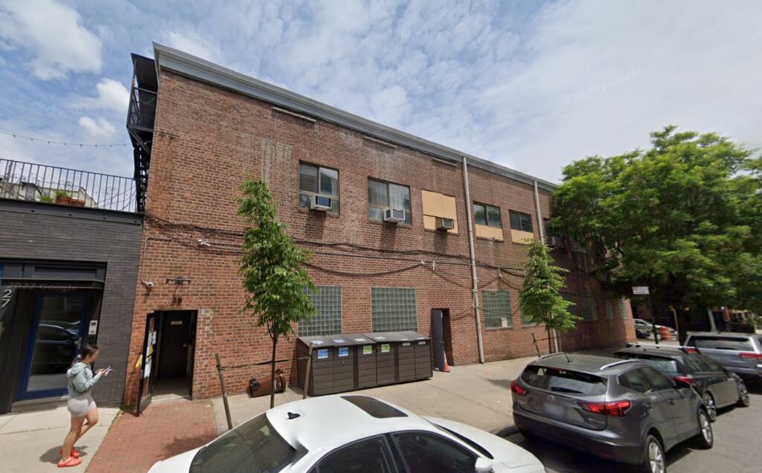




Slick
Really nice design and I like the brick exterior nod to the neighborhood vernacular.
This is in Boerum Hill, NOT, Cobble Hill.
Not bad! Looks like it will fit well in the neighborhood
Solid design. I like it.
This project is in Boerum Hill, not Cobble Hill.
Nice design but the location is Boerum Hill
wait what neighborhood is this in again? lol
the lot clearing fire sounds sus.
Only 21 Condominiums?
Only 21 units? What a travesty
This looks to be very unaffordable housing.
You will not have more than 21 condos the project lacks breathing room but if that facade is achieved the building can be absorbed into the surrounding buildings homes and trees
Who is “You?” that you’re speaking to? And use punctuations when you write next time.
The location is Boerum Hill, I thought that the report may be confusing: Thanks.