Designed in a collaboration between NAVA and DXA Studios, updated renderings of 14 White Street have been released following previous unanimous approval from New York City’s Landmark Preservation Commission. The seven-story building will comprise 29,000 square feet containing a mix of residential and retail accommodations.
Located in Manhattan’s TriBeCa East Historic District, the design team sought to invoke the neighborhood’s industrial textures, and create a respectful dialogue between the new building and the surrounding cast-iron clad structures. To that end, the DXA Studios custom developed copper-alloy panels for the building’s façade. Each panel is “acid-etched” creating unique, textural cladding that varies slightly from panel to panel.
The mixed-use development will comprise ten luxury residences ranging from 2 bedrooms at 1,200 square feet, up to 4-bedroom units spanning 4,000 square feet. Residences located on floors two through five will contain two units each. Floors six and seven will each contain full-floor units including one penthouse residence with private outdoor space. Communal outdoor space will be positioned on the rooftop level.
Retail portions will occupy below-grade and ground levels measuring a total 3,000 square feet.
NAVA, the developer responsible for 14 White Street, may eventually pursue Passive House certification following project completion. According to the developer’s website, the structure will be an “ultra-passive building” that integrates “large high-performance windows and a hyper and continuously insulated rain screen envelope beneath its metal clad exterior.”
Construction is slated to begin in 2018 with full completion expected in 2019. The latest changes to the proposal are only minor alterations to the rooftop, and are barely noticeable in the renderings, however the project must receive certification from the LPC before they can be incorporated into the design, and the hearing will be held this Tuesday.
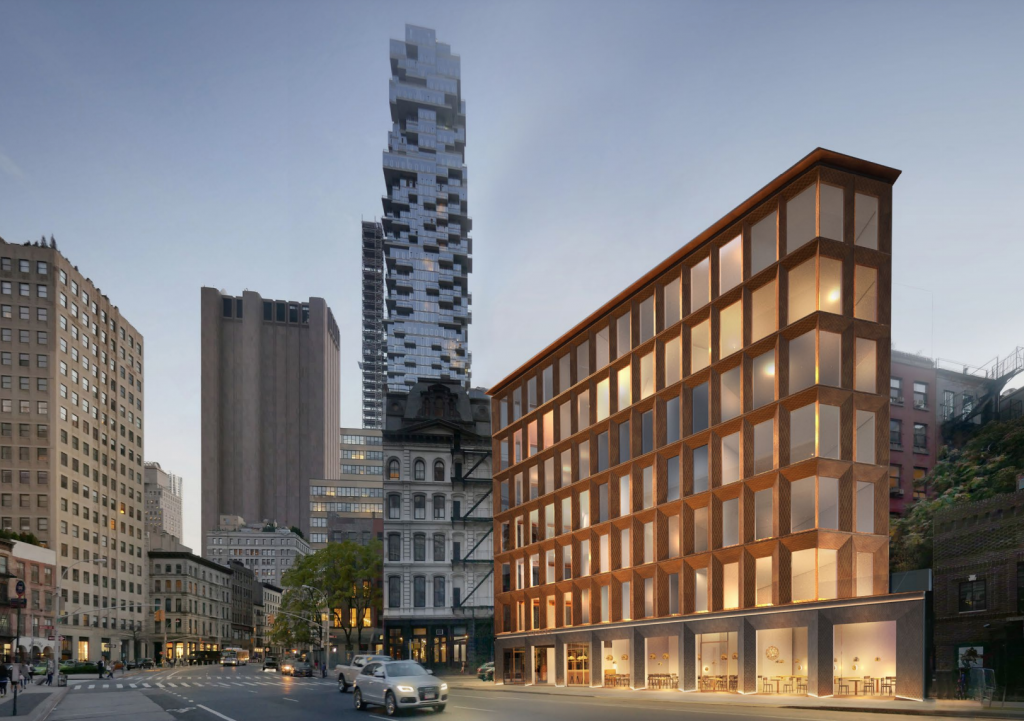
Updated renderings of 14 White Street – Street view
Subscribe to YIMBY’s daily e-mail
Follow YIMBYgram for real-time photo updates
Like YIMBY on Facebook
Follow YIMBY’s Twitter for the latest in YIMBYnews

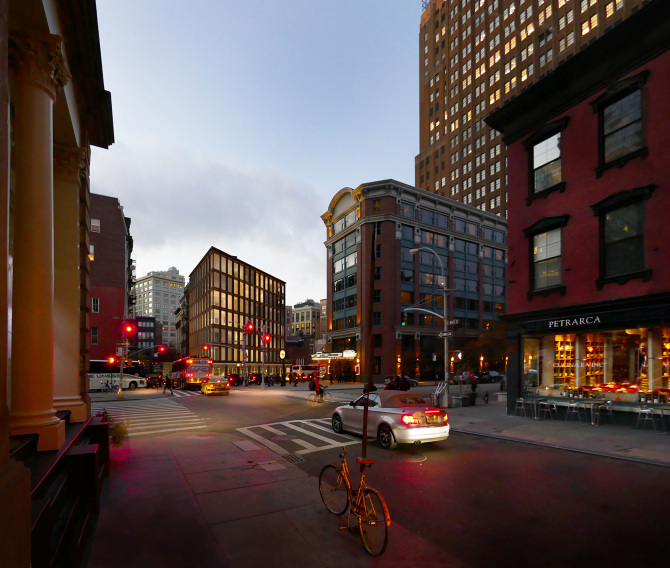
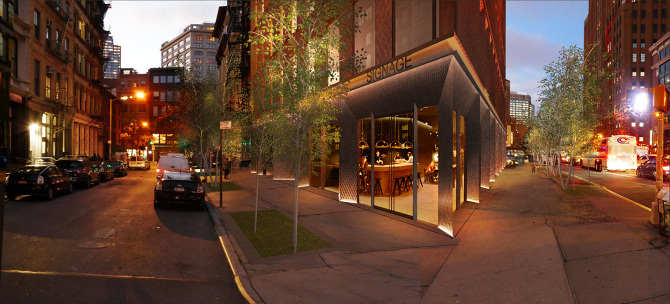
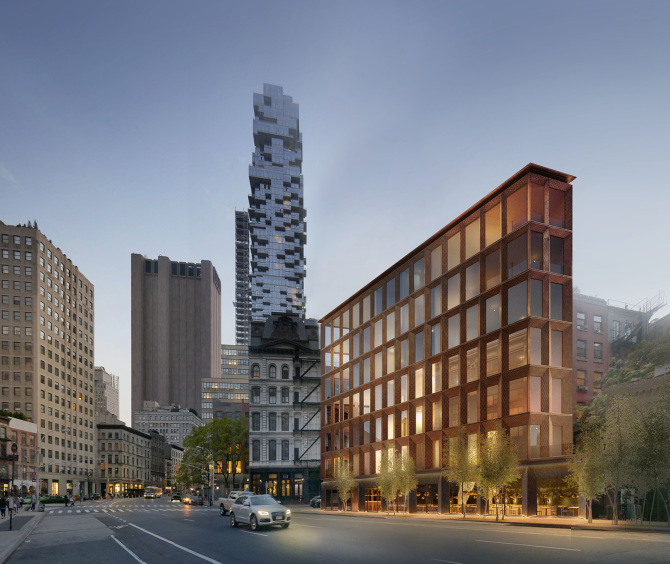
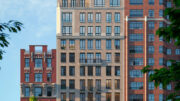
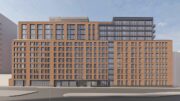


Please pardon me for using your space: Thanks for apprising on updated renderings. (Beauty)