Today, YIMBY has the exclusive first look at renderings of 1 Flatbush Avenue’s interiors and exteriors. The structure, triangularly shaped at the intersection of Flatbush Avenue and Fulton Street, will be adding new rental apartments to Downtown Brooklyn, 20% of which will let at affordable rates. Slate Property Group and Meadow Partners are responsible for the development.
The 210-foot tall structure will yield 160,000 square feet within, with 123,000 square feet for residential use, and 20,000 square feet dedicated to the ground floor and second floor retail.
Hill West Architects are responsible for the design. The exterior incorporates masonry with gridded casement windows creating the curtain wall façade.
Interiors are being designed by Whitehall Interiors. Amenities will include a lounge, co-working space, a fitness center, a dining room for private events, private storage, and bicycle storage. A game room will be included, equipped with a billiards table, arcade games, shuffleboard, wet bar, and vintage video games. An outdoor patio for shared use will wrap around the whole structure.
The apartments will all include floor-to-ceiling windows, oak plank hardwood floors, and in-unit washer and dryers. The kitchens will all include marbled quartz countertops, stainless steel kitchen appliances, and chrome kitchen fixtures.
183 apartments will be created, with 37 allocated as affordable. The deadline to apply for the affordable housing units has already passed. Those residencies started at $867 for studios, $931 for a one-bedroom, and $1,123 for a two-bedroom. The market-rate rentals will start at $2,250 for a studio, $2,895 for a one-bedroom, $3,415 for a two-bedroom with one bath, and $3,915 for two-bedroom, two-bath units.
Leasing for all units will begin August 15th, with move-ins starting on the 1st of September. Citi Habitats New Developments is responsible for the marketing and leasing.
Subscribe to YIMBY’s daily e-mail
Follow YIMBYgram for real-time photo updates
Like YIMBY on Facebook
Follow YIMBY’s Twitter for the latest in YIMBYnews


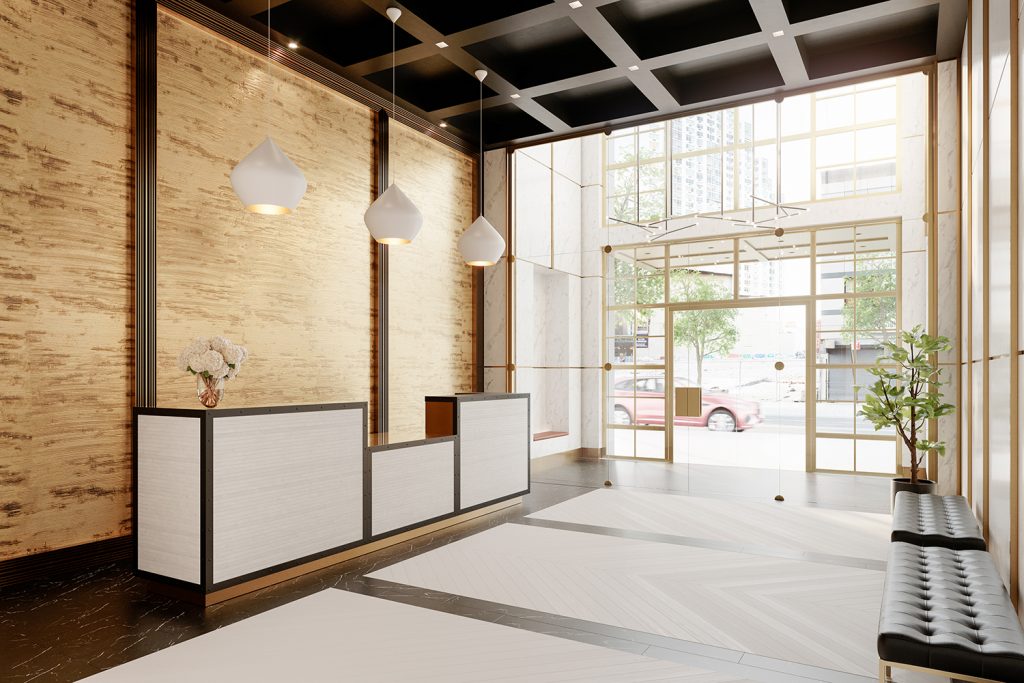
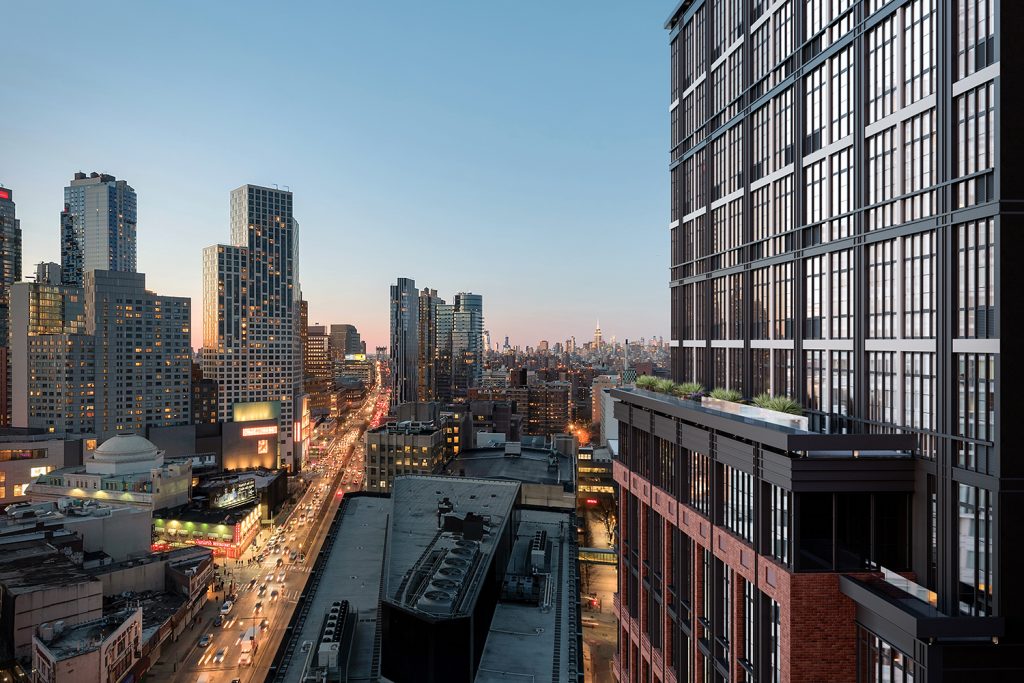

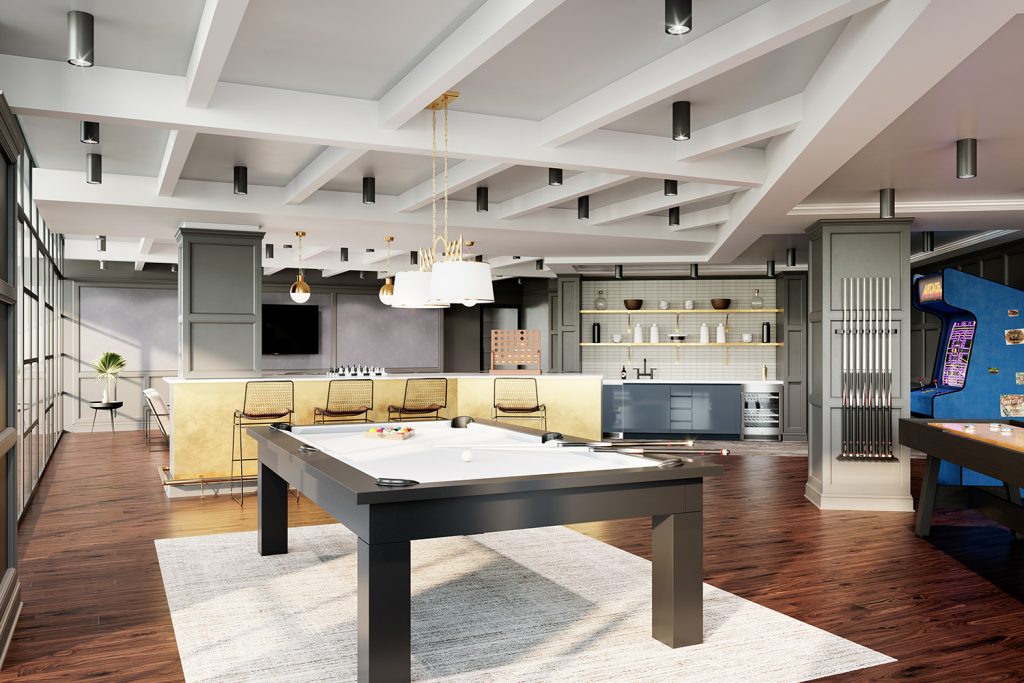


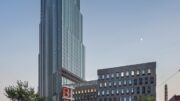
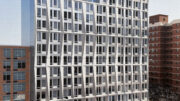
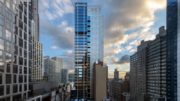
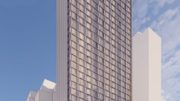
Please pardon me for using your space: Don’t forget trend on nature with trees or flowers or grass and. (Feed it with water)