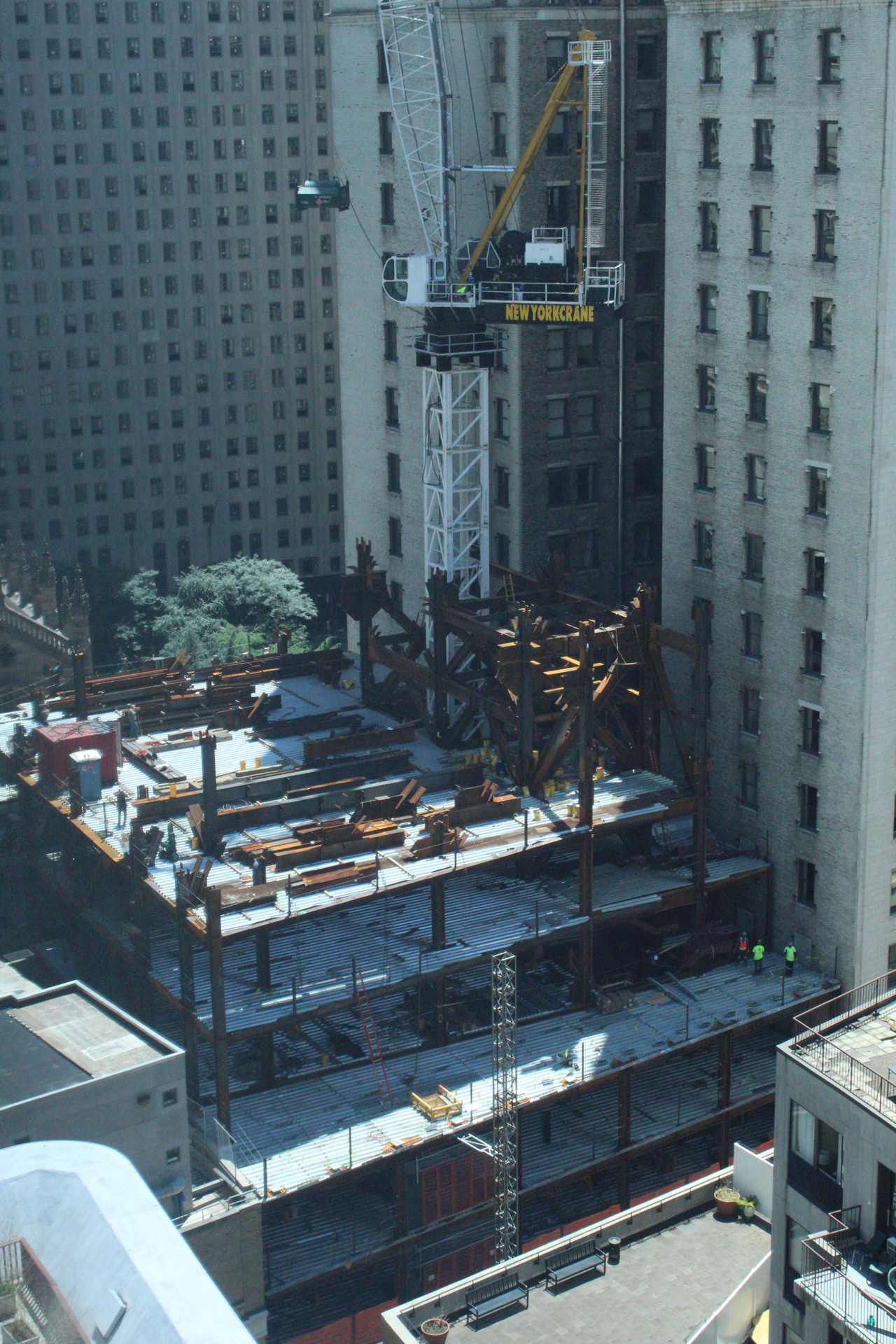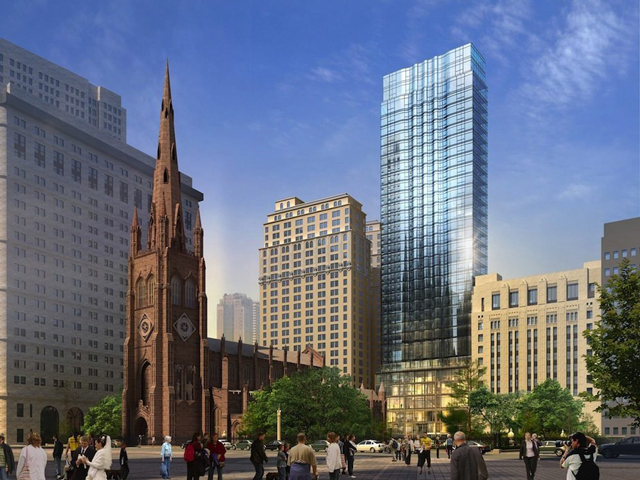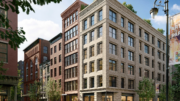The steel superstructure for 68-74 Trinity Place is now rising quickly into the Financial District’s neighborhood skyline. Designed by Pelli Clarke Pelli Architects, with Stephen B. Jacobs Group as the executive architect, the 26-story building is being developed by Trinity Real Estate, and will include around 310,000 square feet of rentable office space that will start from the seventh floor and continue up to the top of the nearly 500-foot-tall tower.
Steel framework has already passed the main setback, as seen in the above construction photos. Most of the interior is composed from diagonal trusses that transfer the weight of the top portion of the building to its podium.
The first five floors will be for public use, which most likely includes the original pedestrian bridge that will connect the office tower with the backside of Trinity Church crossing above Church Street. Offices for Trinity Church will be located on the sixth and eighth floor.
Several design changes had been seen in the past, but the final renders and recent construction photos show a steel structure encased in glass on all sides, with a series of thin vertical louvers on the eastern facade facing Trinity Church.
Trinity’s latest office tower may not be as tall as its new surrounding neighbors like 50 West Street, 77 Greenwich Street, and 125 Greenwich Street, but the reflective glass facade could substantially impact the aesthetics of the overall architectural style and adherence surrounding Trinity Church. The landmark is in the middle of traditional-style skyscrapers known for ornate stone work and masonry, mostly dating from the late 1800’s up to the 1920’s.
Only time will tell how the outside of 68-74 Trinity will look when it’s fully enclosed.
A completion date has not been announced yet, but 2020 appears likely.
Subscribe to YIMBY’s daily e-mail
Follow YIMBYgram for real-time photo updates
Like YIMBY on Facebook
Follow YIMBY’s Twitter for the latest in YIMBYnews









Please pardon me for using your space: I enjoy when they are working on progress, until completion come true.
It was a mistake for the City to allow the destruction of the 1920s brick high-rise directly behind the Trinity Church.
The completely unique setting of century old early skyscrapers surrounding the 18th Century Church is forever destroyed with only the scar of greed left for everyone to see.
Strongly agree.
Very much agree as well. It’s disappointing to see many neighborhoods and districts in the city losing their character and unique sense of place. I don’t think anyone is “anti-development” per se but it’s frustrating when many developers and probably some YIMBY readers would be perfectly fine with demolishing St. Paul’s Chapel as long as the skyscraper replacing it was over 1,000 ft.
Arguably, the greatest, most beautiful and liveable cities in the world (ie Paris) don’t give a crap about the height of their buildings. So why do we?