Morris Adjmi Architects has been hard at work, designing projects from 550 Clinton Avenue and 211 Schermerhorn Street in Downtown Brooklyn to 119-121 2nd Avenue and 110 East 16th Street in Manhattan. On top of all that, they filed permits for a new building in Williamsburg last month that will yield over 100,000 square feet. The building is at 215 North 10th Street, and today YIMBY has an exclusive reveal for a crisp new rendering of the design.
The building appears to be a post-modern articulation of the row house vernacular dominant throughout the Brooklyn neighborhood. Five-story-tall black steel sections are used to separate the masonry facade. This helps add cohesion and sensibility in scale for the sizable addition to the neighborhood, which will help satisfy the demand for more housing.
The 70-foot tall structure will yield 116,000 square feet within, with 32,700 square feet dedicated to residential use and 31,980 square feet for commercial use. The remaining space will be by a 77-car garage. Just 30 apartments will be created, averaging 1,090 square feet apiece, indicating condominiums. Amenities will include a pet groom room, playroom, music room, and shared terraces on the fourth floor and rooftop.
Commercial space will be occupied by retail and office use.
Largo Investments is responsible for the development.
Demolition permits were filed in December of 2017. The estimated completion date still has not been announced, and permits are pending approval.
Subscribe to YIMBY’s daily e-mail
Follow YIMBYgram for real-time photo updates
Like YIMBY on Facebook
Follow YIMBY’s Twitter for the latest in YIMBYnews

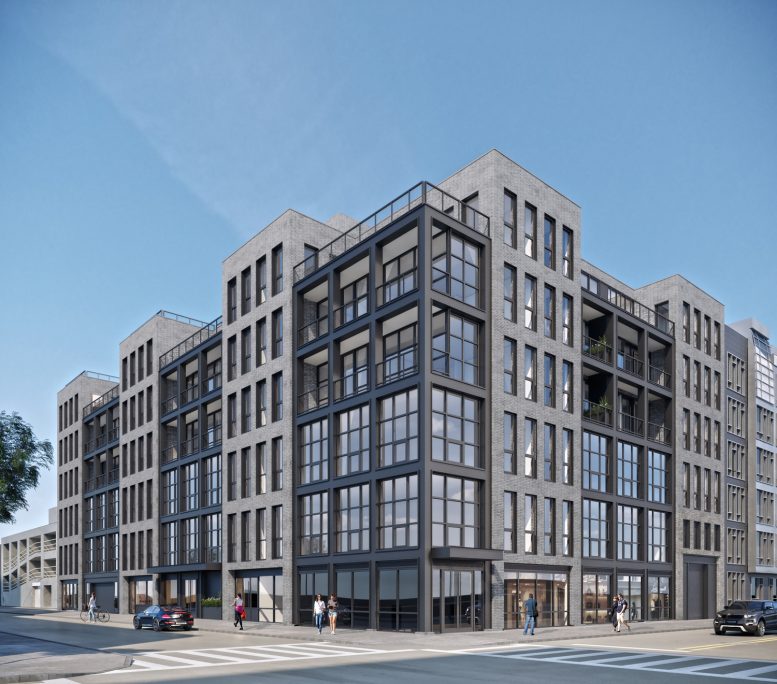
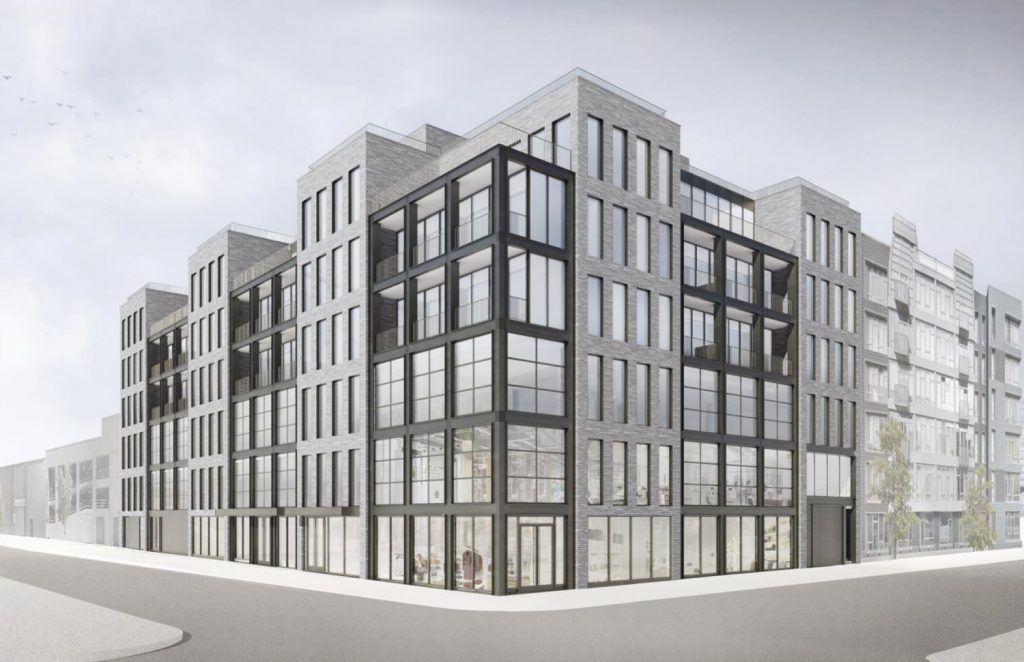
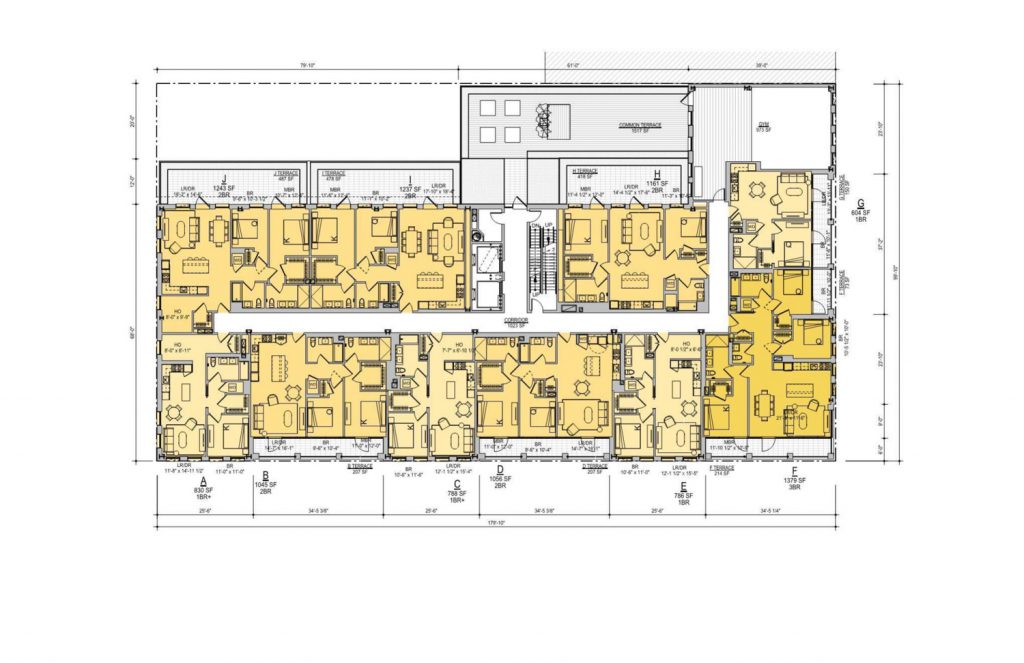
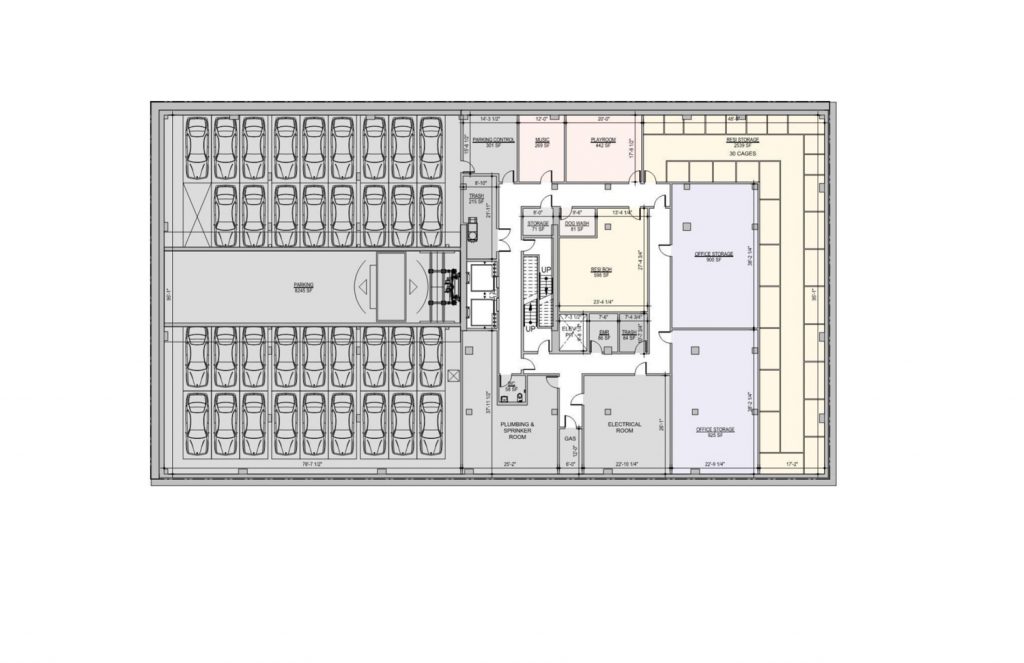
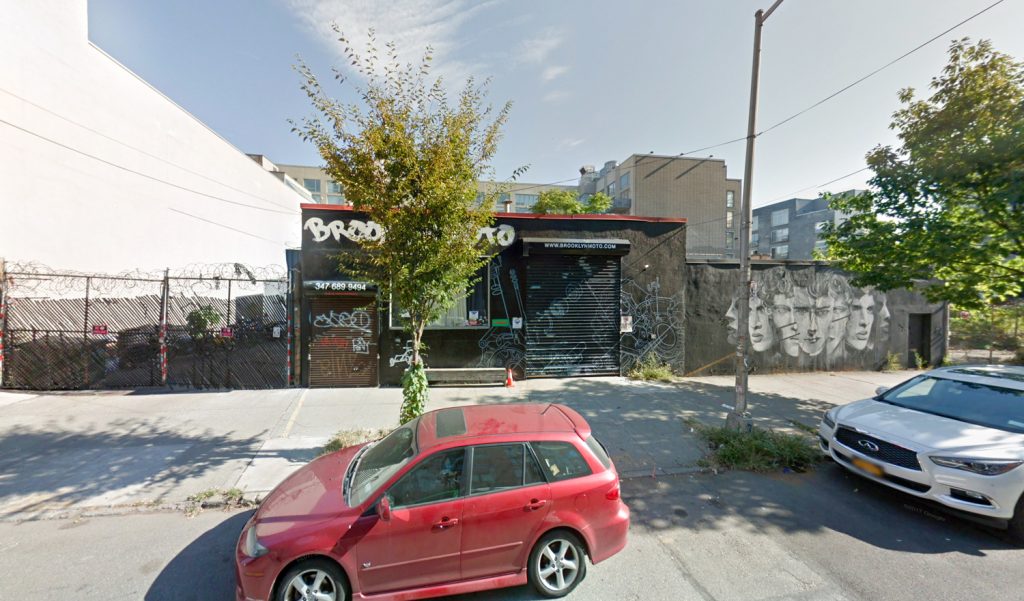

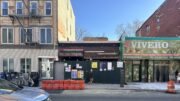

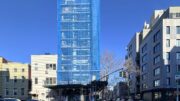
Please pardon me for using your space: Dangerous results on design not found. Chill with its color.