Fresh renderings have revealed the facade and updated layouts of a new condominium development on the rise at 37 Lafayette Avenue, in Fort Greene, Brooklyn. The structure will climb 10 stories and contain a mix of residential, medical office, and retail space.
Retail components will occupy the ground floor and a mezzanine level. Second and third floors will contain medical offices, followed by apartments on levels four through ten. Amenity spaces will include a roof deck and private storage.
As previously reported by YIMBY, local businessman Michael Gerling, operating under an anonymous Brooklyn-based LLC, filed original permits to develop the property. DHD Architecture Design is credited as architect of record.
The project team has not released a completion date.
Subscribe to YIMBY’s daily e-mail
Follow YIMBYgram for real-time photo updates
Like YIMBY on Facebook
Follow YIMBY’s Twitter for the latest in YIMBYnews

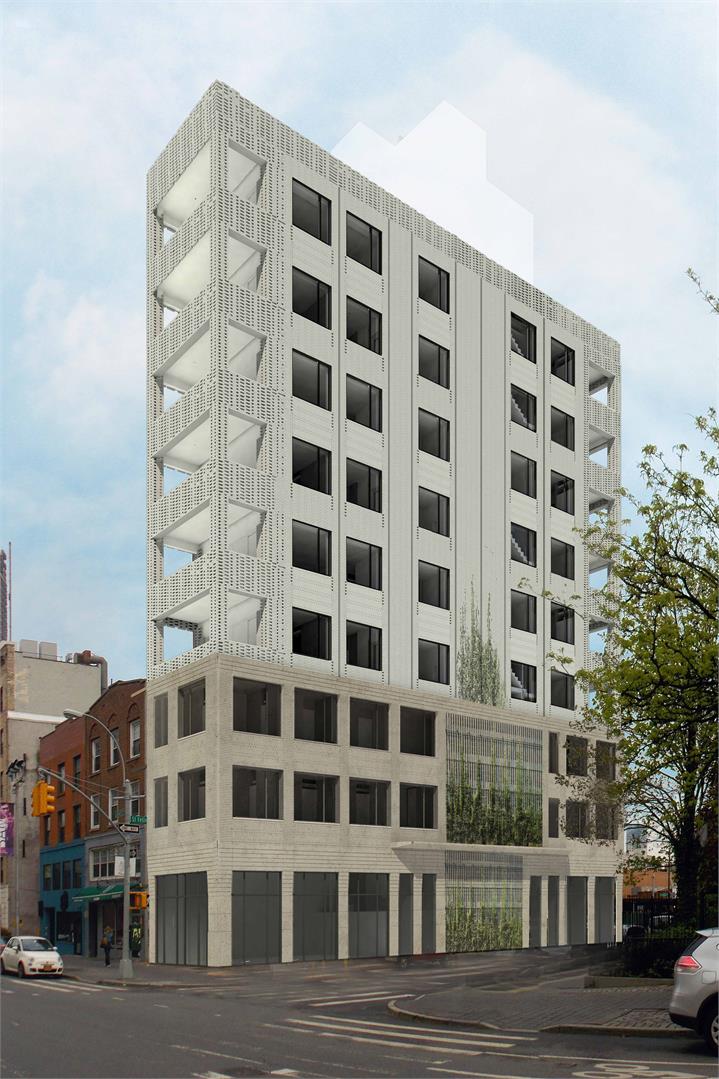
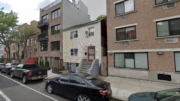
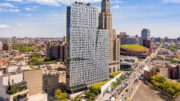
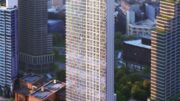
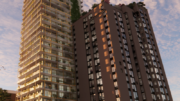
Please pardon me for using your space: Design which well on development. Love it very much and want to protect it.
I’m calling this architectural style: “hot garbage”
I clearly count 9 stories, not a 10.
don’t forget the new basement-apartment level
Hot garbage indeed – a steaming pile of it
Wow what an aggressively ugly building. I’m not anti development I’m just anti UGLY
I thought it was a jail
yes awful looking