Earlier this month, we covered permits filed for the Faith Chapel Baptist Church at 552 Prospect Place, Crown Heights, Brooklyn. Today, thanks to a YIMBY reader’s tip, we can reveal renderings for the site’s soon-to-be replacement. As one might expect for such a unique building, a portion of the extant structure will be preserved, but not as much as one might expect. Stephan Tchorbajian of Hye Rise Consulting is listed as responsible for the development.
MADS Engineering is responsible for the renderings, which show that the two-story entryway arch will be preserved, though the fate of the stained glass, three arched doorways and stone staircase are bleak. By far, the most dramatic change to the design appears to be the planned demolition of the curved rooftop parapet. The small basilica will be significantly shortened for the project. The structure to rise on top is being designed to create a visual illusion, almost appearing to float above the early 20th century walls.
There is some silver lining to this development. According to MADS, the developer will be “preserving the existing exterior walls and building new floors inside and above the existing structure.” In other words, the diamond brick pattern will be preserved, but the interiors will be gutted. The engineering firm is considering two different structural systems for the project, cast-in-place concrete, and composite concrete on metal deck floors on a steel structure
The 70-foot tall structure will yield 34,340 square feet, with 22,720 square feet dedicated to residential use. 22 apartments will be created, averaging 1,030 square feet apiece, indicating condominiums. 12 parking spaces will be included on site. Each unit will come with access to a private outdoor terrace.
Jeffrey Kamen RA is listed as responsible for the design.
The original community structure, designed by Martyn N. Weinstein, was originally a synagogue known as Temple Isaac. It was designed in the Morrish style with a hint of Art Deco. It was completed in 1922 and closed in 2016.
Demolition permits for the structure were filed in June of 2018. If any YIMBY readers know if the demolition process has started and have images, you may contact us at news@newyorkyimby.com.
Subscribe to YIMBY’s daily e-mail
Follow YIMBYgram for real-time photo updates
Like YIMBY on Facebook
Follow YIMBY’s Twitter for the latest in YIMBYnews

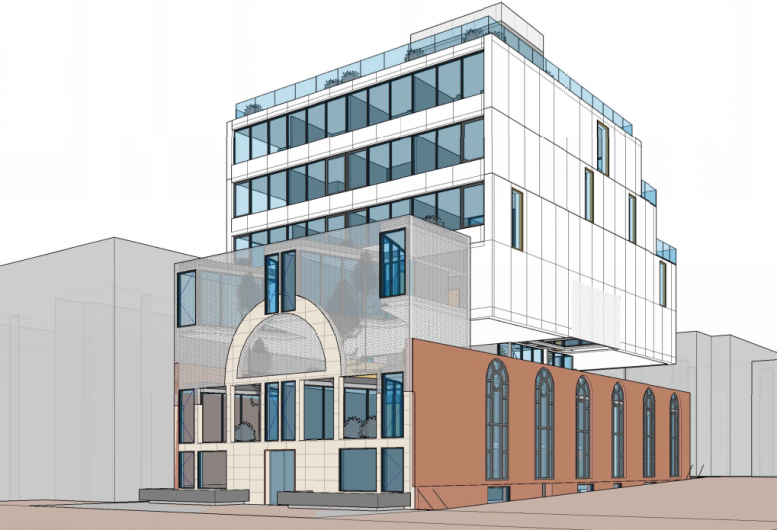
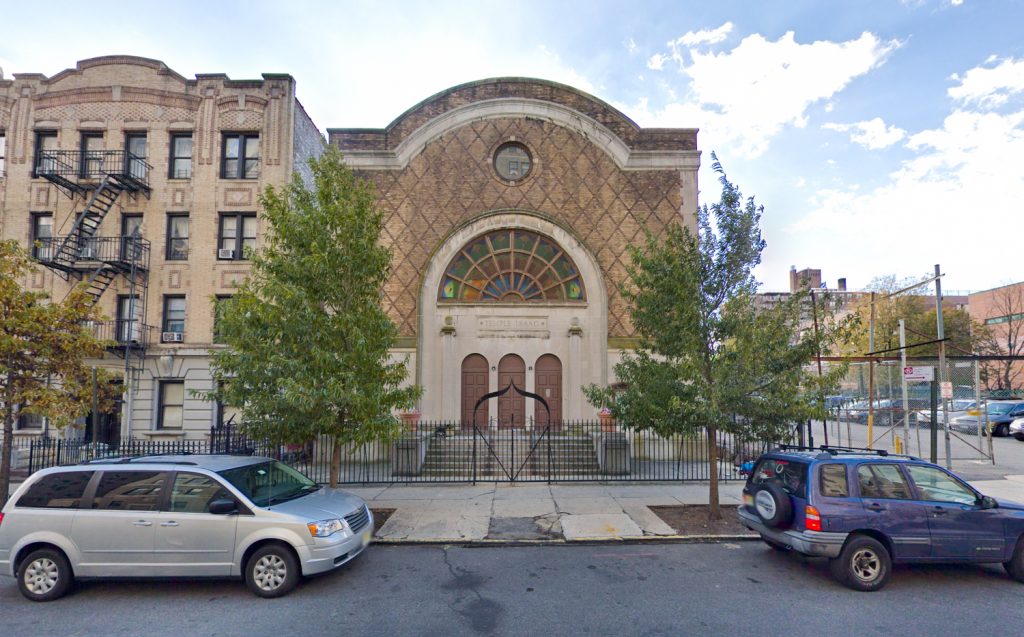
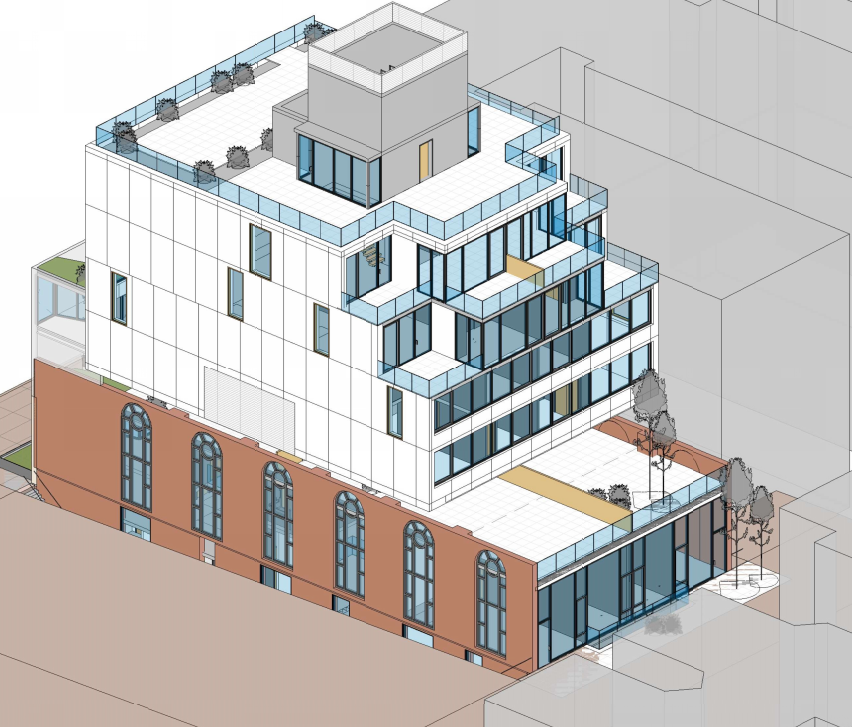
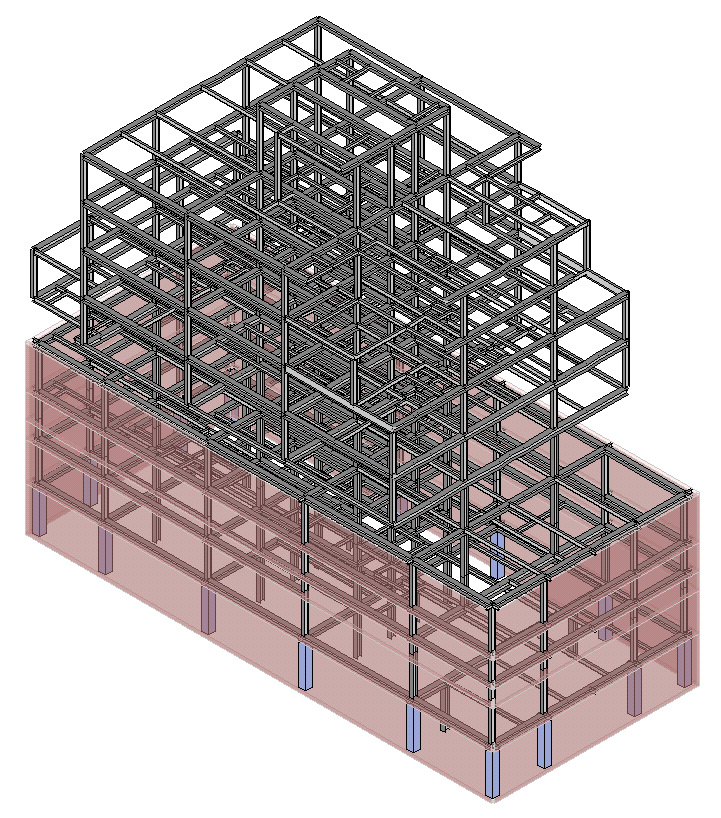
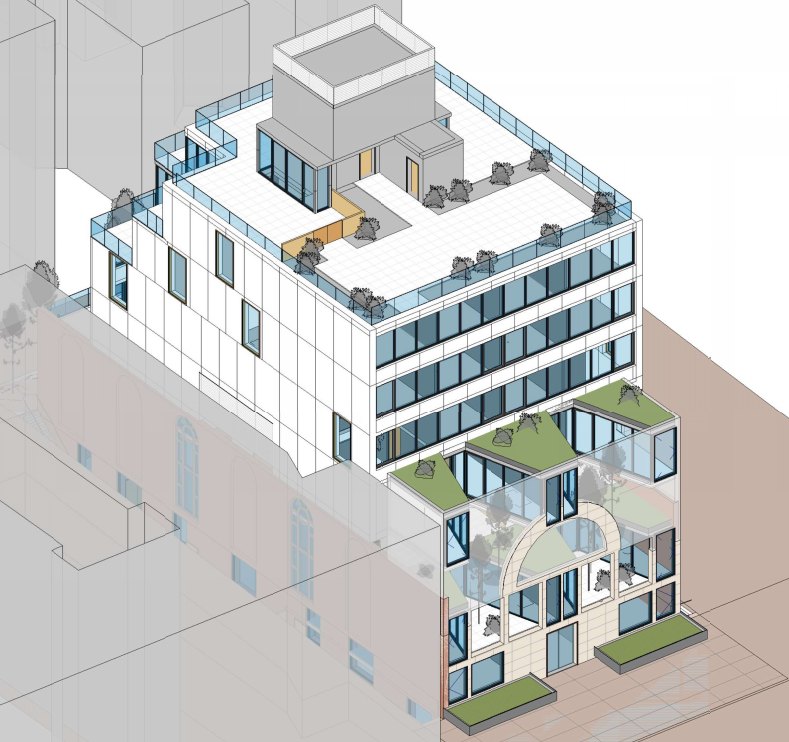
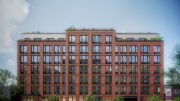
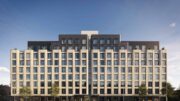
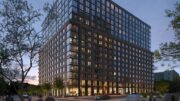

Please pardon me for using your space: Headache with steel frame. (Thank you)
gross
You’re kidding.
Where’s the cross? Looks like temple without a cross.
Um. Try again?
Wondering if there’s any updates on this project. I live within view of the construction site and they’ve definitely demo’d the entire original structure — the historic façade, etc have not been preserved.