At number four on YIMBY’s annual countdown of the tallest construction projects in New York is 520 Fifth Avenue, a 1,002-foot mixed-use supertall skyscraper in Midtown, Manhattan. Designed by Kohn Pedersen Fox and developed by Rabina, the 88-story structure will span 415,000 square feet and yield 100 condominium units, a residents-only amenity floor on level 88, a private members-only club called Moss occupying the two cellar levels and the first three floors above street level, 25 boutique office floors, and ground-floor retail space. Suffolk is the general contractor for the property, which is located at the corner of Fifth Avenue and West 43rd Street, one block north of Bryant Park.
The steel frame of the crown has completed assembly, bringing the tower to its full supertall height since our last update in October, when the reinforced concrete superstructure had just finished topping out. Recent photos show more of the warm terracotta envelope and grid of signature arched windows enclosing the skyscraper since our fall update, with only a few more levels to go before reaching the pinnacle. Work has also progressed on the multi-story podium, where a metal framework has been put in place in preparation for façade installation.
520 Fifth Avenue’s glass and terracotta façade covers the entire superstructure including the blank concrete core walls, a welcome departure from the more common practice of enclosing these surfaces in EIFS.
The developers held a topping out ceremony on October 9 to celebrate the topping out of the concrete superstructure, and another on December 9 following the completion of the steel-framed crown. As part of the latter, workers signed the final beam before hoisting it aloft to its 1,002-foot pinnacle.
520 Fifth Avenue’s condominium units will start on the 42nd floor and will be available in one- to four-bedroom layouts with interiors by Charles & Co. Homes will feature ceiling spans between 10 to 14 feet and will be lined with wide-plank white oak floors. Kitchens will come with brand-name appliances, ribbed walnut islands, white lacquer cabinetry, and luminous quartzite slab countertops and backsplashes. Baths include custom vanities with marble countertops, herringbone marble flooring, and polished nickel fixtures by Waterworks. The penthouse residences will offer full-floor layouts with 360-degree views of the city.
The Penthouse 88 amenity suite on the 88th floor will include a glass-walled solarium, lounge, dining room, billiards table, library, game room, and 360-degree views.
Corcoran Sunshine Marketing Group is managing sales, which launched in April with prices starting at $1.7 million. The sales gallery is located in the Art Deco crown of 500 Fifth Avenue, located across West 43rd Street from the project.
Meanwhile, the 25 full-floor column-free office spaces will have ceiling spans of over 12 feet, arched 10-foot-square operable windows, dedicated tenant-controlled HVAC systems, as well as large private terraces or loggias on most levels. Floor plates are expected to range from 6,800 to 12,300 square feet. JLL is handling leasing and marketing for the commercial space.
Below is a diagram showing the program layout across the height of the tower. Mechanical and residential amenity levels between the office and condominium portion likely explains the eight-story floor count difference. 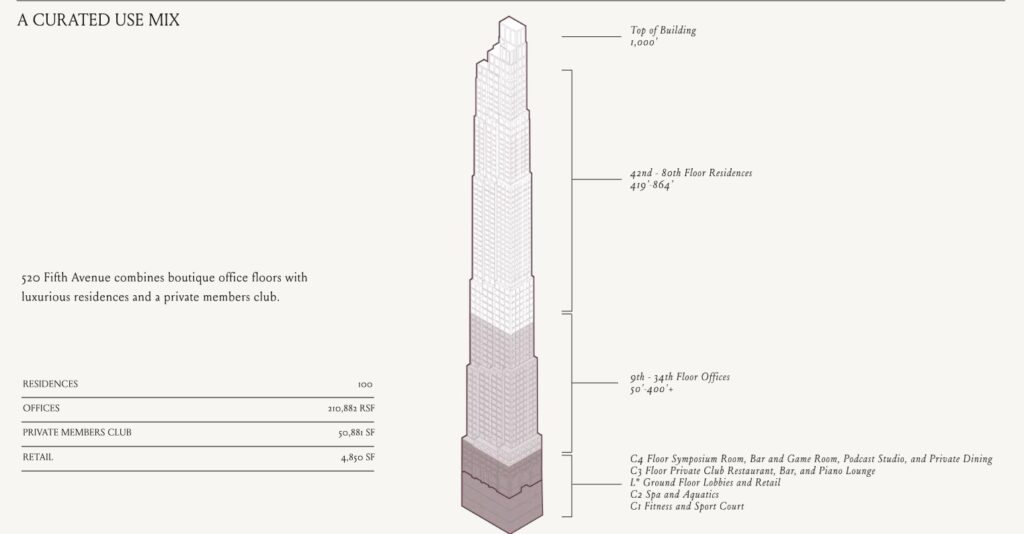
520 Fifth Avenue. Designed by Kohn Pedersen FoxThe nearest subways from the development are the B, D, F, M, and 7 trains at the 42nd Street-Bryant Park/Fifth Avenue station. The property is also in close proximity to the Grand Central-42nd Street station, served by the 4, 5, 6, 7, and Shuttle trains, as well as Metro-North and Long Island Rail Road trains at Grand Central Terminal and Grand Central Madison.
520 Fifth Avenue’s completion date is posted on the construction board for June 1, 2026.
Subscribe to YIMBY’s daily e-mail
Follow YIMBYgram for real-time photo updates
Like YIMBY on Facebook
Follow YIMBY’s Twitter for the latest in YIMBYnews

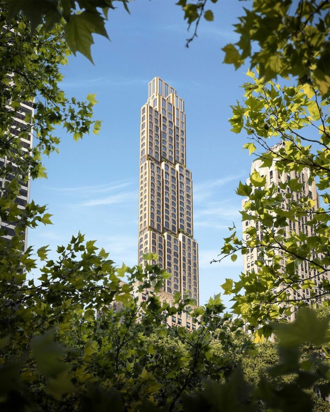
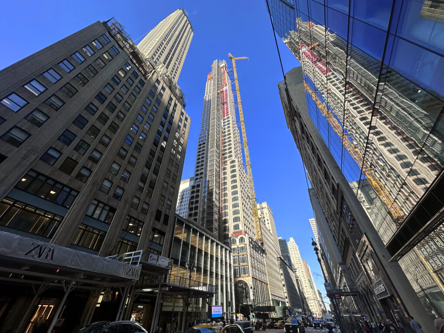
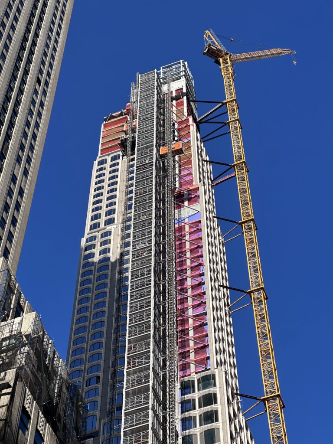
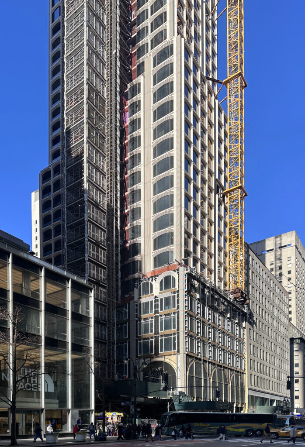
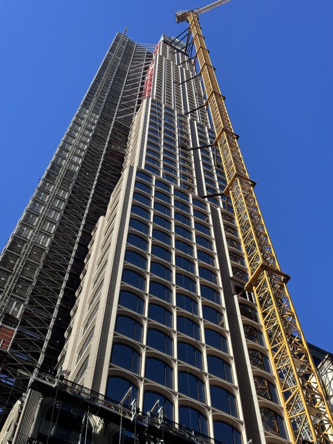
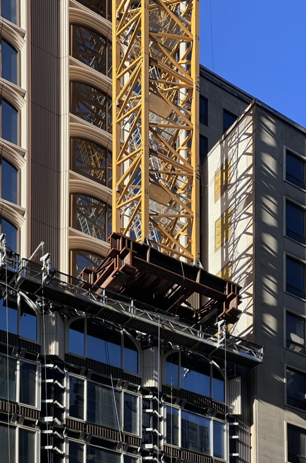
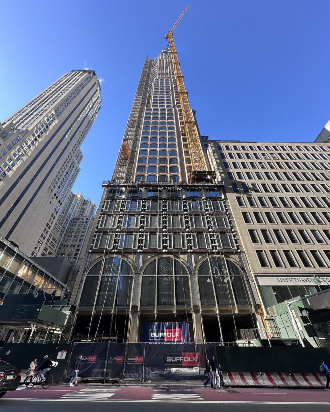
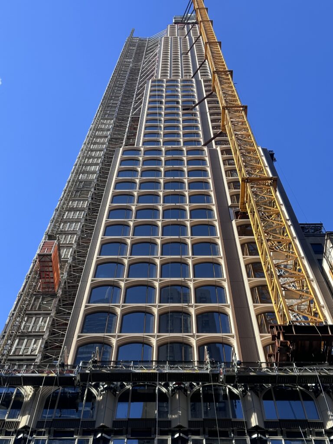
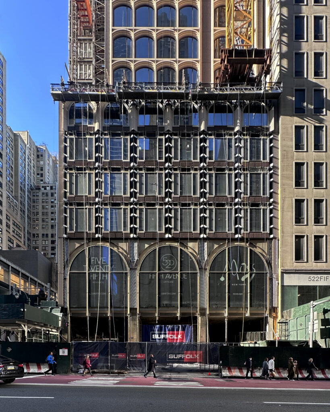
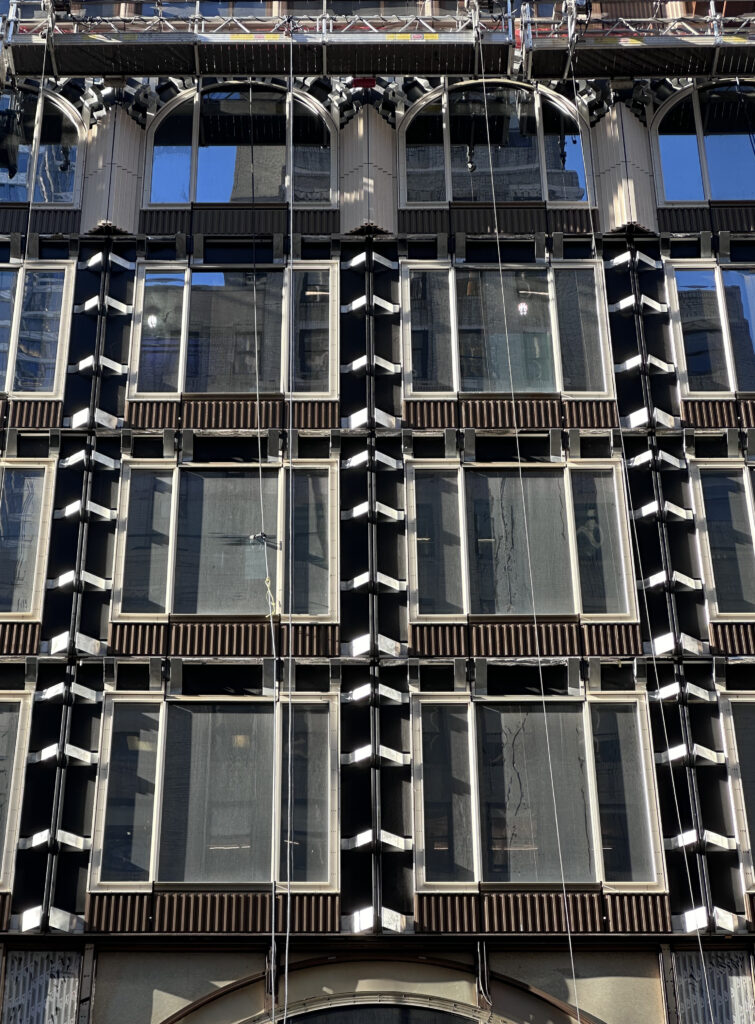
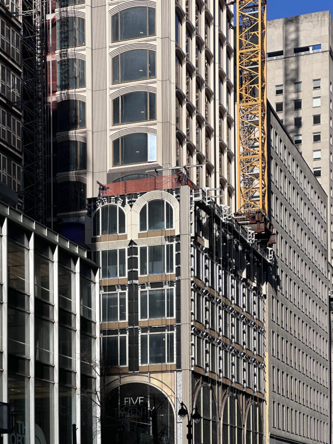
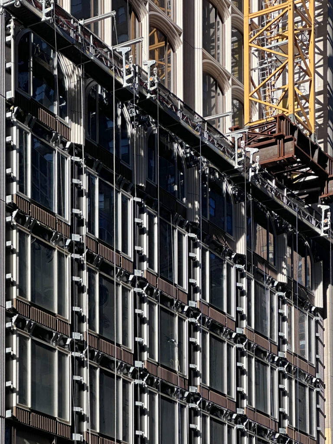
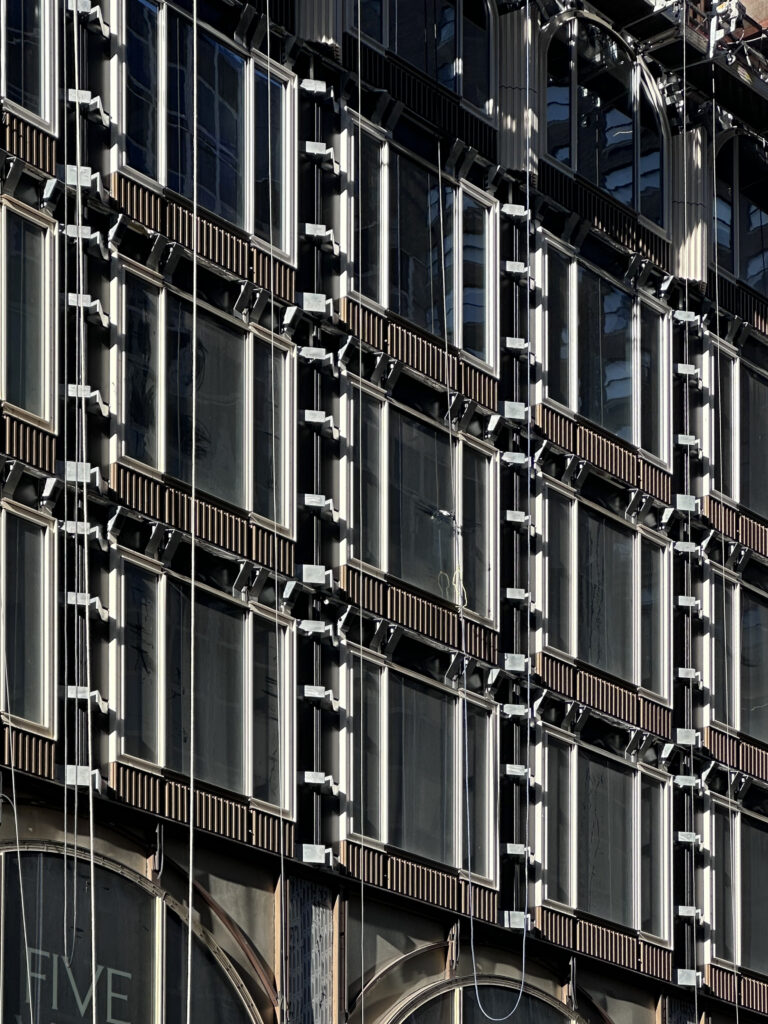
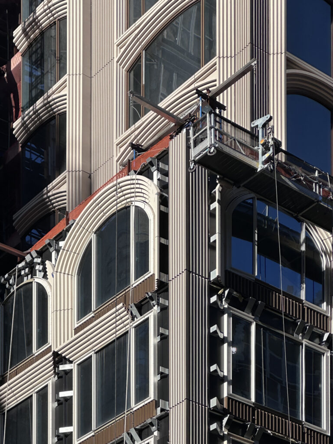
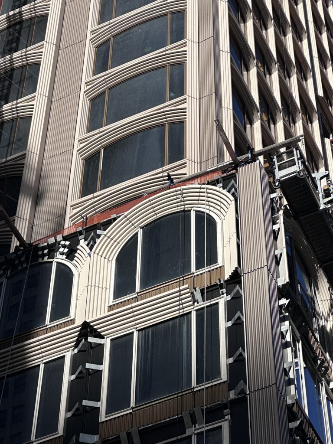
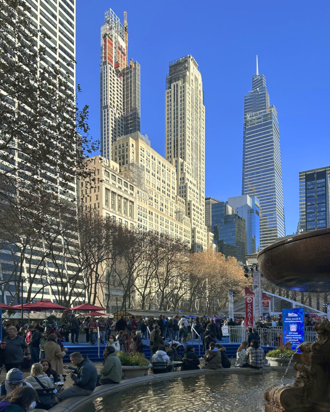
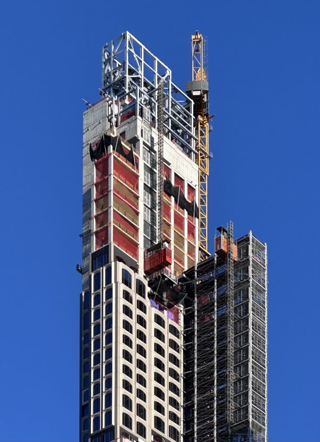
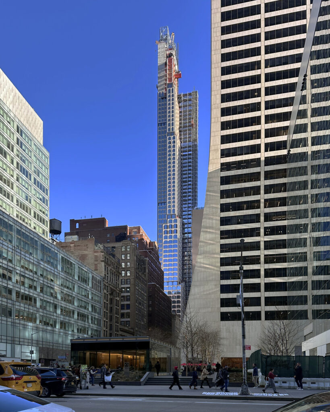
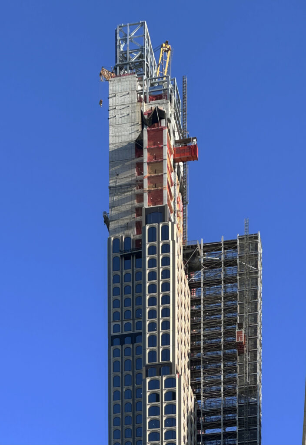
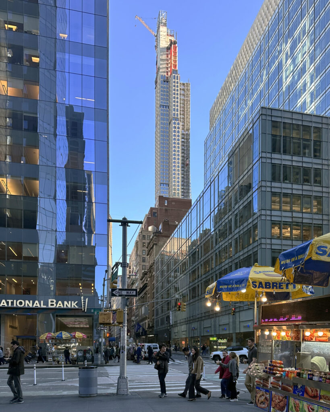
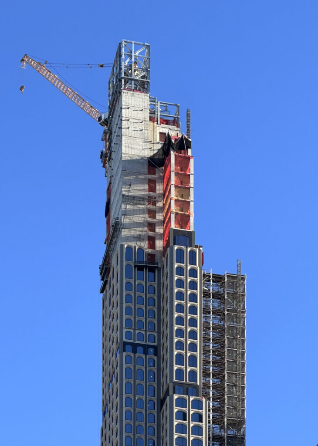

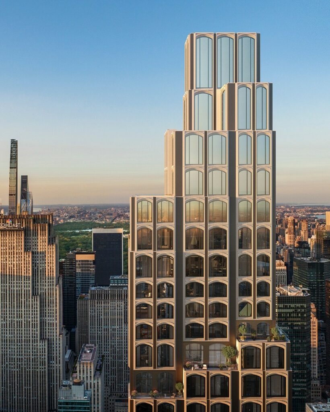
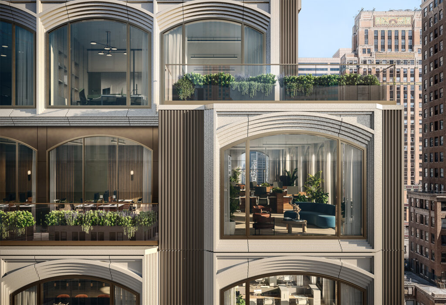

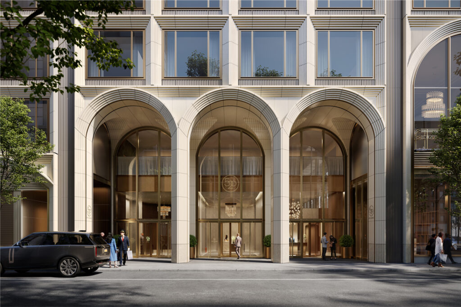
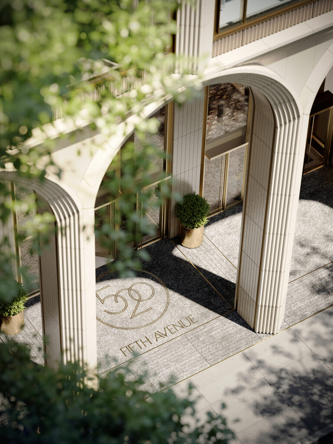
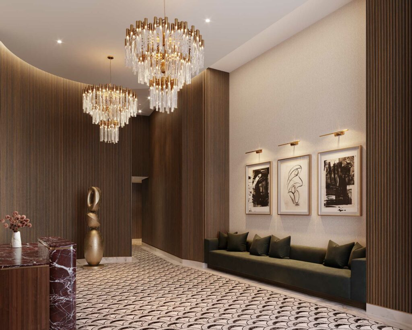
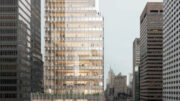
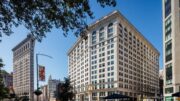


How long does it take to get the elevator up from the fifth to the eighty-eighth floor? The entrance is beautiful and worth walking into: Thanks to Michael Young.
They often reserve banks for higher floors…like getting to the 60th floor at 9 DeKalkb is surprisingly quick. The same (if not less) time it takes an average elevator to go to the 20th floor.
The terracotta arches give it an attractive modern Art Deco look. Nice!
I love it too and should look fantastic when fully installed!
Honestly a good attempt at /new/old/ design…especially with all the architectural tragedies happening on lower 5th in NoMad…there should be a tribunal one day for some of those horrible missteps in design. However, they do look like fancy shipping containers stacked upon one another…IMO.
Even the very top isn’t right.
I can’t decide if KPF is being inept or a provocation.
How is it not right? It hasn’t even been cladded in panels yet to make such a judgement
Exactly lol. Absolute goofball comment deserving to be ignored
I’m all ‘arched’ out..even the best of ideas can be taken to excess..
Yes. It is like someone saw an iron building in SoHo and went overboard.
Imagine if they got “arched out” when building soho? Goofball comment. Would you rather a glass box?
Nice photo update as always with this building!
Shows you what a well funded and experienced developer can create
Yes, very true. I’m glad the northern side has the same level of attention as the rest of the facade using the same windows and terracotta panels. No expense spared
If, as it says here, this building will have “25 full floor office spaces”, and the “condo units will start on the 42nd floor”..then what goes on between the 25th and 42nd floors?
Beautiful entrance and love all the arched windows. There should be more homes available with terraces.
It’s probably marketing speak. Buildings often have marketing floor numbers that are different from construction/actual numbers. So if the offices end at 26 or 27, the next floor is likely mechanical and the floor above that is called the 42nd. The floors in between just don’t exist.
Whoops meant to reply to Monath
Got it, thanks.
Love how it came out and how quick relatively. A modern design that nods to the nearby neoclassicism tones and art decos motifs, that seems to resist the stuffiness critiques of some straight up neoclassical designs.
I’m an architect based in Chicago. Unlike some of the templated trash we are putting up, this building is made with quality detailing and materials. We are jealous. Good addition to your skyline.