Enclosed in a grid of dark, two-story tall square and rectangular windows with rounded corners, 55 Hudson Yards is the second office tower to be completed and the shortest skyscraper of Phase I at Hudson Yards. Rising 780 feet and 51 stories tall, it is designed by Kohn Pedersen Fox and developed by Related Companies and Oxford Properties Group Inc. Despite relative diminution of height within Hudson Yards itself, the building is the 21st-tallest tower with work still ongoing in the Five Boroughs, and by today’s rapidly changing rankings, 55 Hudson Yards is the 74th tallest building in the entire country, standing the same height as the iconic Bank of America Center in Houston, Texas.
Sitting on a 40,000 square foot block, the building contains nearly 1.3 million square feet of interior space that will house Arosa Capital Management, Boies, Schiller & Flexner, Cooley LLP, Engineers Gate, HealthCor Management, MarketAxess, Milbank, Tweed, Hadley & McCloy LLP, Point72, Third Point LLC; and Silver Lake. Its distinctive black-colored facade includes six rectangular-shaped double-height terraces on the eastern and western elevations above the podium.
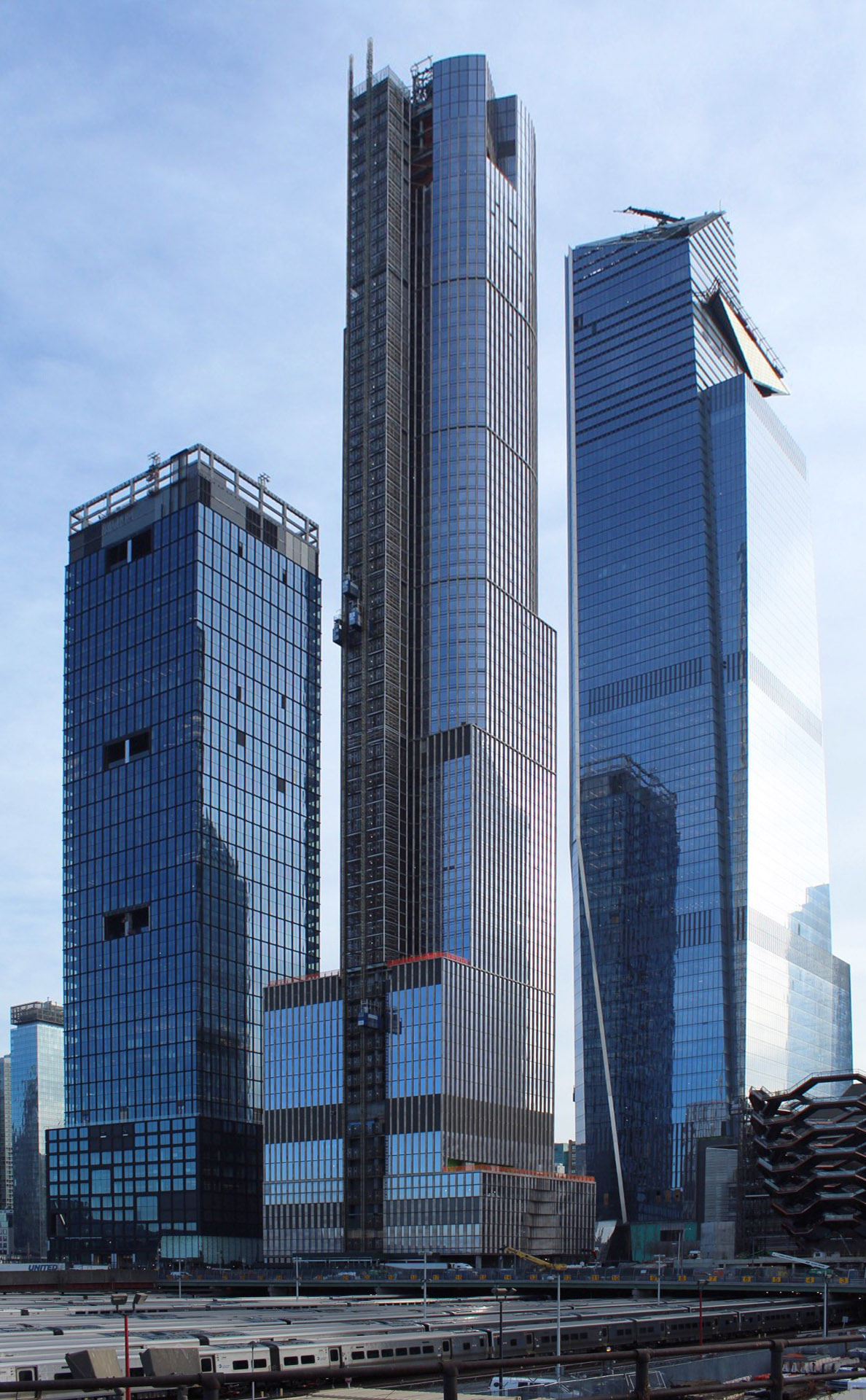
55 Hudson Yards standing to the north of 35 Hudson Yards and 30 Hudson Yards. Photo by Michael Young
Sitting to the west of the 7 train subway entrance between West 33rd Street and West 34th Street along Eleventh Avenue, the base of the tower is formed with a subtly trapezoidal footprint due to the diagonal slope that follows Hudson Park & Boulevard. The podium follows the angled geometry of the streets, but the bulk of the tower uniformly rises with rectangular floorplates. It is constructed of reinforced concrete and built atop a multi-story mechanical vent, which was challenging to leave undisturbed as the skyscraper rose above street level.
Since then, construction shot up very quickly, and topped out roughly 18 months after steel got off the ground in the spring of 2016. The only section of the building that has yet to be completed and enclosed is the crown of the building, consisting of mechanical floors behind concrete walls and the roof parapet. It has been left bare for the past several months, and it is unclear when the final segments will be placed.
Judging from previous renderings of 55 Hudson Yards, the crown seems to have the same pattern of vertically extruded rectangular window frames seen with the rest of the building. However, it looks to come with panes of translucent or opaque panels to differentiate the rooftop levels from the office floors.
The retail space at street level is expected to open next spring, along with a number of other buildings at Hudson Yards, including the Shops at Hudson Yards and Thomas Heatherwick’s “Vessel” in the center of Phase I.
Subscribe to YIMBY’s daily e-mail
Follow YIMBYgram for real-time photo updates
Like YIMBY on Facebook
Follow YIMBY’s Twitter for the latest in YIMBYnews



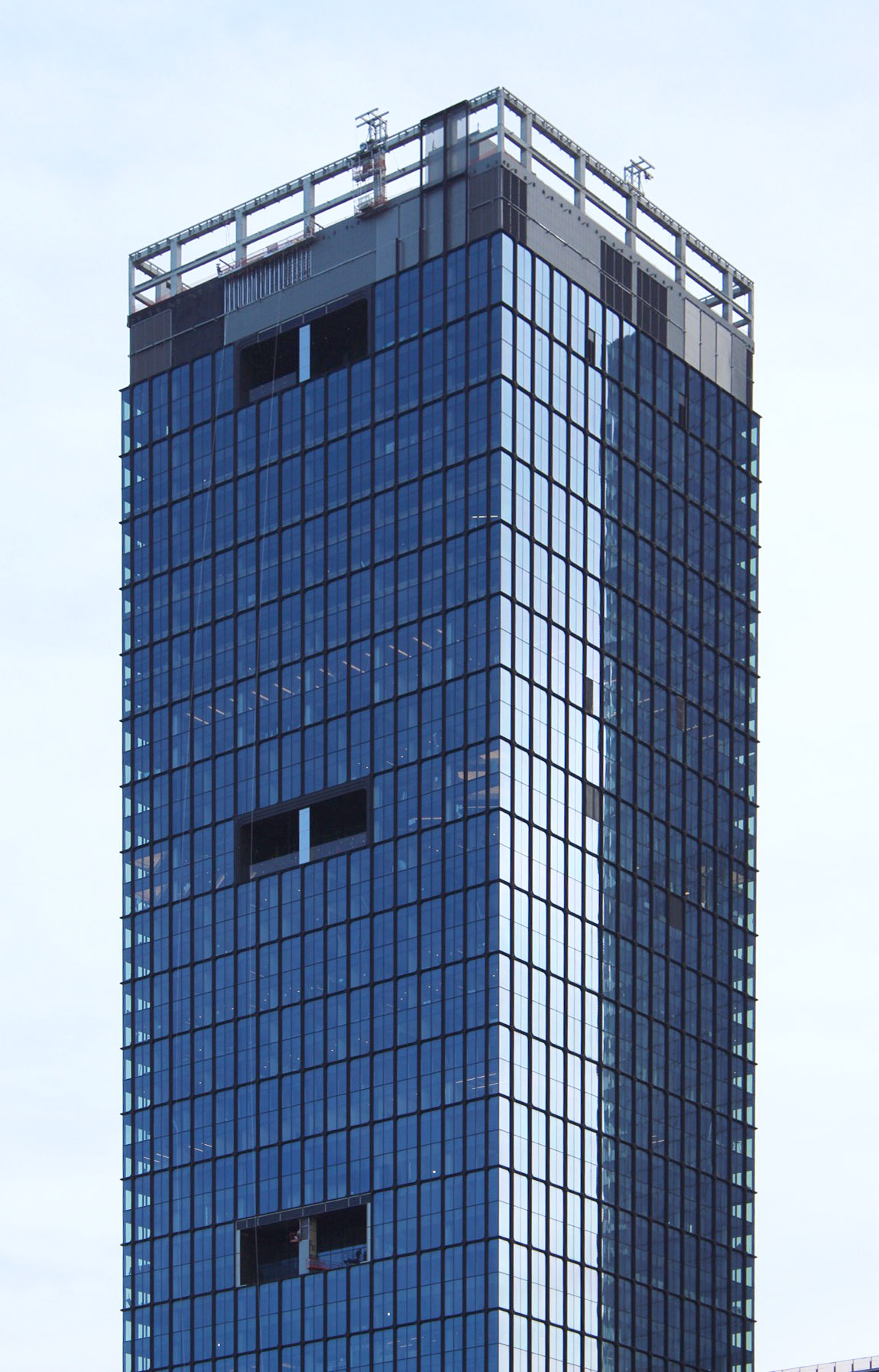
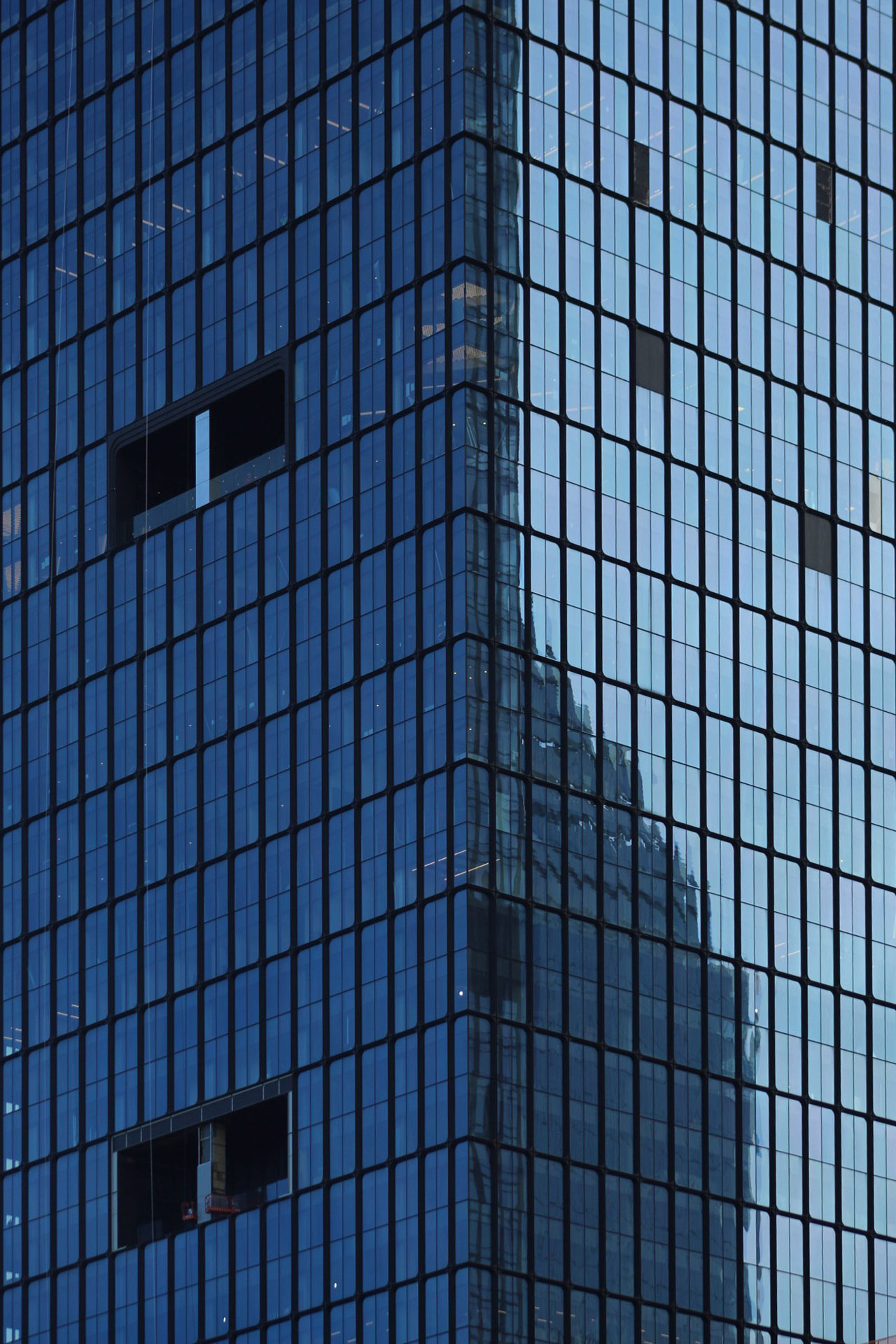
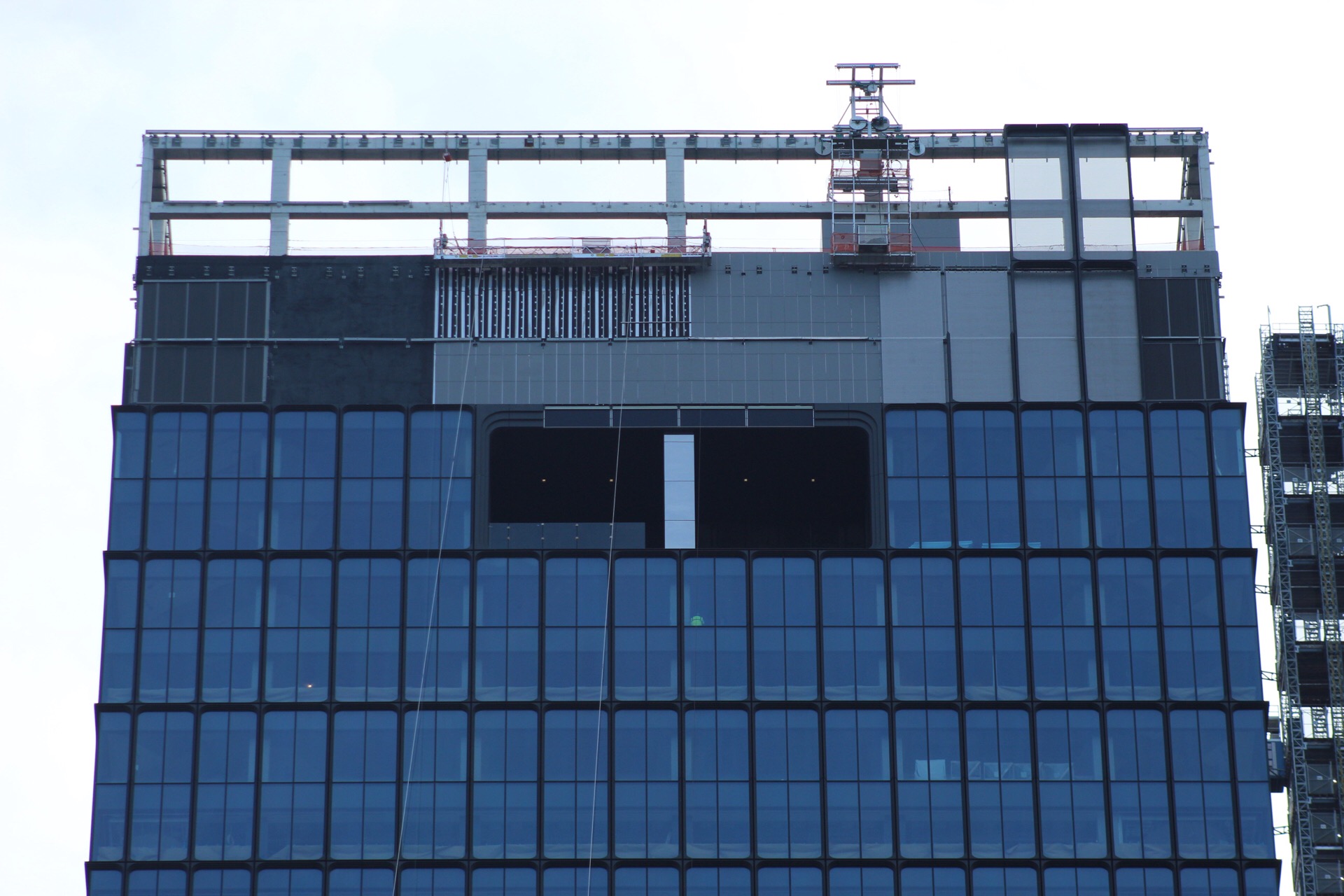

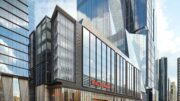
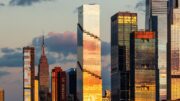
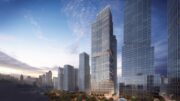
Please pardon me for using your space: Big building bombing on beauty especially facade that stay on remote or close-up. (Thanks to Michael Young)
David, this is surely poetic. How can I get in touch? I would like to interview you.
In a new ocean of smooth silver reflective glass, this tower is perhaps the best designed of the bunch.
An elegant building among the glitz
I’ll second both David in Bushwick and Monath’s comments in that of all the office buildings seen yet in Hudson Yards, this one is a standout.
Then again, in the sea of Fugliness that is Hudson Yards (aka soon to be known as the world’s ‘greatest’ collection of SuperFugly Supertalls – think Brooklyn’s 4th Avenue “Canyon of Mediocrity” on steroids) it’s NOT difficult to standout for the ‘right’ reasons since that’s like shooting fish in a barrel virtually everything else there – EXCEPT 35 Hudson Yards – is so incredibly Fugly ? ? ?
“Capital of the World”?
Ha!
Not with the vast majority of buildings in Hudson Yards vying to see which one can be crowned Fugliest Supertall in the
World!!!
Just sayin’