15 Hudson Yards is a 910-foot tall structure, and the first residential skyscraper to be completed in the massive $25 billion Hudson Yards complex developed by Related Companies. With LEED Gold status, the new 88-story glass tower spans 960,000 square feet, and was designed by Diller Scofidio + Renfro, the lead architect and Rockwell Group, the lead interior architect. Ismael Leyva Architects served as the architect of record. David Rockwell recently led an exclusive tour, showcasing the building’s 40,000 square feet of amenity spaces on its 50th and 51st floors, followed by a question and answer session with architect Elizabeth Diller.
Taking the high-speed elevators from the lobby to the 51st floor, views of the Lower Manhattan skyline, the High Line, and Chelsea immediately greet guests stepping into the main lounge and the adjoining co-working space. There is also a club room, two corner private dining suites, a wine cellar with an adjacent tasting room, a golf simulator room, a sound-proof screening room, and a business center.
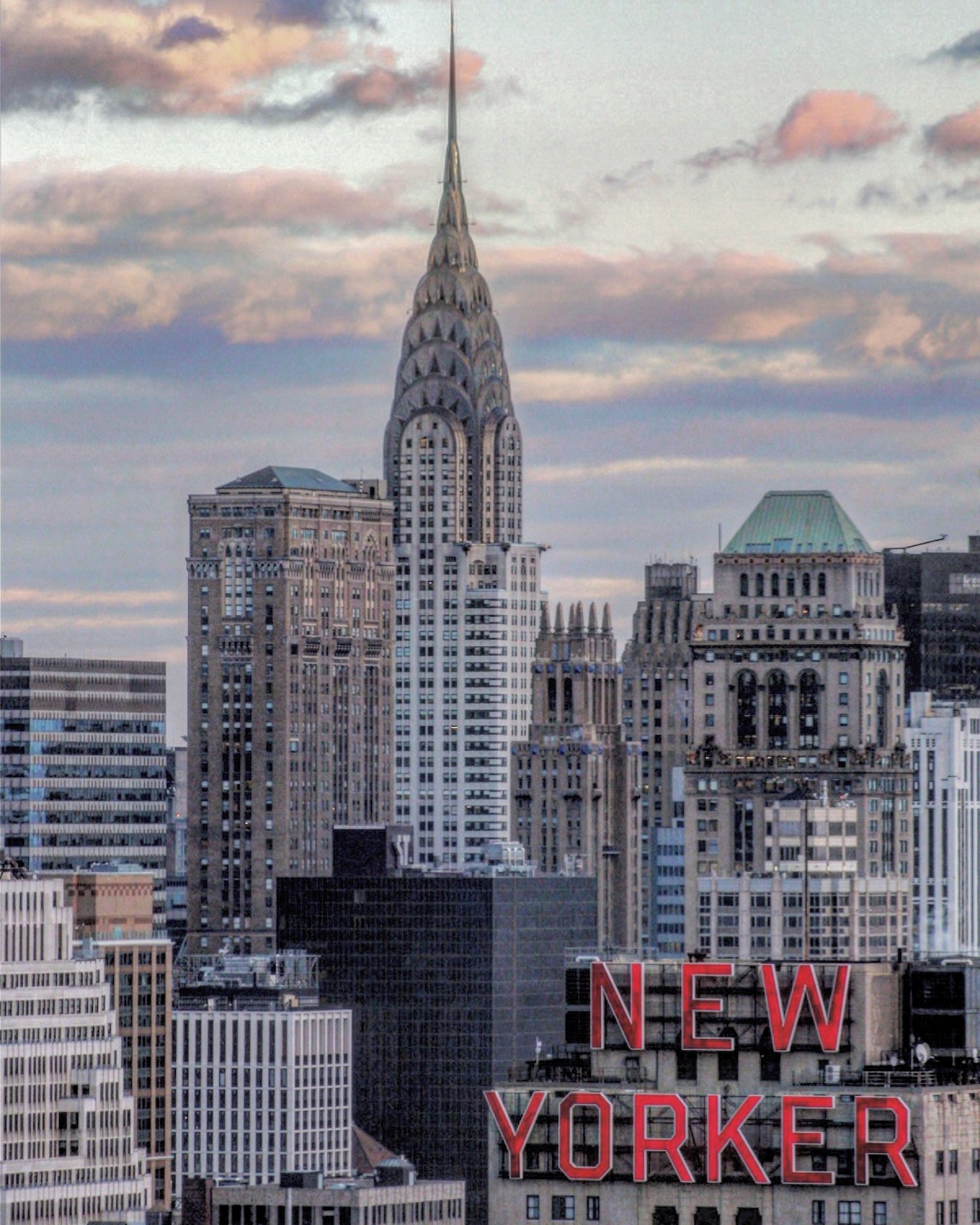
The Chrysler Building and the New Yorker Hotel signage seen from the co-working space. Photo by Michael Young
One floor below is where the 75-foot lap pool and hot tub are located. The pool area is located along the northern corner of the building’s floor plate with northern, eastern and western exposures. This means residents can swim and enjoy the view of Hudson yards and the rising skyscrapers along 57th Street. There is also a gym designed and curated by WrightFit, and spa treatment rooms next to the pool area.
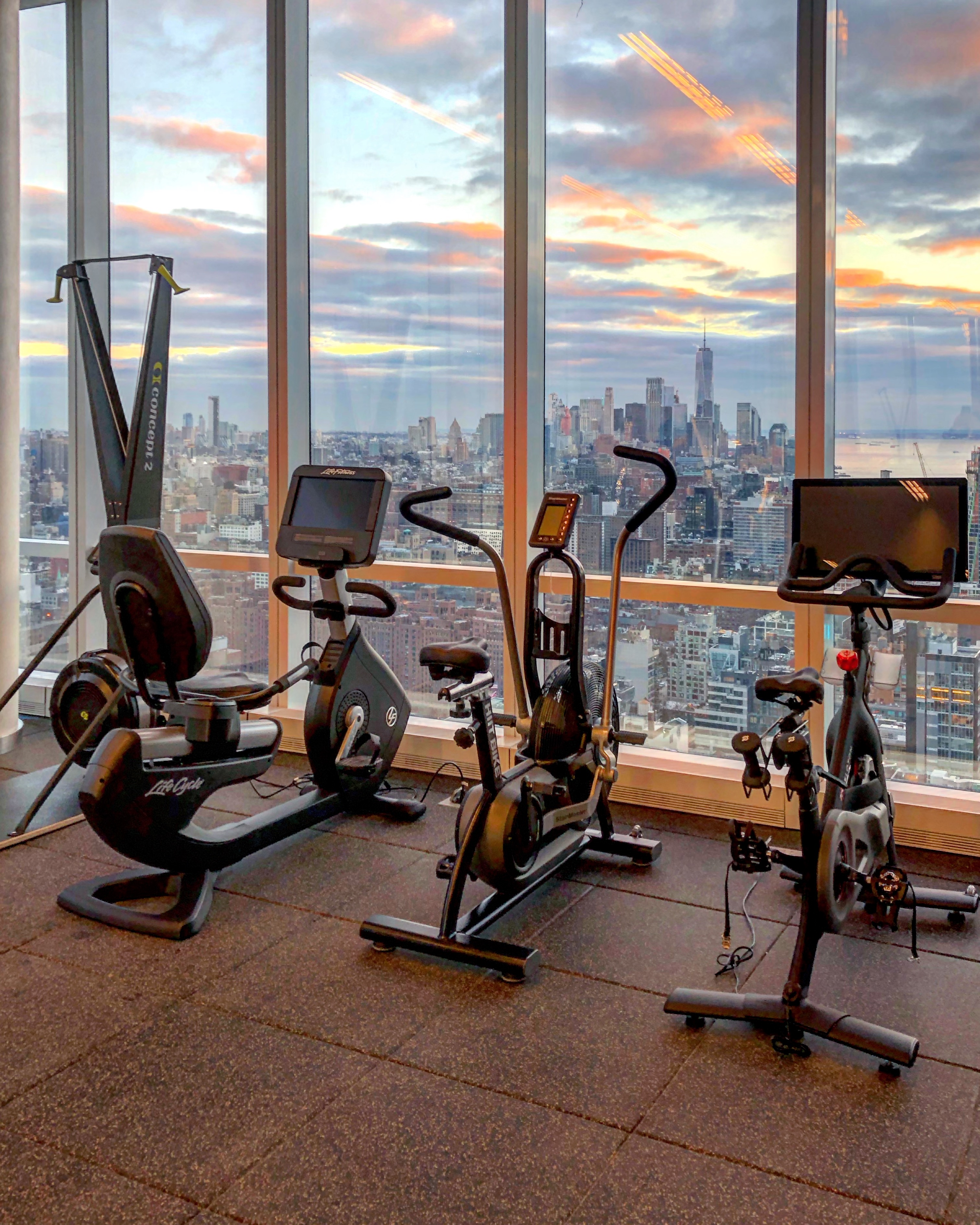
Working out at the WrightFit gym comes with views of Lower Manhattan and the sunset. Photo by Michael Young
The top of the building is slated to have the “Skytop,” which will be an open air observatory complete with landscaping and seating by the multi-level windows. Views will be oriented facing west, with the third phase of the High Line directly below, and the Watchung mountain ranges of New Jersey visible on the horizon.
Two model residences are found on the 25th floor. Elena Frampton curated Residence 25H which spans 2,221 square feet. The layout features a three-bedroom, three-bathroom setup asking $6,370,000. Surrounded by bold, striking and colorful wallpaper patterns, and a wide textural range of furniture and color schemes, the dynamic and diverse range of design choices shows the maximum potential of what a residential unit can become.
Residence 25G, designed and styled by Neiman Marcus Fashion Director Ken Downing, is a two-bedroom and 2.5-bathroom unit spanning 1,464 square feet, asking $4,285,000. The style of the model residence revolves around ongoing seasonal trends seen at Neiman Marcus. A large range of colorful artwork and furniture create a very eclectic and lively appearance to the entirety of the unit, no matter what room one is in.
With over sixty percent of units under contract currently totaling more than $800 million dollars, closings on the 285 condominiums are set to begin in the upcoming weeks, with move-ins expected shortly afterwards.
Subscribe to YIMBY’s daily e-mail
Follow YIMBYgram for real-time photo updates
Like YIMBY on Facebook
Follow YIMBY’s Twitter for the latest in YIMBYnews

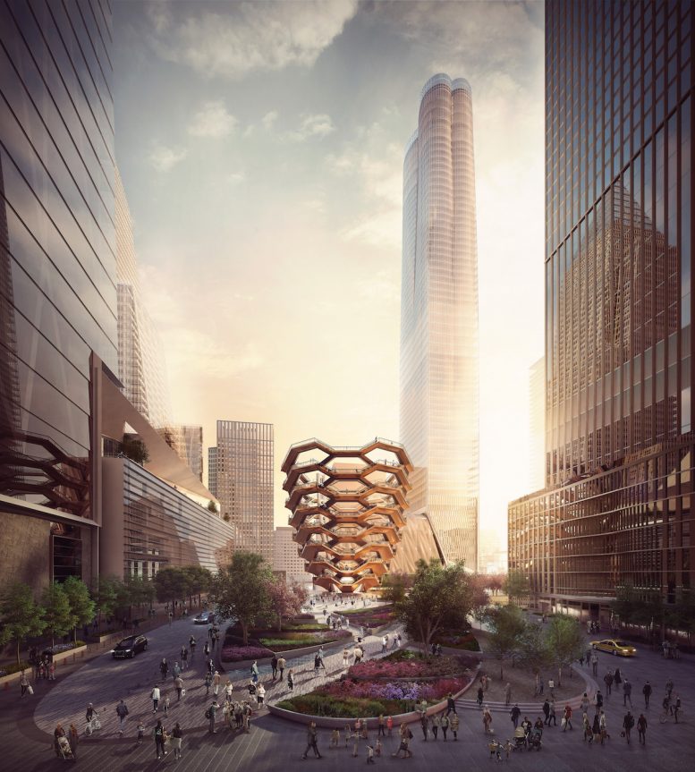
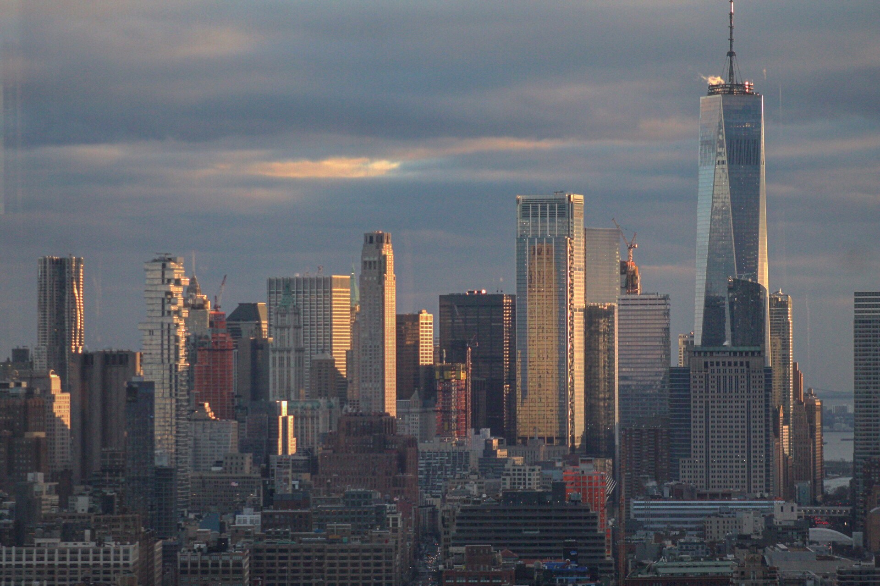
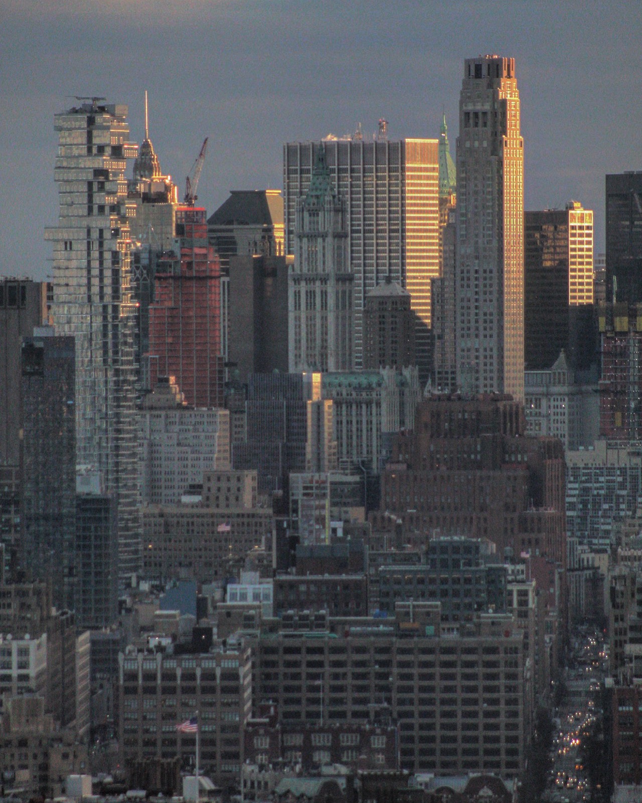
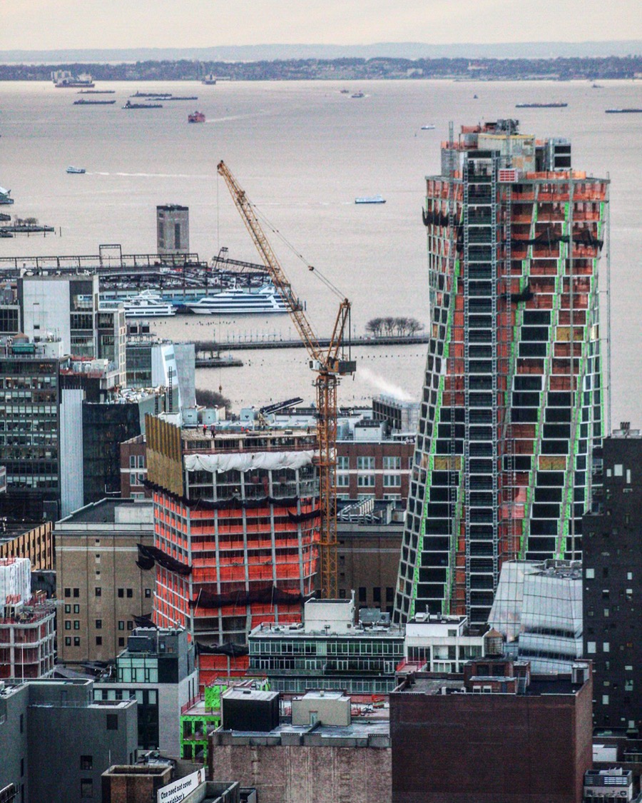
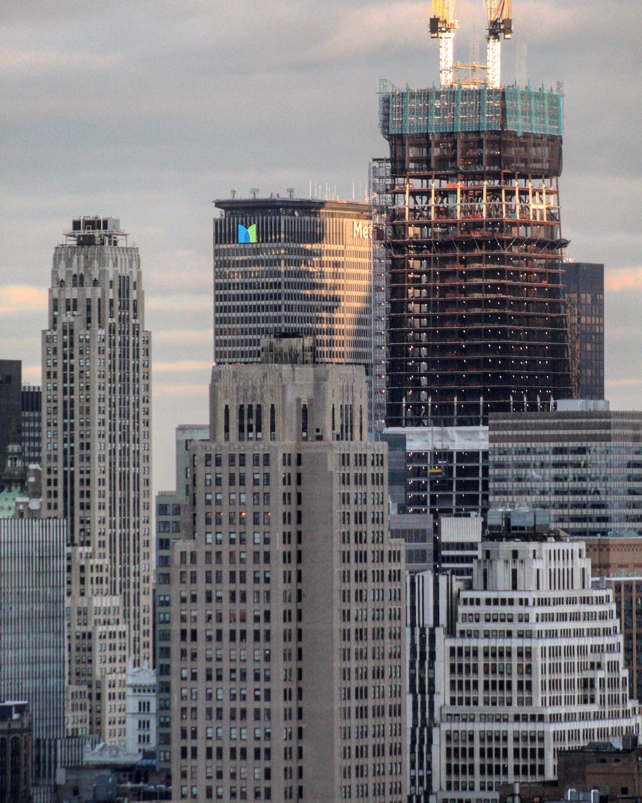
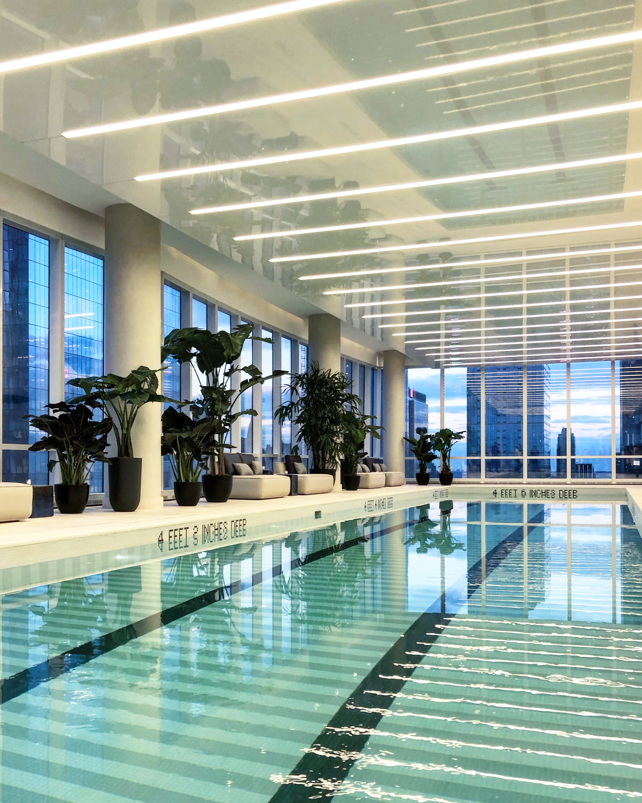
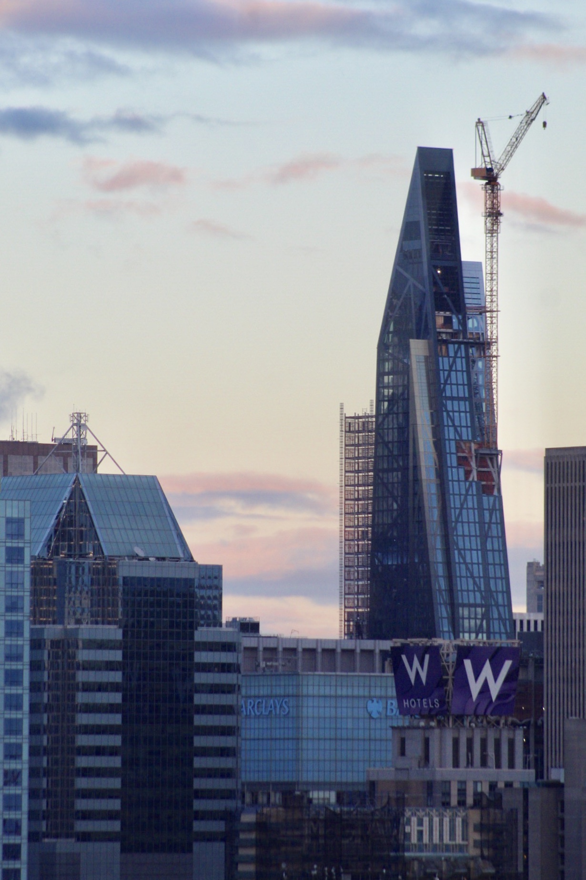





Please pardon me for using your space: You made a very good view on progress showing what the most of photos had hope under construction or completed. Towers were found to be fit with its beautiful looks, all I can see it would bring me in much loved. Must be important to do. (Thanks to Michael Young)
WHO ARE YOU?????
I agree!!!! Who is this guy???
He is brilliant!
He comments on every article. I really want to know if he’s a schizophrenic, a robot, poet, or all 3.
Once again,nice photos from Michael Young,keep up the great work!