Construction on 321 Warren Street, aka The Lively, has reached the eighteenth and final floor over downtown Jersey City. As of YIMBY’s last update back in early November, the mixed-use tower had just climbed above the double-height ground floor space, reaching the fifth floor. Three months later, the reinforced concrete structure is almost at its pinnacle. The building is being designed by Fogarty Finger Architecture and developed by LMC. There will be 217,000 square feet of interior space when completed.
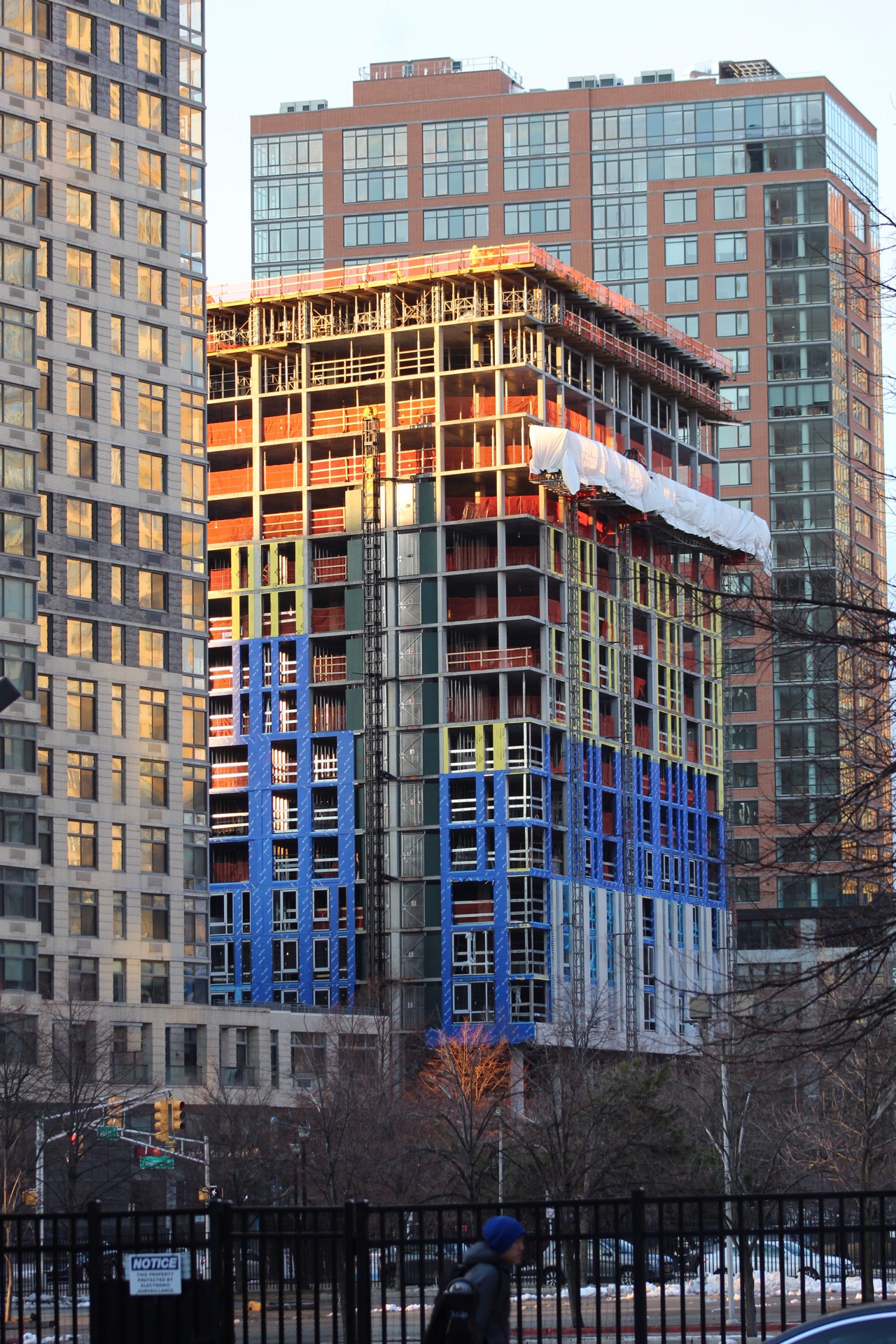
321 Warren Street looking north. The facade is going in on the lower floors on the eastern elevation. Photo by Michael Young
Meanwhile, installation of the white-colored brick facade is underway for the eastern facade. Some of the larger windows will be surrounded with a subtle perimeter of yellow-colored bricks. The color scheme will be staggered and scattered across each elevation. The waterproofing and window frames are also being installed prior to the new windows and brick facade.
Inside, there will be a mix of programs, including a new communal theater capable of seating 150 people. 1,400 square feet of ground-floor retail space is also planned, as well as art space for local artists. Above the second floor will be the first batch of 180 residential units that consist of 60 studios, 58 one-bedrooms, 42 two-bedrooms and 14 three-bedroom apartments. Amenities for The Lively include a fitness and yoga center, a studio, a children’s playroom, a library, a game room, a residential lounge, and an outdoor barbecue area with a pool.
The building is also conveniently located just a short five-minute walk from the Grove Street PATH station to the west, along Christopher Columbus Drive. The Hudson River ferries are a ten-minute walk to the east as well as the Exchange Place PATH station.
Completion of The Lively is most likely sometime in 2020.
Subscribe to YIMBY’s daily e-mail
Follow YIMBYgram for real-time photo updates
Like YIMBY on Facebook
Follow YIMBY’s Twitter for the latest in YIMBYnews

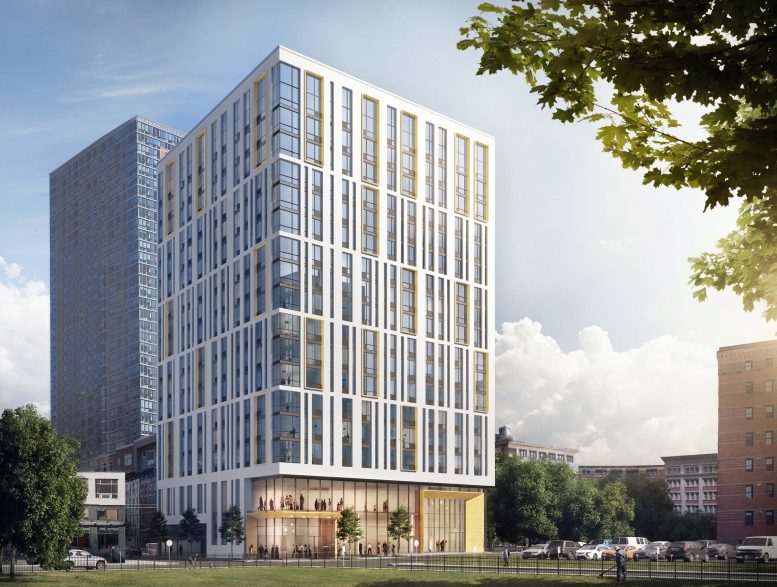
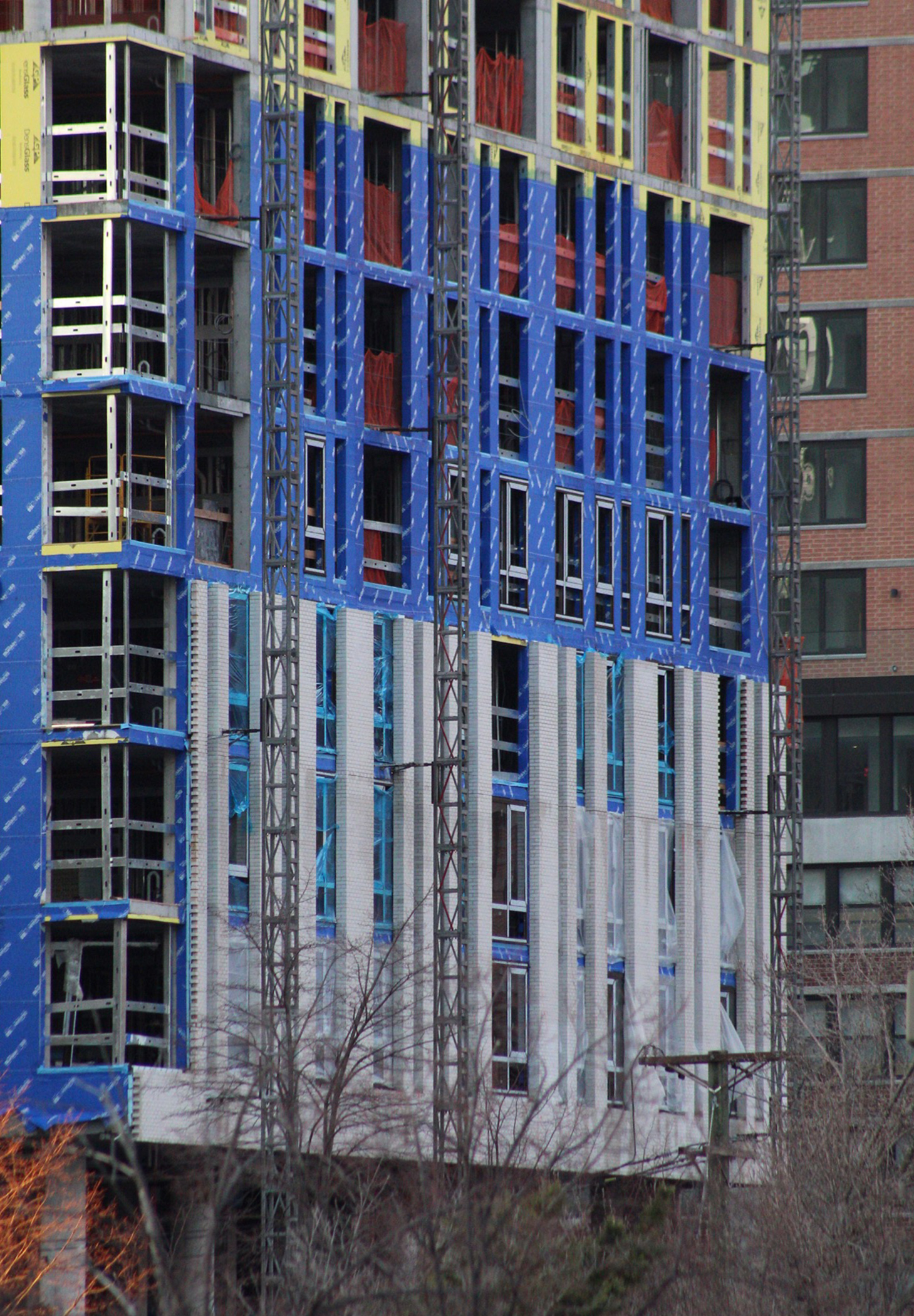
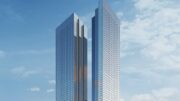
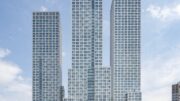
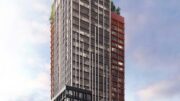
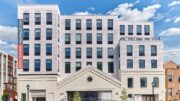
Be the first to comment on "321 Warren Street, aka The Lively, Reaches Final Floor, in Jersey City"