The existing four-story building at 200 Montague Street, aka 192 Montague Street, will make way for a new 20-story Beyer Blinder Belle-designed structure. The 10,000-square foot site sits directly adjacent to 75 Livingston Street, aka 16 Court Street. Because the project is among the Borough Hall Skyscraper Historic District in Brooklyn Heights, plans for the new development will have to be approved by the Landmark Preservation Commission. The scheduled review date is set for March 5, 2019. James M. Patterson of Ancora Engineering is listed as the applicant of record.
The current 46,000-square foot complex was originally built in the 1960’s as a two-story building called Lafayette National Bank. It was enclosed with a curtain wall featuring long strips of dark-colored metal panels and ribbon windows. Two floors were added in 1968, along with the addition of several alterations to the facade over the years.
The new skyscraper is proposed to stand 20 stories. It will consist of residential amenities and a sub-retail space below street level, retail and the main lobby on the ground floor, and residential units from the second floor to the twentieth floor. Above the twentieth floor are the mechanical floors and a private outdoor terrace facing north along Montague Street.
In total, the commercial retail space will occupy about 11,800 square feet while the residences cover about 128,900 square feet. Units between the second and fourteenth levels are propose to measure 6,248 square feet, while units from the fifteenth to the twentieth floors are set to span between 5,400 to 5,500 square feet. The difference in size is due to a setback to be found on the fifteenth floor. The entire skyscraper would yield about 140,700 square feet of interior space.
The massing of the new structure would follow and fill in the missing gap in the street wall of Montague Street as seen in the diagram below. The mechanical units above the roof parapet will act as part of the stepped pattern between 16 Court Street, the outdoor roof terrace, and 188 Montague Street. This will ensure a harmonious and even setback design.
Down at street level, the retail signage, front doors, and exterior limestone cladding would follow the existing context of the neighboring buildings by aligning the stone cornices and floors with the surrounding streetscape. Each window bay on the main elevation would have indented and sculpted masonry panels, detailing that gives a much deeper textural effect as well as a play of light and shadow.
The materiality of the rear facade would be much simpler, using light-colored aluminum panels between the windows.
YIMBY report back with the final decision of the LPC review in the near future.
Subscribe to YIMBY’s daily e-mail
Follow YIMBYgram for real-time photo updates
Like YIMBY on Facebook
Follow YIMBY’s Twitter for the latest in YIMBYnews


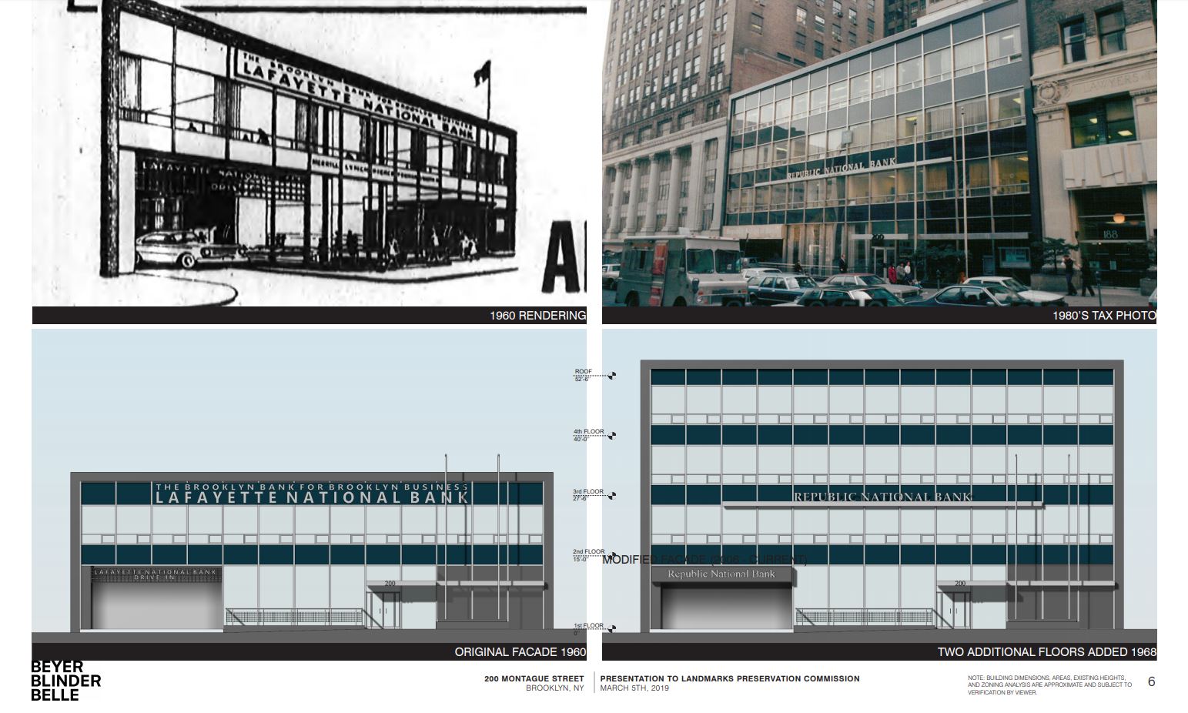
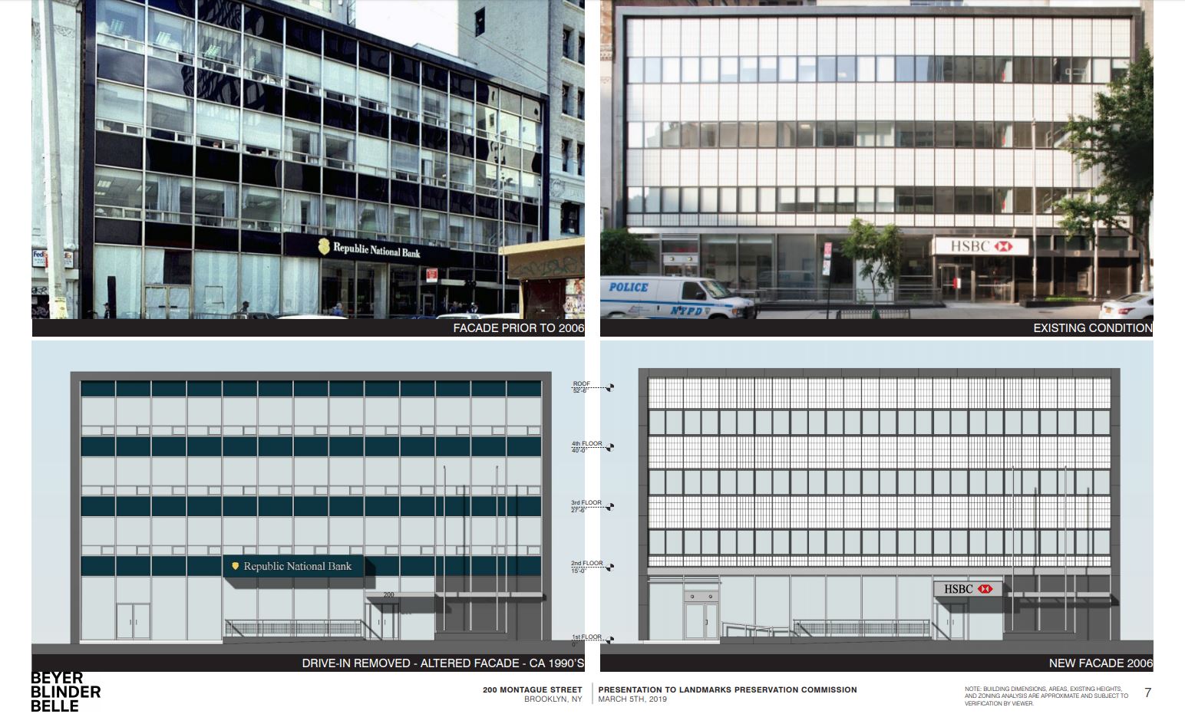
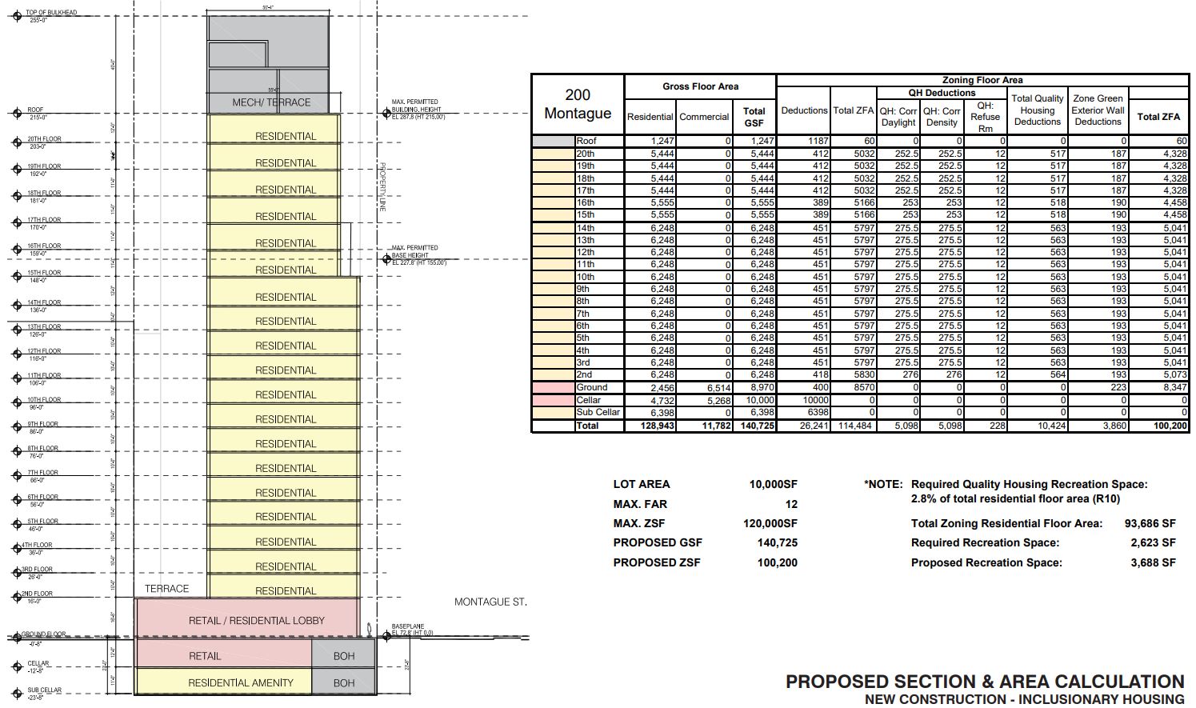
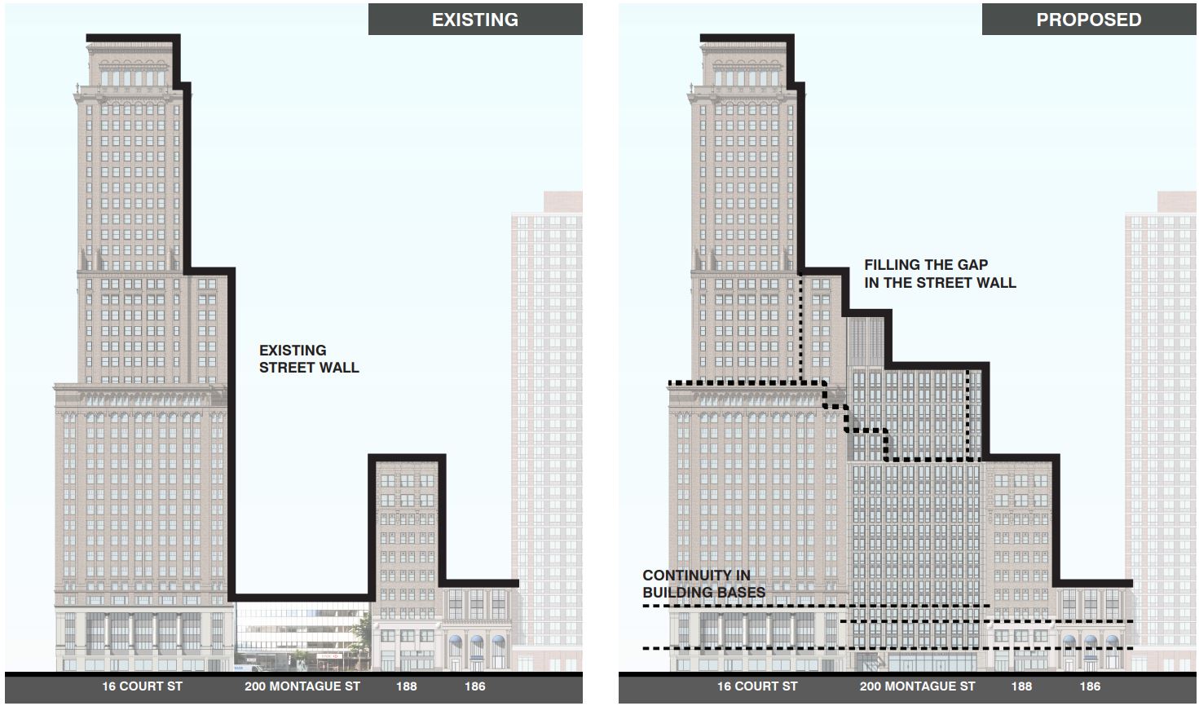
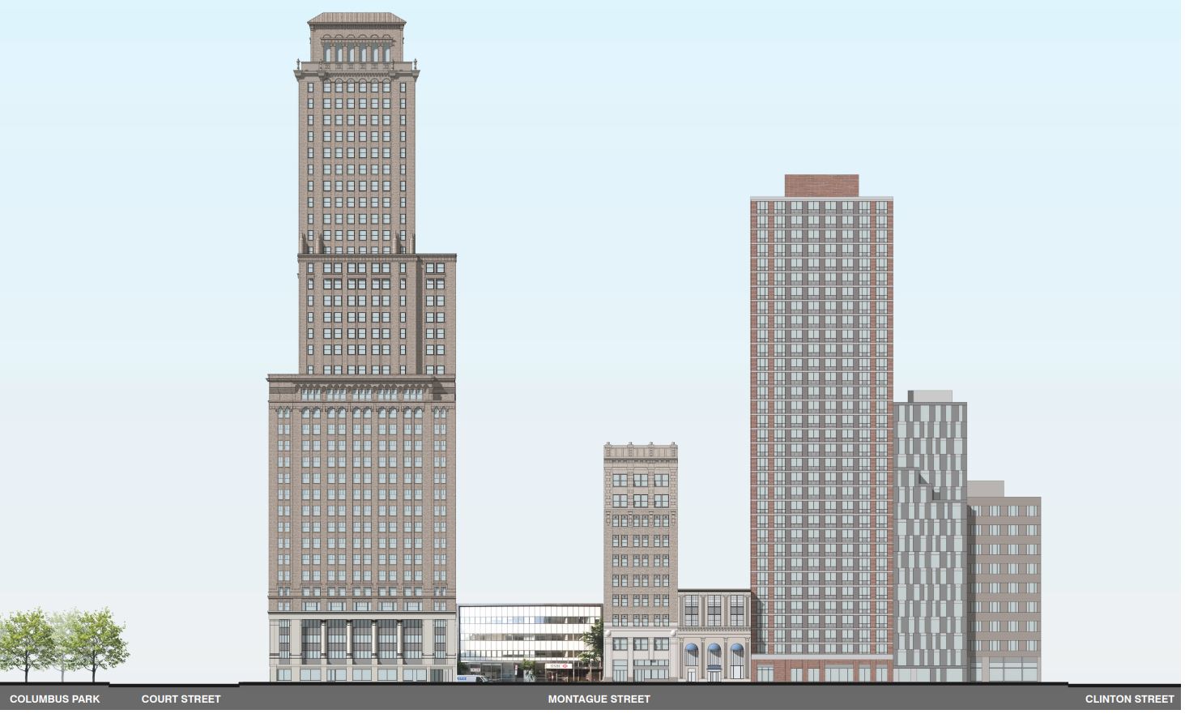
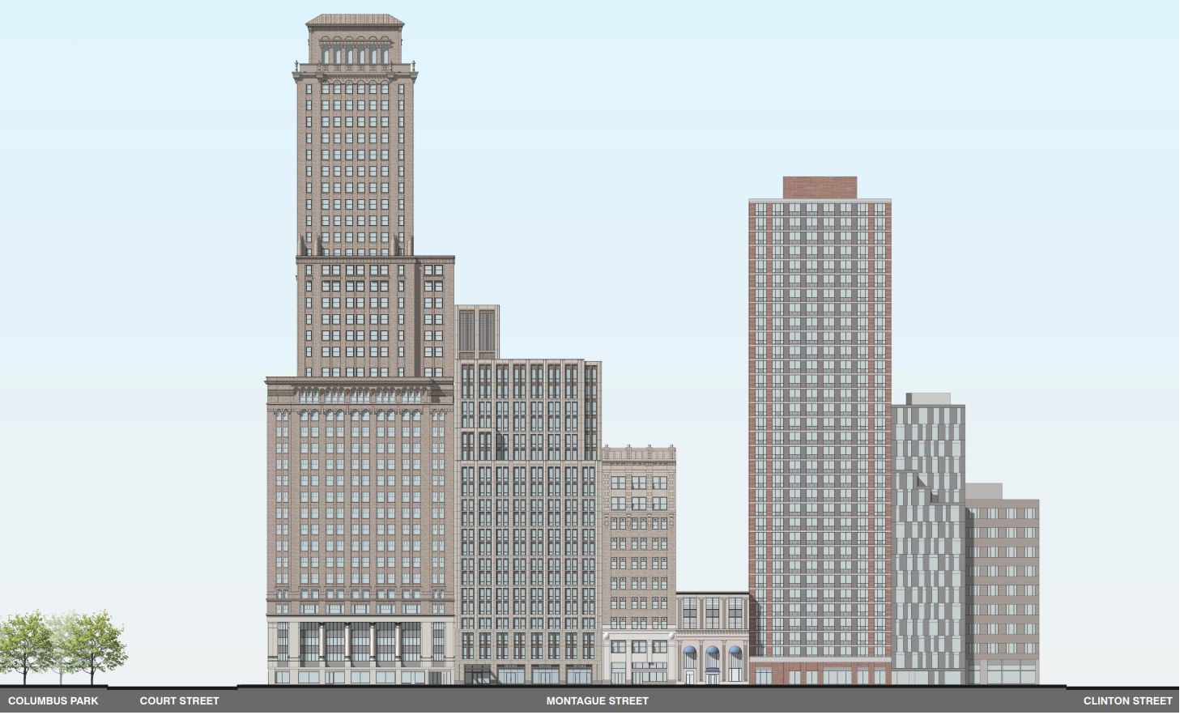
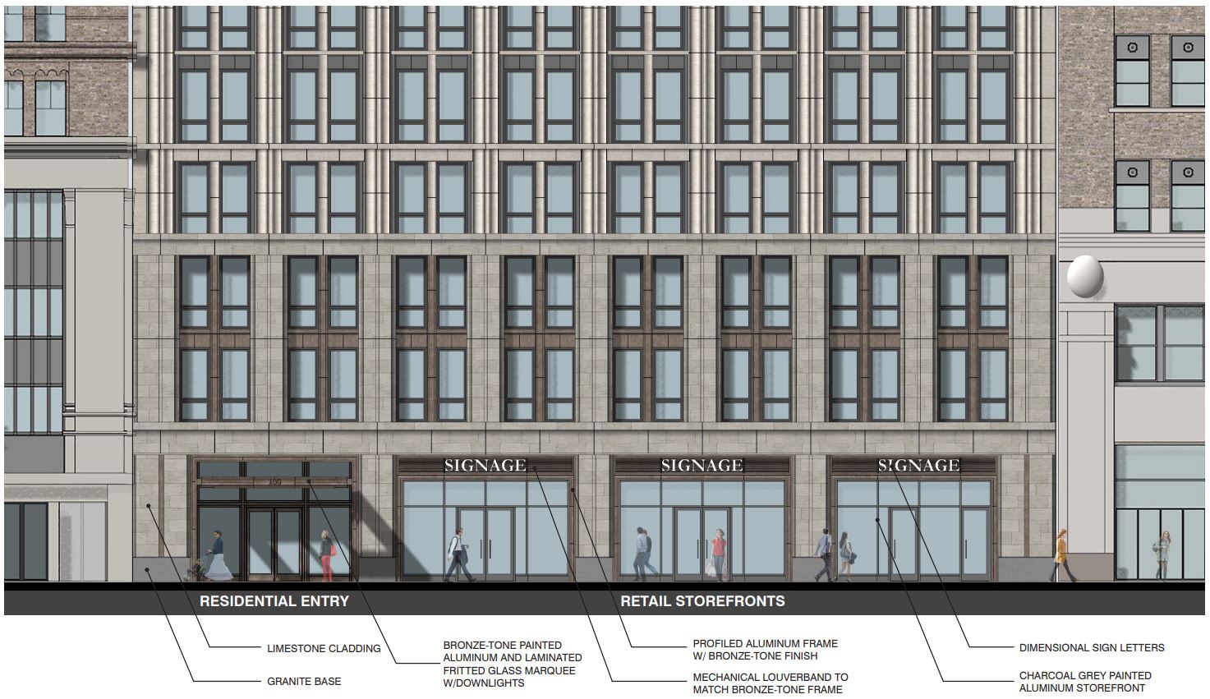
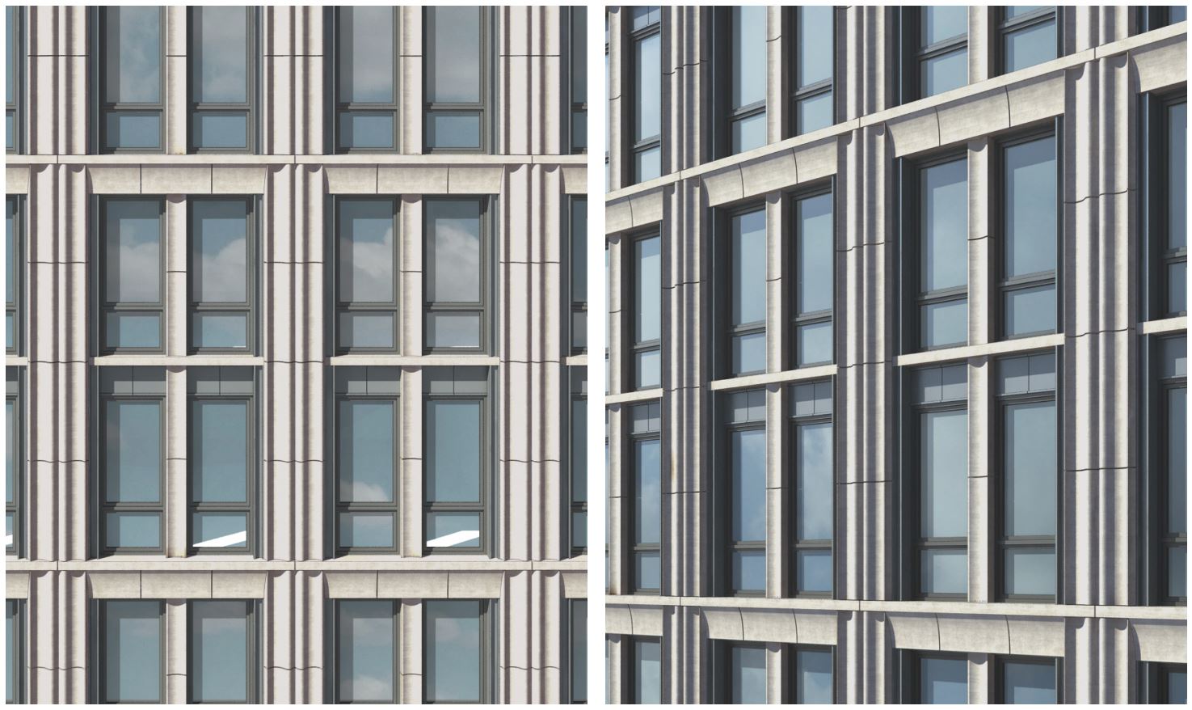
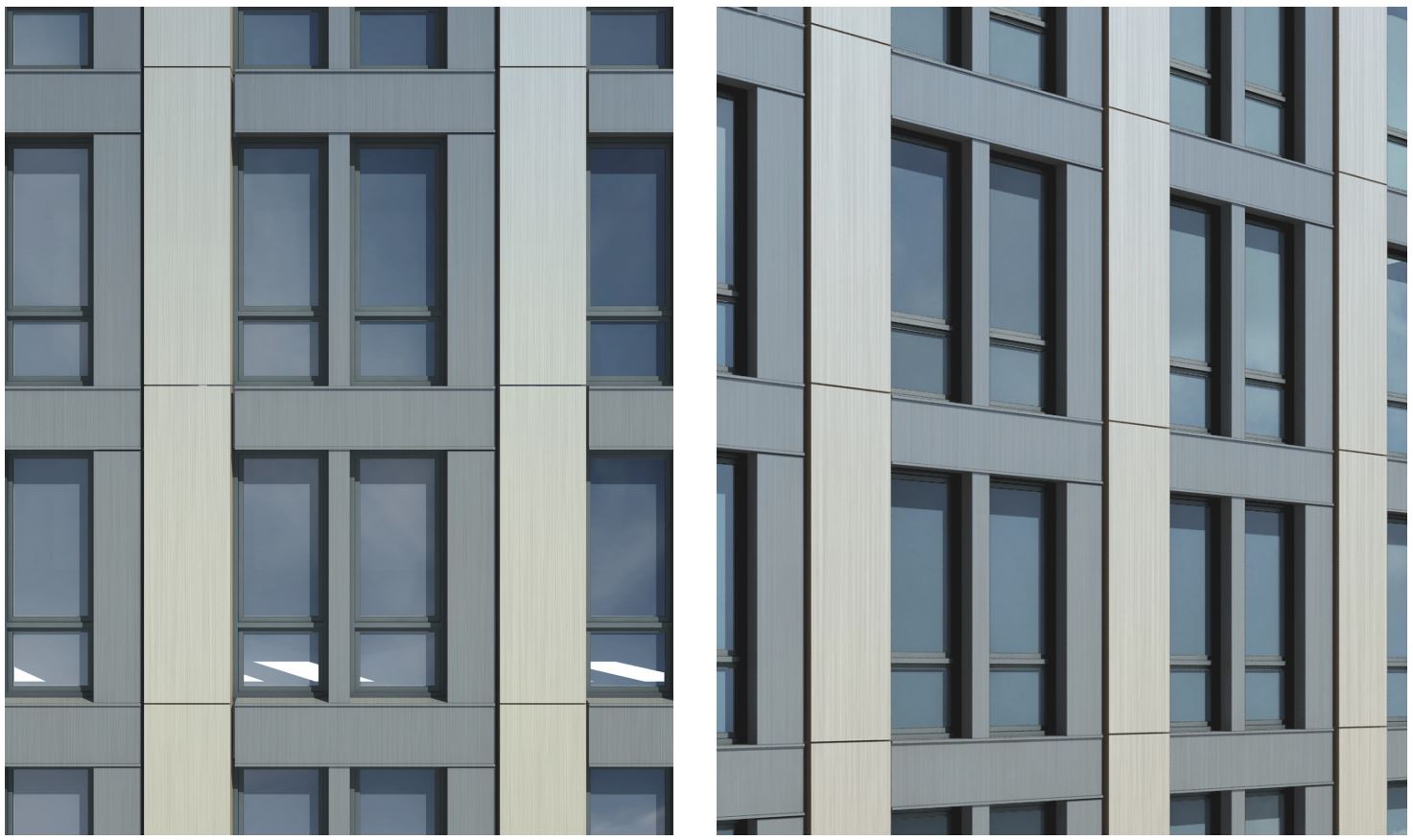




Please pardon me for using your space: I want to define. How do you define ‘rich on newest residential tower’?, don’t attack on development with rudeness to its degree. (Hello YIMBY)
16 Court Street is NOT adjacent to 75 Livingston Street. Livingston Street is 3 blocks away from Montague Street
What he said. Someone smoking something not quite legal yet?
Montague, Remsen, Joralemon, Livingston
Please pardon me for using your space:
A great example of a background building. The best new architecture in the city is that which goes unnoticed.
(Thanks to Michael Young)
Why can’t you have something great that gets noticed?
“Bloomberg’s Bane” and “David” is apparently the same person, or computer generated dialogue… Or maybe something run through Google Translate…
Yes, that is very likely. I have never read a statement ‘written’ by David to the seemingly thousands of replies written to or about him. That is quite inconceivable
Just what we need in Brooklyn Heights — another hideously UGLY giant apartment structure — why are ALL the architects designing total crap for our neighborhood — this looks like post-war downtown Tokyo. It’s 100% utilitarian junk, steel, glass, UGLY UGLY UGLY.