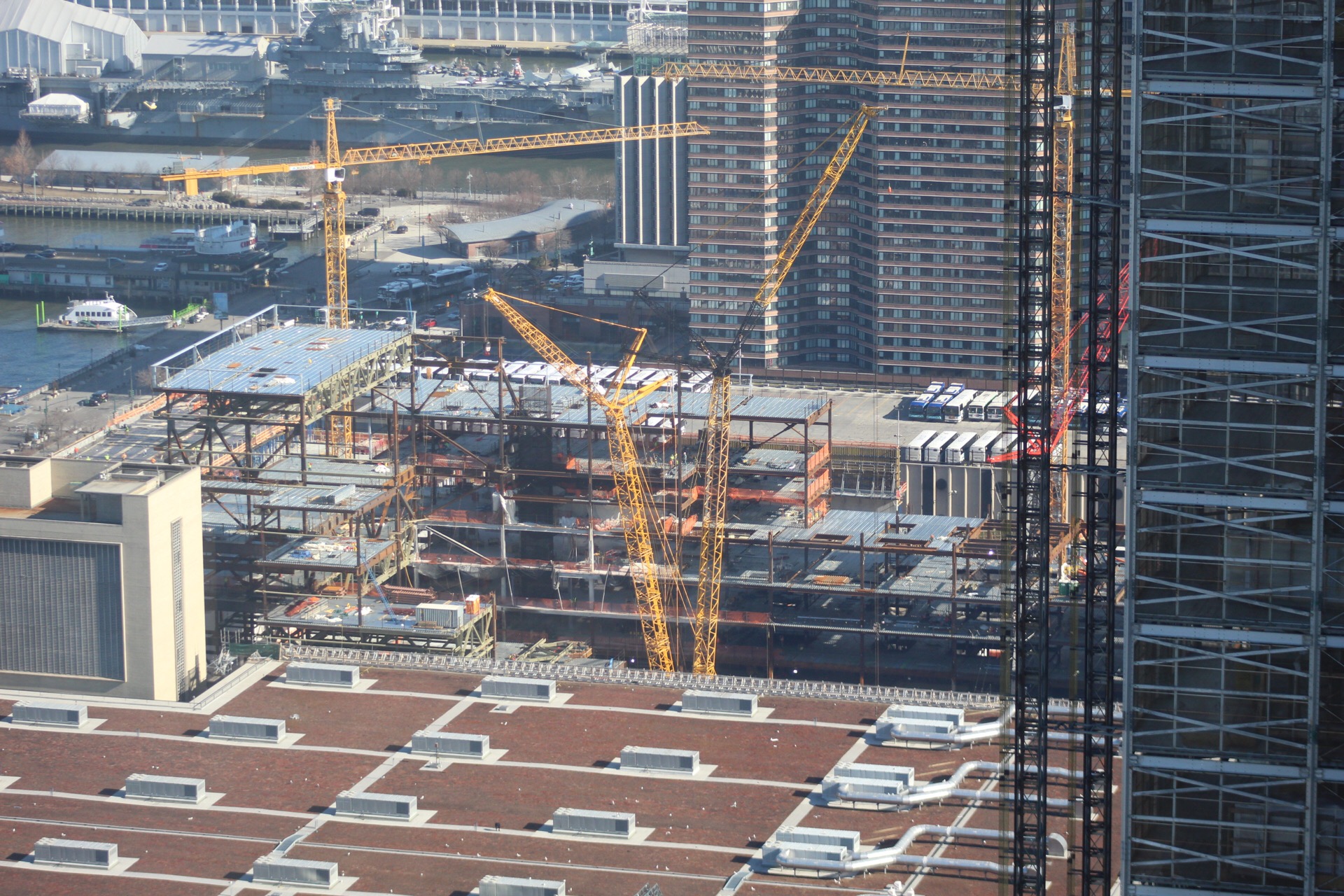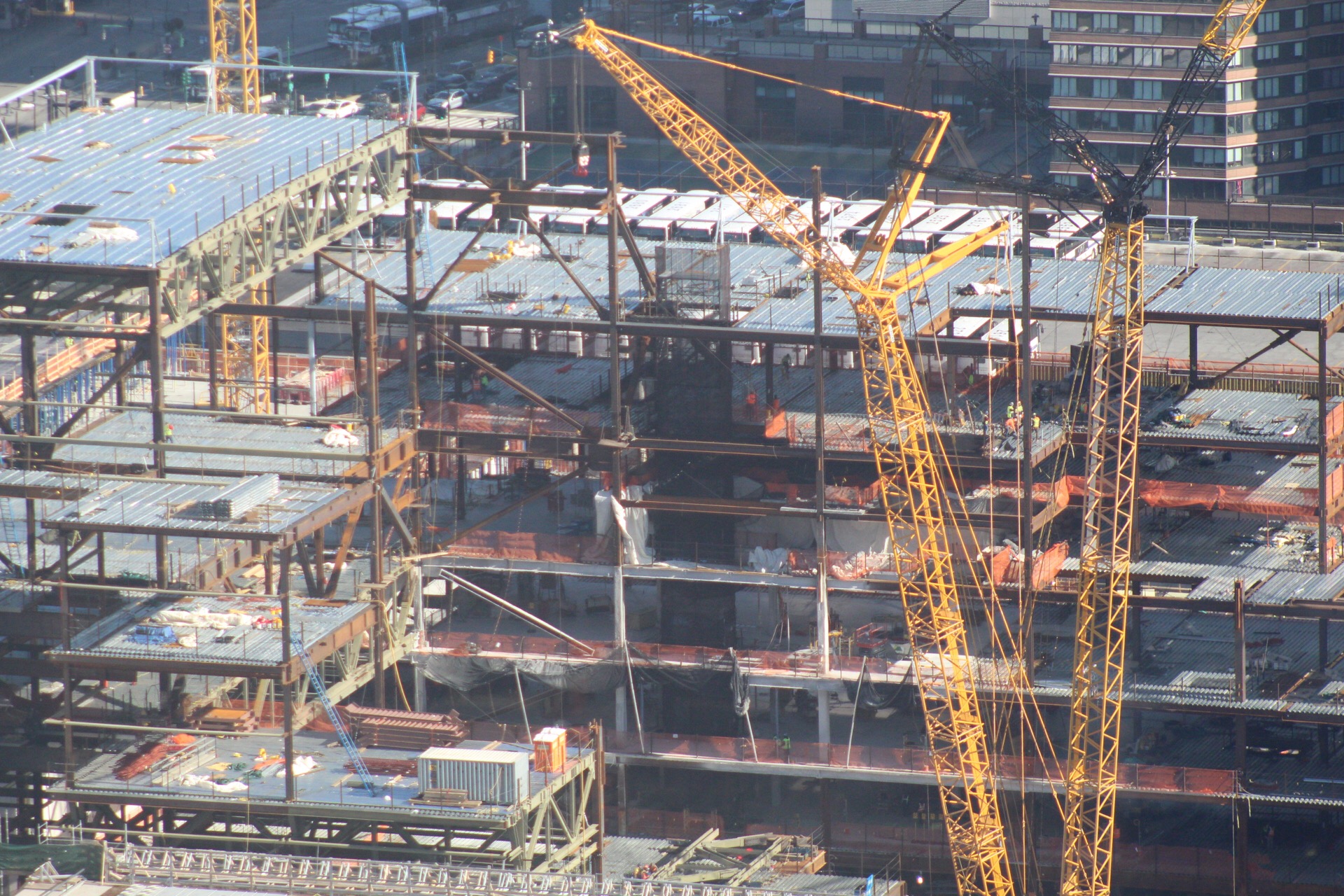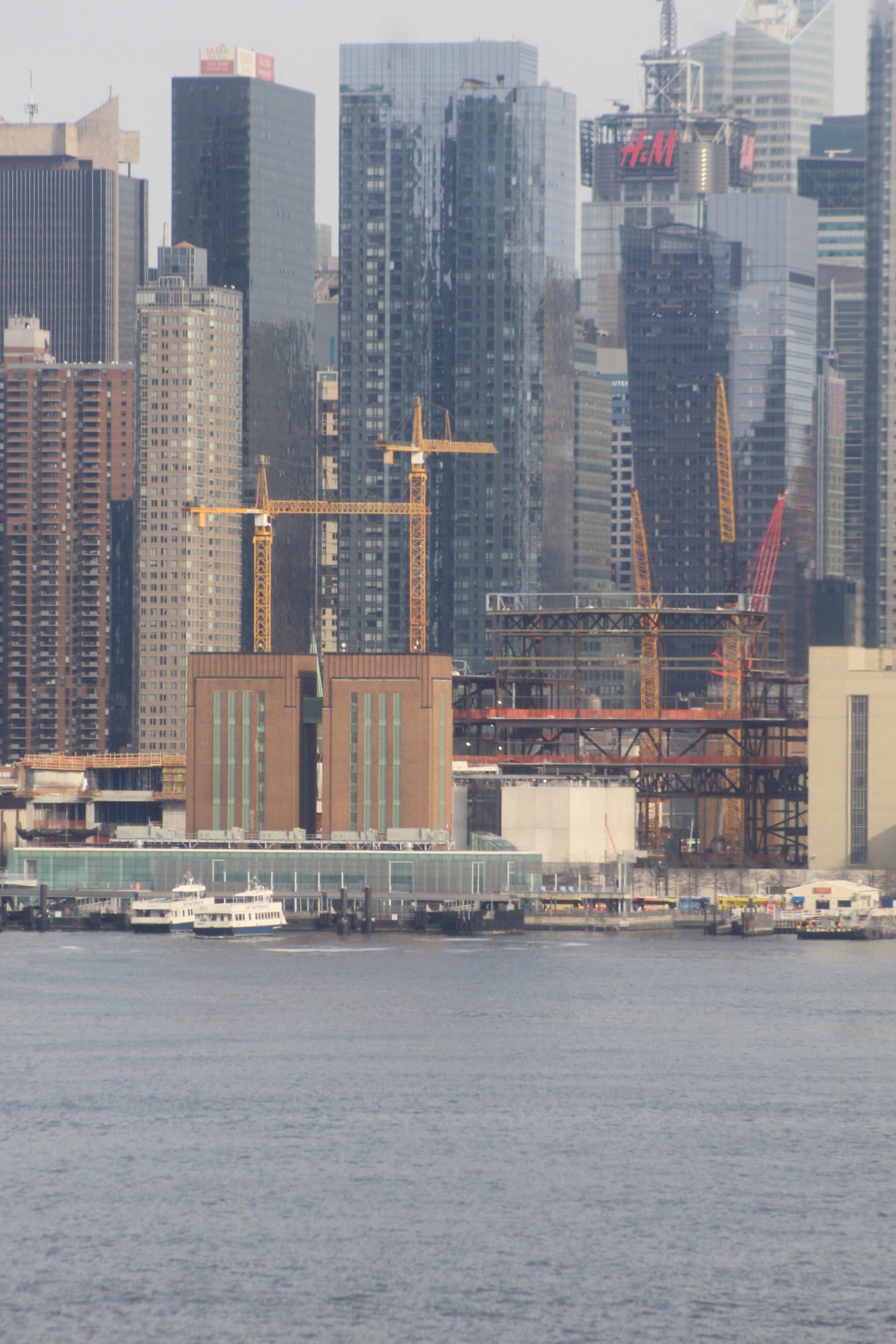Construction on the new expansion of the Jacob K. Javits Center is taking shape very quickly. Steel columns, beams, and large diagonal trusses can easily be seen rising above the original building from the street and from across the Hudson River, with multiple yellow construction cranes swinging and lifting the structural components into place.
The 1.2-million-square-foot section is being designed by tvsdesign at a cost of nearly $1.5 billion. This will increase the total area of the facility to 3.3 million square feet. The expansion will add an extra 22,000 square feet to what is already the largest green roof in New York City.
Recent photos show that part of the new structure has reached the roof on the western end of the steel frame. The large and deep diagonal trusses form the underside of the slightly pitched roof. This will be the highest point of the building at 180 feet above street level. The construction and design build is being overseen by Lendlease in a joint venture with Turner Construction Company
Starting from the bottom, there will be a four-level, 655,000-square-foot truck garage with new freight elevators and 27 loading docks. Above that will be a multi-story atrium, 100,000 square feet of permanent exhibition spaces, a 165,000-square-foot conference room, and finally, a 58,000-square-foot ballroom that is slated to be the largest on the East Coast. All of this will sit under a green roof that can hold up to 1,500 people overlooking the Hudson River and Hudson Yards district.
The expansion will be finished by 2021.
Subscribe to YIMBY’s daily e-mail
Follow YIMBYgram for real-time photo updates
Like YIMBY on Facebook
Follow YIMBY’s Twitter for the latest in YIMBYnews









Please pardon me for using your space: Real render, real views, real atmosphere, real construction, and real report from you. (Thanks to Michael Young. And hello YIMBY)
Please pardon my long absence: with great trepidation this site grows. Complementing a city already growing within a city. To how much culture or energy will grow? Only time will tell.
Please correct the following: The project is being built under a Design Build contract by Lendlease and Turner Construction, not Tishman. The project’s architects are TVS Design, Moody Nolan, and WXY.
Will the north side of this thing have any windows?